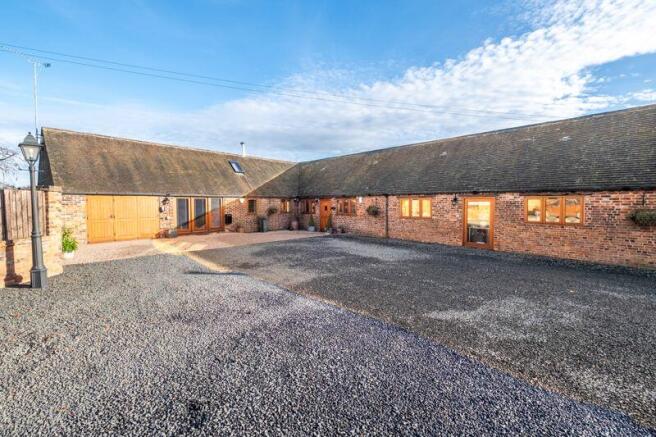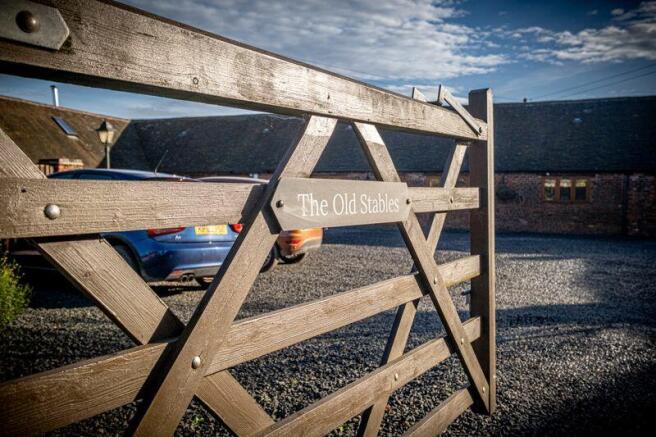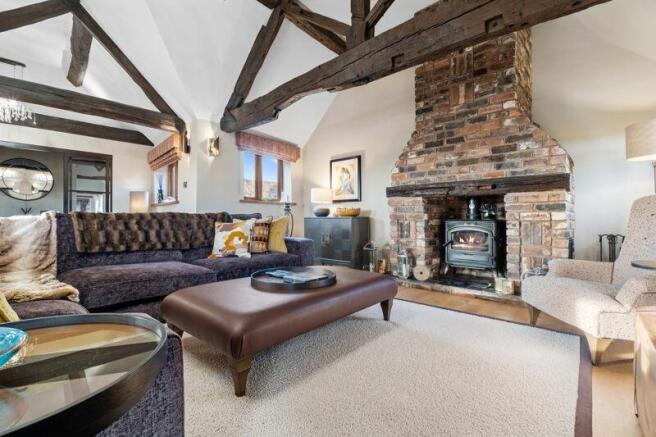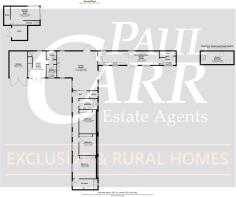The Old Stables, Slateley, Tamworth, B78 2EW
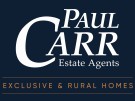
- PROPERTY TYPE
Barn Conversion
- BEDROOMS
4
- BATHROOMS
3
- SIZE
Ask agent
- TENUREDescribes how you own a property. There are different types of tenure - freehold, leasehold, and commonhold.Read more about tenure in our glossary page.
Freehold
Key features
- Immaculate Barn Conversion
- Three Bedrooms PLUS One Bedroom Annex
- Full Of Character & Charm
- Principal Bedroom With En-Suite
- Open Plan Kitchen/ Breakfast Room
- Lovely Gardens
- Home Office/ Gym
- Garage & Gated Driveway
Description
Come Inside:
The bright entrance hall features wooden flooring, a good size storage cupboard, windows overlooking the courtyard and doors radiating to the bathroom and bedrooms. Crittall doors lead to the spacious living room with wooden flooring, French doors to the garden, windows to the front, rear and side and a delightful exposed brick chimney breast with log burning stove. The room is further enhanced with exposed beams to the ceiling. A crittall door leads to the kitchen breakfast room. Having a range of stylish wall and base units with quartz worktops, the modern kitchen oozes quality. A range of Miele appliances include dishwasher, oven, combination steam oven, microwave oven, warming drawer, induction hob with downdraft extractor and coffee machine. There is also a useful breakfast bar, ideal for sitting with friends and family for a small meal or a drink and a Quooker instant boil tap. The space opens up into a sitting area with bi-fold doors and window overlooking the garden and a door leads to the useful utility room with plumbing for washing machine and dryer.
To the other side of the entrance hall is the bedroom wing where you will find three double bedrooms and the house bathroom. The house bathroom features a large walk-in shower with tiled walls, low level wc and wash hand basin. The principal bedroom benefits from fitted wardrobes and bedroom furniture with it's own luxurious en-suite with large walk-in shower, low level wc and wash hand basin. The remaining two bedrooms both benefit from fitted wardrobes and all three rooms feature high level windows which flood the rooms with natural light while maintaining privacy.
The Annex:
Featuring floor to ceiling windows and door to the front, the living room is flooded with light and has stairs rising to the bedroom with under stairs storage and doors to the shower room and kitchen. The shower room features a shower cubicle, low level wc and wash hand basin set in a vanity unit with window to the rear. The kitchen features a range of wall and base units with integrated oven and hob with space for fridge freezer and plumbing for washing machine/dishwasher. The bedroom features a range of fitted furniture including a built in bedframe. Roof windows to the front and rear allow for plenty of natural light.
Come Outside:
The the front electric gates open to the driveway providing secure parking for several cars. Access is given to the garage with storage area above and to the front door. The gardens are a delight and wrap around this special home offering views over open fields and allowing you several areas of lawn, patio and decking to ensure that no matter the time of day, you have plenty of choice of shaded areas and sunny spots. The summerhouse is currently being used as a gym with sliding doors to two side, a useful storage space and a shower. The space would work equally well as a home office or games room. In addition, there is an attached storage shed. The garden features an abundance of mature beds and borders with post & rail fencing surrounds.
Brochures
Full Details- COUNCIL TAXA payment made to your local authority in order to pay for local services like schools, libraries, and refuse collection. The amount you pay depends on the value of the property.Read more about council Tax in our glossary page.
- Band: F
- PARKINGDetails of how and where vehicles can be parked, and any associated costs.Read more about parking in our glossary page.
- Yes
- GARDENA property has access to an outdoor space, which could be private or shared.
- Yes
- ACCESSIBILITYHow a property has been adapted to meet the needs of vulnerable or disabled individuals.Read more about accessibility in our glossary page.
- Ask agent
The Old Stables, Slateley, Tamworth, B78 2EW
Add an important place to see how long it'd take to get there from our property listings.
__mins driving to your place
About Paul Carr Exclusive and Rural, Four Oaks
15 & 17 Belwell Lane, Four Oaks, Sutton Coldfield, B74 4AA



Your mortgage
Notes
Staying secure when looking for property
Ensure you're up to date with our latest advice on how to avoid fraud or scams when looking for property online.
Visit our security centre to find out moreDisclaimer - Property reference 12550732. The information displayed about this property comprises a property advertisement. Rightmove.co.uk makes no warranty as to the accuracy or completeness of the advertisement or any linked or associated information, and Rightmove has no control over the content. This property advertisement does not constitute property particulars. The information is provided and maintained by Paul Carr Exclusive and Rural, Four Oaks. Please contact the selling agent or developer directly to obtain any information which may be available under the terms of The Energy Performance of Buildings (Certificates and Inspections) (England and Wales) Regulations 2007 or the Home Report if in relation to a residential property in Scotland.
*This is the average speed from the provider with the fastest broadband package available at this postcode. The average speed displayed is based on the download speeds of at least 50% of customers at peak time (8pm to 10pm). Fibre/cable services at the postcode are subject to availability and may differ between properties within a postcode. Speeds can be affected by a range of technical and environmental factors. The speed at the property may be lower than that listed above. You can check the estimated speed and confirm availability to a property prior to purchasing on the broadband provider's website. Providers may increase charges. The information is provided and maintained by Decision Technologies Limited. **This is indicative only and based on a 2-person household with multiple devices and simultaneous usage. Broadband performance is affected by multiple factors including number of occupants and devices, simultaneous usage, router range etc. For more information speak to your broadband provider.
Map data ©OpenStreetMap contributors.
