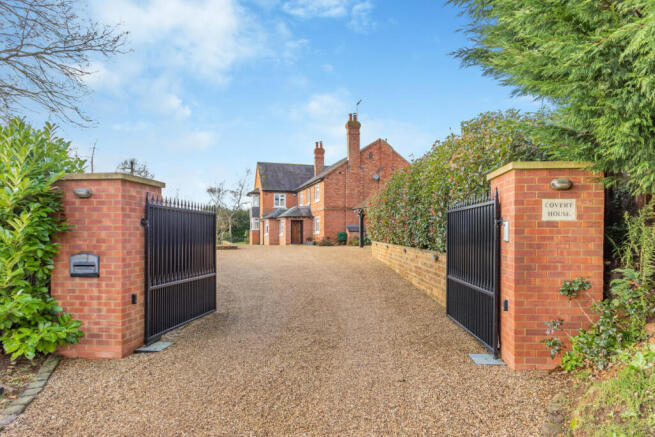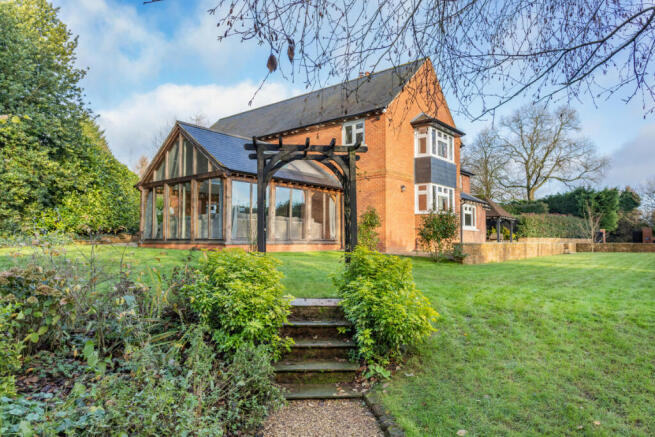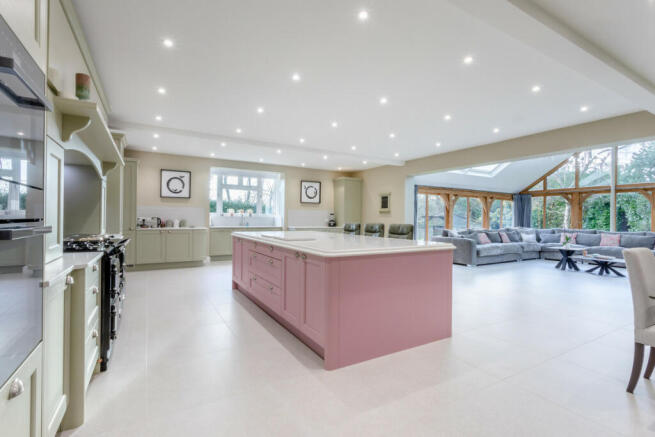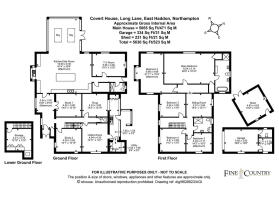Long Lane, East Haddon, Northampton NN6 8DU

- PROPERTY TYPE
Detached
- BEDROOMS
5
- BATHROOMS
3
- SIZE
5,065 sq ft
471 sq m
- TENUREDescribes how you own a property. There are different types of tenure - freehold, leasehold, and commonhold.Read more about tenure in our glossary page.
Freehold
Key features
- Substantial Family House Set In Private Gardens and A Paddock Extending To Approximately 1.95acres In Total
- Stunning 41 Open Plan Kitchen/Dining And Sitting Room
- Five Reception Rooms
- Bespoke 'Bells Of Northampton ' Kitchen With Aga
- Main Bedroom With Luxurious En Suite Bathroom
- Four Further Double Bedrooms And Two Shower Rooms
- Beautifully Presented And Modernised Throughout
- Electric Gates With Parking For At Least 8 Cars Plus A Garage
- Freehold | EPC: D | Council Tax: G
Description
On entering you are greeted by a bright entrance hall with staircase rising to the first floor landing, at the far end of the hallway is a guest cloakroom. There are five reception rooms which include a spacious living room, a dining room/snug, family/television room, study and hobbies room although the rooms can be utilised as one wishes. Accessed from the main hallway is the 'jaw dropping' 41' open plan kitchen/breakfast and sitting room which really is the heart of this stunning home. The kitchen/breakfast has been extensively designed and fitted by ' A Bell ' of Northampton with bespoke Shaker style units with seamless Corian worktops. The vast Central Island has a Quartz work surface and provides storage and seating area. There is also a gas fired four oven Aga with separate Aga gas hob , integrated dishwasher, fridge/freezer, oven and microwave. The whole area is tiled with underfloor heating which runs through to the oak framed sitting area which is a lovely space overlooking the garden and with French doors opening to the paved sun terrace. Adjacent to the kitchen/breakfast room is a rear hallway with the fifth reception room currently used as a family/television room plus a luxurious shower room and store room. Further accommodation to the rear of the ground floor is a very useful utility/boot room with a range of fitted units, boiler room and porch access to the rear garden..
On the first floor there are two separate landing areas with a large sitting area that allows access to the main bedroom suite and guest bedroom. From the main landing there are three double bedrooms and a luxurious family shower room. The spacious sitting area provides a very restful space and allows access to the main bedroom which is a beautifully bright and impressive 28' room with a luxurious en suite bath and shower room. There is a further double bedroom to the front of the house which is currently used as a sewing room.
OUTSIDE
The house is approached through electric gates which lead to a vast graveled driveway which provides off-road parking for a number of vehicles. The whole front garden is bordered by large mature hedges and trees providing complete privacy, there is also a garage with store room and gardeners W.C. Also to the front of the property is a large lawn with well stocked borders and a custom built shed with green cladding and electricity and water. The main gardens and grounds form an attractive setting to this superb home and include beautiful manicured and landscaped family garden areas well stocked with established trees, flowers and shrubs. The rear garden also incorporates a superb paved sun terrace ideal for outside entertainment which opens onto a further lawned area with access to the separate paddock which is just in excess of an acre. There are outside electric sockets and taps around the garden.
East Haddon is a picturesque village surrounded by glorious rolling countryside and yet within easy reach of a superb road and rail network. As well as an active village hall offering many clubs and groups for the community, East Haddon offers some excellent recreational activities to include a cricket club, tennis court and playing fields with a football pitch. The village is also home to the Red Lion public house. Schooling in the area is great with a primary school in the village and secondary education at the highly regarded Guilsborough School. Independent schooling nearby includes Spratton Hall, Maidwell Hall as well as Rugby, Wellingborough and Oundle.
Further shopping and leisure facilities can be found in both Rugby and Northampton where there are also mainline train services to London taking less than one hour. Despite the rural location, the M1, M6 and A14 motorways are all within easy reach.
Property Information, Services & Utilities
Services: Septic tank for sewerage, mains connected electricity, gas & water.
Heating: Gas central heating.
Broadband: Standard broadband available, we advise you to check with your provider.
Mobile signal: 4G & 5G available, we advise you to check with your provider.
Parking: Garage & driveway parking.
Council Tax: G (Daventry).
EPC Rating: D.
Disclaimer
All measurements are approximate and quoted in metric with imperial equivalents and for general guidance only and whilst every attempt has been made to ensure accuracy, they must not be relied on.
The fixtures, fittings and appliances referred to have not been tested and therefore no guarantee can be given and that they are in working order.
Internal photographs are reproduced for general information and it must not be inferred that any item shown is included with the property.
Whilst we carryout our due diligence on a property before it is launched to the market and we endeavour to provide accurate information, buyers are advised to conduct their own due diligence.
Our information is presented to the best of our knowledge and should not solely be relied upon when making purchasing decisions. The responsibility for verifying aspects such as flood risk, easements, covenants and other property related details rests with the buyer.
- COUNCIL TAXA payment made to your local authority in order to pay for local services like schools, libraries, and refuse collection. The amount you pay depends on the value of the property.Read more about council Tax in our glossary page.
- Band: G
- PARKINGDetails of how and where vehicles can be parked, and any associated costs.Read more about parking in our glossary page.
- Yes
- GARDENA property has access to an outdoor space, which could be private or shared.
- Yes
- ACCESSIBILITYHow a property has been adapted to meet the needs of vulnerable or disabled individuals.Read more about accessibility in our glossary page.
- Ask agent
Long Lane, East Haddon, Northampton NN6 8DU
Add an important place to see how long it'd take to get there from our property listings.
__mins driving to your place
About Fine & Country, Birmingham
Fine & Country, 11 Brindley Place, Brunswick Square, Birmingham, B1 2LP

Your mortgage
Notes
Staying secure when looking for property
Ensure you're up to date with our latest advice on how to avoid fraud or scams when looking for property online.
Visit our security centre to find out moreDisclaimer - Property reference RX457103. The information displayed about this property comprises a property advertisement. Rightmove.co.uk makes no warranty as to the accuracy or completeness of the advertisement or any linked or associated information, and Rightmove has no control over the content. This property advertisement does not constitute property particulars. The information is provided and maintained by Fine & Country, Birmingham. Please contact the selling agent or developer directly to obtain any information which may be available under the terms of The Energy Performance of Buildings (Certificates and Inspections) (England and Wales) Regulations 2007 or the Home Report if in relation to a residential property in Scotland.
*This is the average speed from the provider with the fastest broadband package available at this postcode. The average speed displayed is based on the download speeds of at least 50% of customers at peak time (8pm to 10pm). Fibre/cable services at the postcode are subject to availability and may differ between properties within a postcode. Speeds can be affected by a range of technical and environmental factors. The speed at the property may be lower than that listed above. You can check the estimated speed and confirm availability to a property prior to purchasing on the broadband provider's website. Providers may increase charges. The information is provided and maintained by Decision Technologies Limited. **This is indicative only and based on a 2-person household with multiple devices and simultaneous usage. Broadband performance is affected by multiple factors including number of occupants and devices, simultaneous usage, router range etc. For more information speak to your broadband provider.
Map data ©OpenStreetMap contributors.




