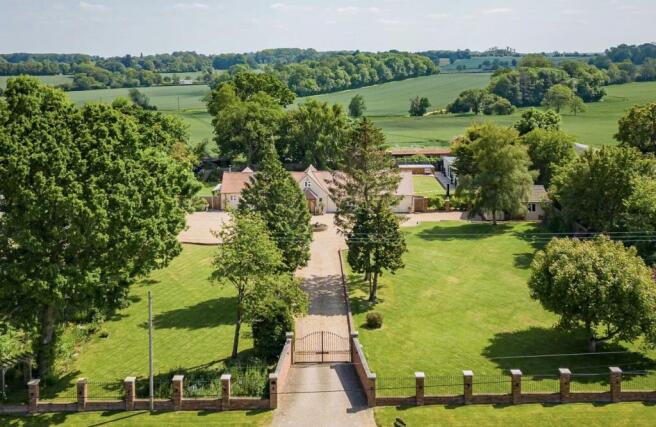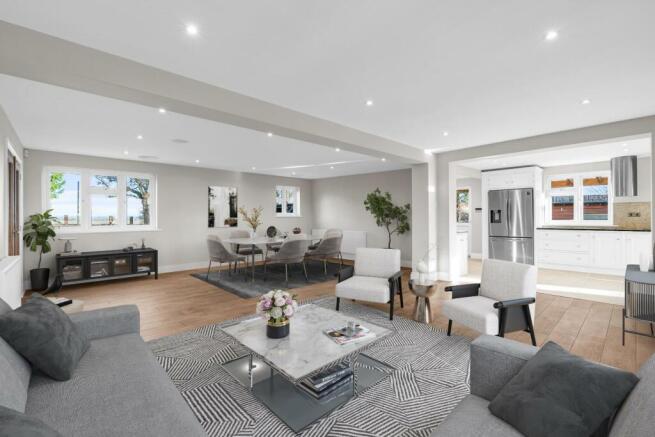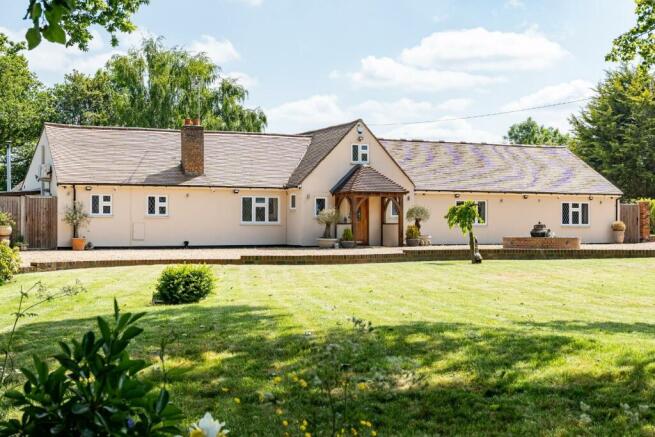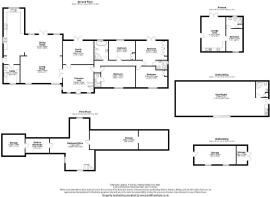Cherry Green Lane, Westmill (15 minutes from Ware)

- PROPERTY TYPE
Detached
- BEDROOMS
6
- BATHROOMS
5
- SIZE
4,443 sq ft
413 sq m
- TENUREDescribes how you own a property. There are different types of tenure - freehold, leasehold, and commonhold.Read more about tenure in our glossary page.
Freehold
Key features
- CHAIN FREE AND NEWLY REFURBISHED
- UNINTERRUPTED COUNTRYSIDE VIEWS AND LANDSCAPED GARDENS
- OVER 4400 SQ FT, DETACHED GATED RESIDENCE SITAUTED ON A MATURE 1.5 ACRE PLOT
- MULTIPLE OUTBUILDINGS INCLUDE ONE BEDROOM DETACHED ANNEXE
- IMPRESSIVE 15M GYM COMPLEX, SWIM SPA AND SAUNA
- CARRIAGE DRIVEWAY WITH A LARGE CARPORT PROVIDING AMPLE PARKING
- MAIN HOUSE HAS 5 BEDROOMS AND 3 BATHROOMS (OVERALL 6 BEDROOMS + 5 BATHROOMS)
- LARGE OPEN PLAN KITCHEN / DINER / FAMILY ROOM
- MULTIPLE RECEPTION SPACES
- STUNNING HIGHLY DESIRABLE VILLAGE LOCATION
Description
Nestled in the desirable village of Westmill in the heart of the stunning Hertfordshire countryside, this exceptional detached property sits on a mature and private 1.5-acre plot with picturesque views. As you approach the property, the grand entrance gates provide an impressive introduction to the luxurious lifestyle that awaits you.
Beyond the gates, the property boasts multiple outbuildings, including a 15m gym complex and detached annexe, providing versatile open living space for any modern family. The main house offers 4/5 generously sized bedrooms, multiple reception rooms, a large country style/kitchen diner and has been finished to exacting standards with luxurious touches throughout. From the Sonos surround sound system, CCTV/alarm, air conditioning and full outside lighting, every detail has been carefully considered to ensure maximum comfort and convenience.
Despite its rural location, this property is just a short distance from all local amenities and Ware mainline railway station, which offers direct access to London in just 30 minutes. Whether you're seeking a peaceful retreat or a convenient base for commuting, this property is perfectly situated to meet your needs.
In summary, this wonderful property offers a unique blend of luxury, versatility, and privacy, complete with impressive features and convenient access to local amenities and transportation links. It truly is the perfect place to call home.
Step Inside - As you step inside this stunning property, you are greeted by a grand entrance hall that sets the tone for the luxurious living space that awaits you. To the left of the hallway is a very large open plan reception /dining space, finished with solid oak flooring providing a warm and inviting atmosphere, perfect for a country home.
Flowing nicely off the open plan lounge is the impressive kitchen, featuring a grand vaulted ceiling and exposed beams that exude character and charm. The kitchen is finished with shaker-style wall and base units, integrated Neff/Miele appliances, including a double oven, grill, American-style fridge/freezer, dishwasher, sink unit, wine fridge and an Aga. There is also a built-in TV within the wall units, providing the perfect entertainment while cooking or dining. The kitchen /diner/family room boasts gorgeous views and direct access over the mature rear gardens, making it an ideal space for entertaining guests or enjoying a relaxing family meal. In addition to the kitchen is the utility room. It houses the washing machine and tumble dryer, which are neatly tucked away, as well as providing additional storage cupboards for household items. There is also a convenient toilet and basin located within the utility room, making it a practical and functional space for busy family life. In addition to the main reception space there is cozy snug/TV room. This versatile space is perfect for unwinding after a long day or enjoying your favourite shows with family and friends.
The right hand side of the entrance hallway leads you to four generous-sized double bedrooms, each thoughtfully designed to provide ample space for a relaxing atmosphere. The principal bedroom and second bedrooms stand out with a lavish en-suite shower rooms. All of the bedrooms offer breathtaking views of the surrounding landscape, creating a serene retreat for the occupants. A contemporary four-piece family bathroom, complete with modern tiling, serves the other two bedrooms, ensuring comfort and luxury.
Ascending the modern staircase, you'll discover a delightful bedroom / home office. Due to its elevated position, this space has awe-inspiring views of the open countryside, providing an inspiring and serene settin. One of the most notable features of this home is the vast amount of storage space available in the eaves. This area not only provides ample room to store belongings but also offers immense potential for conversion into additional living space, walk in wardrobe or ensuite further enhancing the versatility and appeal of this already exceptional property.
Meticulously designed and impeccably maintained, this house offers a perfect balance of style, comfort, and functionality, making it an ideal haven for any homeowner seeking a refined and tranquil living experience.
Step Outside - Beyond the impressive gates and ornate boundary wall lies a magnificent garden, a true oasis of tranquility and beauty. The long, sweeping carriage driveway leads the way to the front of the house, flanked by mature trees and shrubs that provide a year-round display of color and interest. At the center of the driveway, a stunning water feature with koi carp adds an extra touch of elegance to the scene. To the left, a large carport offers ample space for six cars, ensuring that guests will always find a spot to park.
As you make your way to the back garden, you're greeted by a large covered patio area, providing a perfect retreat for those seeking shade on a sunny day. The lush green lawn, dotted with mature trees and shrubs, stretches out before you, inviting you to explore its many hidden corners. To the left of the garden there is a large shed great for storage. To the right, a magnificent 15-meter gym complex stands proud, complete with air conditioning, a shower room and a kitchen. For those who prefer not to use it as a gym, the space could easily be converted into additional living accommodation. At the back of the garden, a large swim spa, jacuzzi and sauna await, providing a perfect place to relax and unwind after a long day. At night the entire plot is illuminated by beautiful outdoor lighting that adds a touch of enchantment to the surroundings. The carefully placed lights accentuate the garden's most impressive features making the garden a perfect place for outdoor entertaining. The lighting also enhances security, ensuring that the front and rear gardens are well-lit and safe at all times.
*Please note the Swimspa, sauna and gym equipment could form part of the sale subject to separate negotiation*
The Guest House - Tucked away to the right hand side of the plot, the detached guest house is a modern and comfortable retreat, perfect for accommodating elderly relatives, teenagers, or overnight guests who seek their own private space. The guest house features one bedroom with a luxury en suite bathroom, ensuring that guests can enjoy a peaceful night's sleep in complete privacy and comfort. There is a modern open plan lounge/ kitchen complete with integrated appliances and ample storage space . The air conditioning ensures that the guest house stays cool and comfortable, even on the hottest days.Whether used as a long-term residence or a temporary retreat, the guest house is an ideal option for those seeking a bit of privacy and independence while staying at your property.
Location - Nestled in the heart of the countryside, the charming village of Westmill is the jewel in the region's crown. At its heart lies the picturesque village church, a cozy tea room, and the inviting Sword in Hand pub/restaurant, which are the focal points of the community. Just three miles away lies the bustling market town of Buntingford, which offers an abundance of amenities and services. The larger towns of Ware (11 miles) and Hertford (12 miles) provide convenient rail connections to London Liverpool Street, Tottenham Hale, Moorgate, Finsbury Park and Moorgate.
The area surrounding Westmill is a natural paradise with a network of scenic footpaths and bridleways, perfect for outdoor enthusiasts. The nearby Westmill Woodland Trust Nature Reserve is a particularly popular destination, offering miles of peaceful exploration without the disturbance of nearby roads. For golf enthusiasts, the highly-regarded East Herts Golf Club is located nearby, providing a challenging and picturesque course for players of all levels. For those in need of pampering, the esteemed Hanbury Manor hotel, golf, and spa resort is just a short drive away, offering a luxurious retreat. Families in the area have access to an excellent range of highly regarded schools, both private and state-funded, ensuring a top-notch education for all.
Brochures
Cherry Green Lane, Westmill (15 minutes from Ware)Brochure- COUNCIL TAXA payment made to your local authority in order to pay for local services like schools, libraries, and refuse collection. The amount you pay depends on the value of the property.Read more about council Tax in our glossary page.
- Band: G
- PARKINGDetails of how and where vehicles can be parked, and any associated costs.Read more about parking in our glossary page.
- Yes
- GARDENA property has access to an outdoor space, which could be private or shared.
- Yes
- ACCESSIBILITYHow a property has been adapted to meet the needs of vulnerable or disabled individuals.Read more about accessibility in our glossary page.
- Ask agent
Cherry Green Lane, Westmill (15 minutes from Ware)
Add an important place to see how long it'd take to get there from our property listings.
__mins driving to your place

Your mortgage
Notes
Staying secure when looking for property
Ensure you're up to date with our latest advice on how to avoid fraud or scams when looking for property online.
Visit our security centre to find out moreDisclaimer - Property reference 33544293. The information displayed about this property comprises a property advertisement. Rightmove.co.uk makes no warranty as to the accuracy or completeness of the advertisement or any linked or associated information, and Rightmove has no control over the content. This property advertisement does not constitute property particulars. The information is provided and maintained by Greenhill Sales and Lettings Limited, Hertford. Please contact the selling agent or developer directly to obtain any information which may be available under the terms of The Energy Performance of Buildings (Certificates and Inspections) (England and Wales) Regulations 2007 or the Home Report if in relation to a residential property in Scotland.
*This is the average speed from the provider with the fastest broadband package available at this postcode. The average speed displayed is based on the download speeds of at least 50% of customers at peak time (8pm to 10pm). Fibre/cable services at the postcode are subject to availability and may differ between properties within a postcode. Speeds can be affected by a range of technical and environmental factors. The speed at the property may be lower than that listed above. You can check the estimated speed and confirm availability to a property prior to purchasing on the broadband provider's website. Providers may increase charges. The information is provided and maintained by Decision Technologies Limited. **This is indicative only and based on a 2-person household with multiple devices and simultaneous usage. Broadband performance is affected by multiple factors including number of occupants and devices, simultaneous usage, router range etc. For more information speak to your broadband provider.
Map data ©OpenStreetMap contributors.




