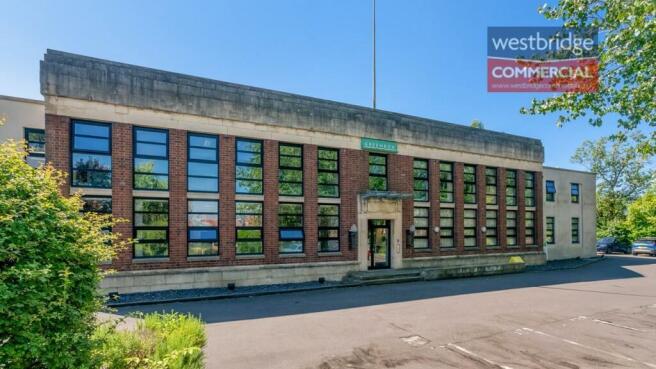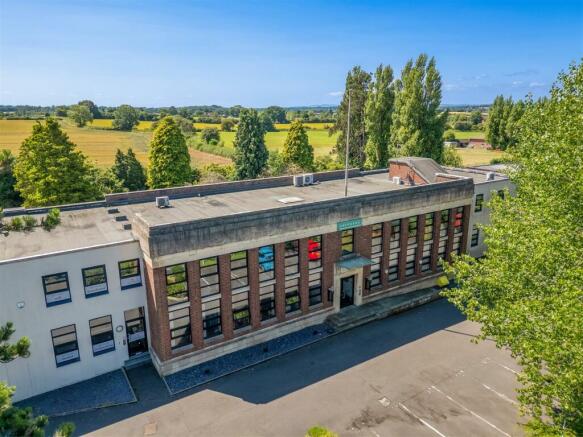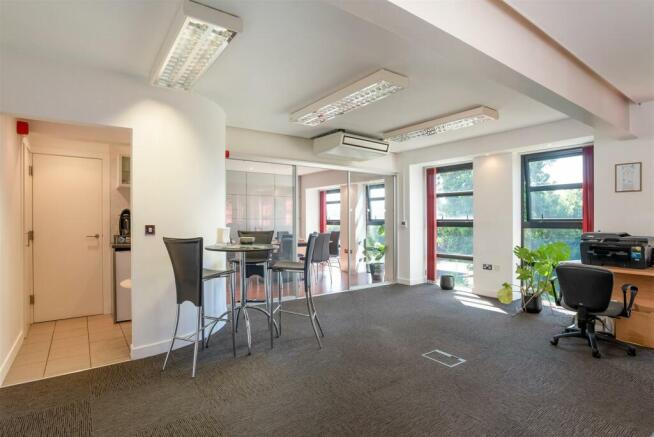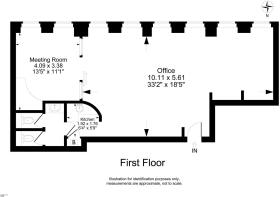Westonhall Road, Stoke Prior, Bromsgrove B60 4AL
- SIZE AVAILABLE
579 sq ft
54 sq m
- SECTOR
Office to lease
Lease details
- Lease available date:
- Ask agent
Key features
- 579 sq ft (53.81 m2)
- First Floor Offices in Historic Art Deco Building
- Open Plan Main Office
- Additional Meeting Room/Directors Office
- 3 Secure Allocated Parking Spaces
- 2.5 miles from the M5 at junction 5
- £9,950 pa + VAT
Description
The office is located on the first floor and is accessed via the main common hallway at the front of this impressive Art Deco building.
At the top of the stairs the office has its own front door with intercom system, this door opens up into the main office room. There are eight windows giving the office and meeting room lots of natural light into the space and these overlook the common gardens which all owners and tenants have the use of.
The office itself has high ceilings mounted with strip lights, a climate control system, south facing windows and carpeted floors. The office is mostly open plan with a glass separating screen between the main office and the meeting/directors room with white painted walls and a wooden effect floor. There is a kitchen area and two toilets with modern quality fittings.
The office has 3 allocated parking spaces and full use of the common external areas.
Brochures
Westonhall Road, Stoke Prior, Bromsgrove B60 4AL
NEAREST STATIONS
Distances are straight line measurements from the centre of the postcode- Bromsgrove Station2.4 miles
- Droitwich Spa Station3.7 miles
- Barnt Green Station5.9 miles
Notes
Disclaimer - Property reference 33543219. The information displayed about this property comprises a property advertisement. Rightmove.co.uk makes no warranty as to the accuracy or completeness of the advertisement or any linked or associated information, and Rightmove has no control over the content. This property advertisement does not constitute property particulars. The information is provided and maintained by Westbridge Commercial Limited, Stratford Upon Avon. Please contact the selling agent or developer directly to obtain any information which may be available under the terms of The Energy Performance of Buildings (Certificates and Inspections) (England and Wales) Regulations 2007 or the Home Report if in relation to a residential property in Scotland.
Map data ©OpenStreetMap contributors.






