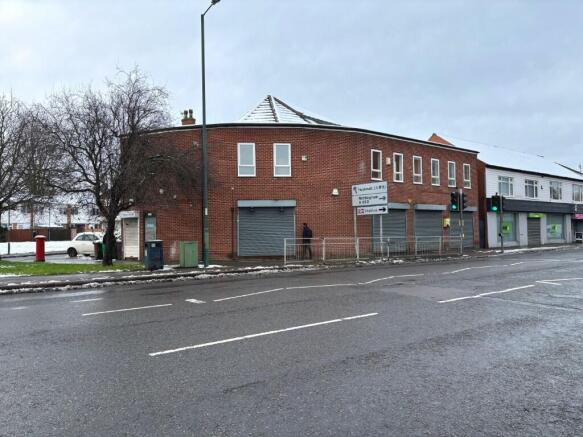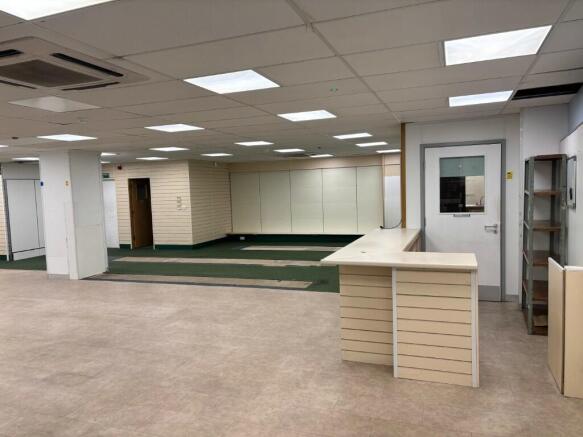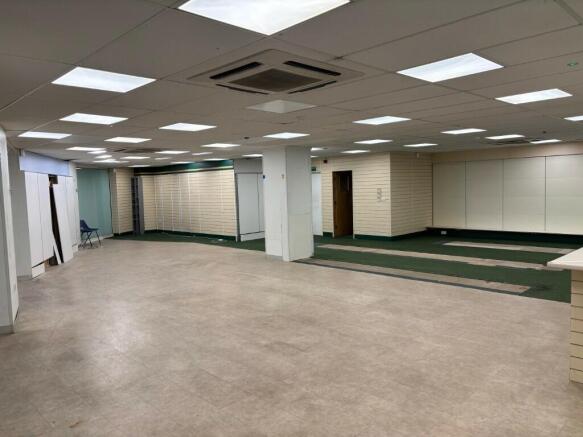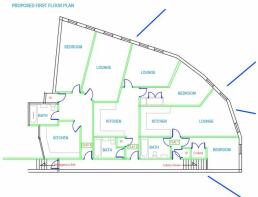1-5 Main Street, Bulwell, NG6 8QH
- SIZE AVAILABLE
1,441-3,123 sq ft
134-290 sq m
- SECTOR
High street retail property for sale
- USE CLASSUse class orders: Class E
E
Key features
- Retail / Office / Redevelopment opportunity.
- Prominently located ground floor retail unit with first floor offices.
- Total GIA 290 sq m (3,123 sq ft).
- Prominent frontage to main high street.
- Close to public transport links and major arterial routes.
- Lapsed planning consent for residential conversion (upper floor only) - Ref: 18/01704/PFUL3
Description
The property is situated in the Nottingham suburb of Bulwell, which is approximately four miles to the northwest of Nottingham city centre. Bulwell is a popular town with a large established retail core.
The property is located on Main Street, which is the main Bulwell thoroughfare and the unit benefits from a high volume of traffic passing.
The property is situated opposite the Bulwell Riverside Medical Centre, which is the primary medical centre in the town.
DESCRIPTION:
The ground floor is predominantly open plan with rear staff facilities and stores.
The first floor provides self-contained offices (via a separate entrance) which have been subdivided to provide the following:-
- Individual office suites
- Meeting room
- Reception
- Two kitchenettes / WC's
ACCOMMODATION / ESTIMATED RENTAL INCOME:
Ground Floor 156.3 sq m (1,682 sq ft) - Est Rent £18,000 PA
First Floor 133.9 sq m (1,441 sq ft) - Est Rent £10,000 PA
TOTAL 290.2 sq m (3,123 sq ft) £28,000 PER ANNUM
TENURE:
Freehold with vacant possession.
PRICE:
The property is available to purchase at:- £250,000 Freehold
which reflects a net initial yield of 10.9% after deducting purchaser's costs of 2.6% (based on the ERV's).
RATEABLE VALUE:
Ground Floor: £15,750
First Floor: £9,500
PLANNING:
E (Commercial, Business and Service)
The property could be suitable for alternative uses, subject to obtaining the necessary planning consents.
There is a lapsed planning consent for the first-floor offices to be converted into 3 x 1 bed, self-contained flats. Further information can be obtained via Nottingham City Council's planning portal under reference 18/01704/PFUL3.
VAT:
Vat is not applicable to the purchase price.
EPC:
C
CLICK LINK BELOW FOR BROCHURE
Brochures
1-5 Main Street, Bulwell, NG6 8QH
NEAREST STATIONS
Distances are straight line measurements from the centre of the postcode- Bulwell Station0.1 miles
- Bulwell Forest Tram Stop0.6 miles
- Cinderhill Tram Stop0.6 miles
Notes
Disclaimer - Property reference 1-5-Main-Street. The information displayed about this property comprises a property advertisement. Rightmove.co.uk makes no warranty as to the accuracy or completeness of the advertisement or any linked or associated information, and Rightmove has no control over the content. This property advertisement does not constitute property particulars. The information is provided and maintained by heb Property Consultants, Nottingham. Please contact the selling agent or developer directly to obtain any information which may be available under the terms of The Energy Performance of Buildings (Certificates and Inspections) (England and Wales) Regulations 2007 or the Home Report if in relation to a residential property in Scotland.
Map data ©OpenStreetMap contributors.





