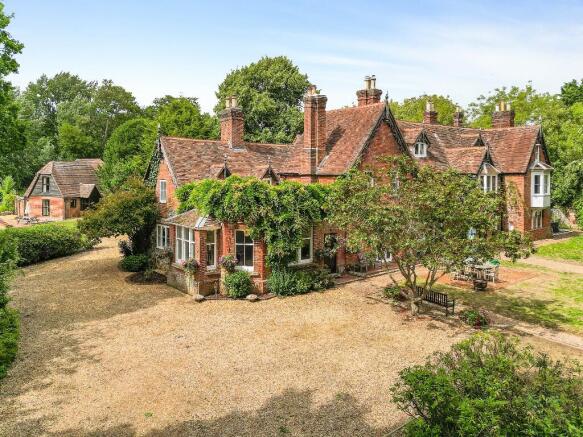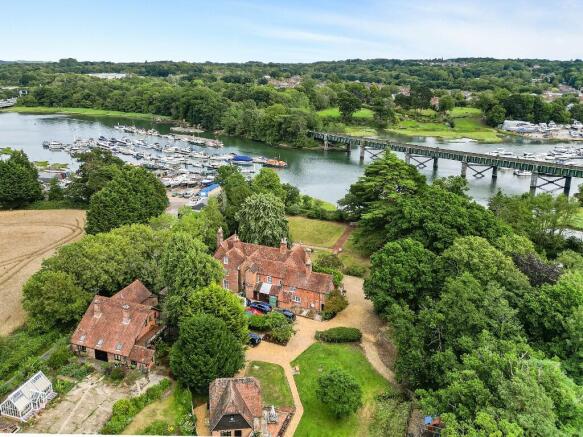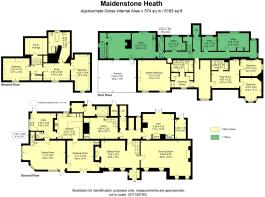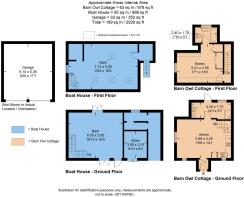Maidenstone Heath, Blundell Lane, SO31

- PROPERTY TYPE
Detached
- BEDROOMS
6
- BATHROOMS
3
- SIZE
6,183 sq ft
574 sq m
- TENUREDescribes how you own a property. There are different types of tenure - freehold, leasehold, and commonhold.Read more about tenure in our glossary page.
Freehold
Key features
- SEE AND PRINT PDF SALES PARTICULARS AVAILABLE BELOW
- SEE DRONE VIDEO FOOTAGE ON THE VIRTUAL TOUR TAB
- SET IN ESTABLISHED GROUNDS PROVIDING SECLUSION
- EXTENDS TO 3.20 ACRES IN ALL
- MAIN HOUSE EXTENDING 6,184 SQ. FT. INCLUDING 930 SQ. FT OFFICE SPACE
- DETACHED COTTAGE (678 SQ. FT.)
- BOAT HOUSE (999 SQ. FT.) POTENTIAL FOR RESIDENTIAL USE
- LAKE (0.29 ACRES), WOODLAND & GARDENS
- POTENTIAL GRAZING/ORCHARD (0.50 ACRES)
- UNIQUE SETTING WITH POTENTIAL TO BE ADAPTED
Description
VIDEO DRONE FOOTAGE: See the website for further details, photographs and drone video footage is available showing the whole Property.
LOCATION: See Location Plan. The Property is off a narrow lane a short distance from the A27 main road. Postcode SO31 1AA.
DIRECTIONS: What3Words: the A27 main road in Bursledon, close to the Bridge across the River Hamble, turn into Blundell Lane which is off the northern side of the A27 main road, on the western bank of the River.
DESCRIPTION: Maidenstone Heath is an impressive Property extending to approx. 3.20 acres in all occupying a wonderful position overlooking the River Hamble. The existing House dates back to the 14th Century (not Listed). Located off a narrow lane, yet in close proximity to various routes of transport.
THE GROUNDS: The Property in all extends to approx. 3.20 acres comprising:
Dwellings, Boat House, driveway and gardens 1.24 acres
Woodland (to the west) 1.17 acres
Potential Pasture and Orchard 0.50 acres
Lake 0.29 acres
TOTAL Approx. 3.20 acres
Main House - Total accommodation approx. 6,183ft2 including approx. 930ft2 office use as shaded green on the Floor Plan.
See Floor Plan on which the parts used for residential use are shaded yellow and those currently used for office use are shaded green. The accommodation extends to over 3 floors with bedrooms in the attic. There is a Roof Terrace at the First Floor at the southern end. Lift to First Floor.
The living accommodation provides spacious rooms and a layout that has the potential to be altered to suit a Purchaser's requirement.
Dining Room and Sitting Room currently with multi fuel stoves. Numerous open fireplaces throughout the House.
Barn Owl Cottage - Approx. 678ft2 residential use, ancillary to the Main House. See Site Plan. Recently refurbished. Integrated appliances (washer, dryer and dishwasher). Underfloor heating in bathroom. Night storage heaters elsewhere. Large double bedroom with built in wardrobes and ensuite.
Boat House - Approx. 999ft2 including Loft. Planning Consent was achieved for 1 x Bedroom residential use on the first floor in 2011 which was not implemented. This consent could be achieved again subject to a successful application. See Planning History. Currently used for Storage. Double Doors out onto Lane.
Garage - Brick Double Garage with Planning Consent for replacement Timber framed double Car Port with Storage. See Planning History.
Woodland - Approx. 0.50 acres of mature woodland with impressive broadleaved and coniferous specimens providing natural habitat, setting and seclusion.
Lake - Extending to approx. 0.29 acres a Lake beside the main entrance drive provides an opportunity for recreation and conservation. Attracts wildfowl.
Potential Grazing or Orchard - Total approx. 0.50 acres as identified by dotted line on the Site Plan to facilitate grazing or an Orchard or further Tree Planting. To the west adjoining the woodland there are areas of rough grassland that could be improved.
GARDEN: Mainly laid to lawn with a wall along the northern boundary comprising 2 small brick buildings. Providing seclusion and a view across the river. With mature specimen trees creating an impressive setting.
PARKING: There is plenty of space for many vehicles. Electric car charging point fitted at rear of house.
ACCESS: The Property benefits from 2 vehicular access points off Blundell Lane as identified by the arrows on the Site Plan.
LAND REGISTRY: The Property comprises the entirety of Title HP308731. See Selling Agent's website for Title Plan and Register.
LISTED: No part of the Property is listed.
PLANNING DESIGNATIONS: The majority of the Property lies within Old Bursledon Conservation Area. Old Bursledon Special Policy Area. The Property lies within the land zoned as 'Countryside' within Eastleigh Borough Council's Local Plan.
PLANNING HISTORY:
29th June 1990 - Planning Ref No: Z/18838/012/00
Consent for conversion of Summer House into a 1 Bedroom House with single storey extension - Barn Owl Cottage.
4th May 1994 - Planning Ref No: C/18838/015/00
Consent for alterations as change of use from Rest Home to Private Residence with ancillary office accommodation - MAIN HOUSE S106 Agreement dated 8th April 1994 relating to use of Barn Owl Cottage.
8th November 2011 - Planning Ref No: C/05/55200
Consent for the conversion of Boat House to a 1 Bedroom self contained annex at First Floor level. This development did not get carried out. It has the potential to be renewed.
16th June 2022 - Planning Ref No: H/22/92812
Consent for demolition of existing garage and construction of timber framed Open Double Car Port with enclosed storage with tiled roof. Consent requires implementing by 16th June 2025.
RIVER HAMBLE: With a Public Hard available close by for launching craft. With numerous marinas and boatyards providing moorings for yachts and motorboats. The river is tidal right up to Botley and Curbridge where you can take river craft to the 'Horse and Jockey' Public House for a drink or lunch. The 'Jolly Sailor' Public House is a short distance down stream and can be reached from the river.
TRANSPORT: The Property benefits from a broad range of transportation available in the area: M27 Junction 8 - 1.5 miles. Bursledon Train Station - 0.3 miles. Southampton Airport - 6.6 miles. Ferry Ports - Southampton 6.1 miles, Portsmouth 14.5 miles. London by road 84.5 miles. London by Train-within approx. 2 hours via Bursledon Station.
TPOs: None. Any works to trees requires consent in a Conservation Area, from the Local Authority.
SERVICES: Mains Gas, Electricity (3 Phase available) and Water. 2 Septic Tanks (one shared with neighbour) serve the dwellings.
BROADBAND: Fibre is currently being laid along Blundell Lane (December 2024). Ultrafast 'City Fibre' 2.5GB will be available.
COUNCIL TAX: 1 x bill = Property Band H for year 2024/2025 = £4,204.98.
BUSINESS RATES: None charged.
LOCAL AUTHORITY: Eastleigh Borough Council, Eastleigh House, Upper Market Street, Eastleigh SO50 9YN.
RIVER HAMBLE COUNTRY PARK: There is a Public Footpath from Blundell Lane along the river to the north that leads into the Country Park.
METHOD OF SALE: By Private Treaty.
Brochures
Sales Particulars- COUNCIL TAXA payment made to your local authority in order to pay for local services like schools, libraries, and refuse collection. The amount you pay depends on the value of the property.Read more about council Tax in our glossary page.
- Ask agent
- PARKINGDetails of how and where vehicles can be parked, and any associated costs.Read more about parking in our glossary page.
- Garage,Driveway,Gated,Off street,EV charging,Private
- GARDENA property has access to an outdoor space, which could be private or shared.
- Front garden,Private garden,Enclosed garden,Rear garden,Back garden
- ACCESSIBILITYHow a property has been adapted to meet the needs of vulnerable or disabled individuals.Read more about accessibility in our glossary page.
- Ask agent
Maidenstone Heath, Blundell Lane, SO31
Add an important place to see how long it'd take to get there from our property listings.
__mins driving to your place
About Giles Wheeler-Bennett, Southampton
West Court, Lower Basingwell Street, Bishop's Waltham, SO32 1AJ

Your mortgage
Notes
Staying secure when looking for property
Ensure you're up to date with our latest advice on how to avoid fraud or scams when looking for property online.
Visit our security centre to find out moreDisclaimer - Property reference MaidenstoneHeath. The information displayed about this property comprises a property advertisement. Rightmove.co.uk makes no warranty as to the accuracy or completeness of the advertisement or any linked or associated information, and Rightmove has no control over the content. This property advertisement does not constitute property particulars. The information is provided and maintained by Giles Wheeler-Bennett, Southampton. Please contact the selling agent or developer directly to obtain any information which may be available under the terms of The Energy Performance of Buildings (Certificates and Inspections) (England and Wales) Regulations 2007 or the Home Report if in relation to a residential property in Scotland.
*This is the average speed from the provider with the fastest broadband package available at this postcode. The average speed displayed is based on the download speeds of at least 50% of customers at peak time (8pm to 10pm). Fibre/cable services at the postcode are subject to availability and may differ between properties within a postcode. Speeds can be affected by a range of technical and environmental factors. The speed at the property may be lower than that listed above. You can check the estimated speed and confirm availability to a property prior to purchasing on the broadband provider's website. Providers may increase charges. The information is provided and maintained by Decision Technologies Limited. **This is indicative only and based on a 2-person household with multiple devices and simultaneous usage. Broadband performance is affected by multiple factors including number of occupants and devices, simultaneous usage, router range etc. For more information speak to your broadband provider.
Map data ©OpenStreetMap contributors.





