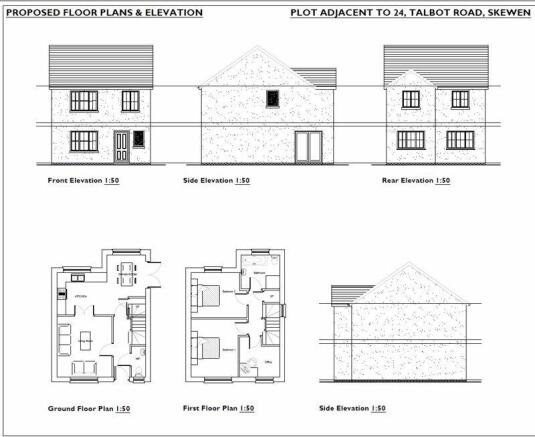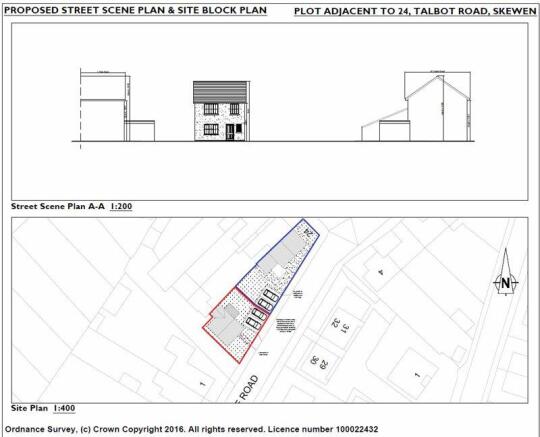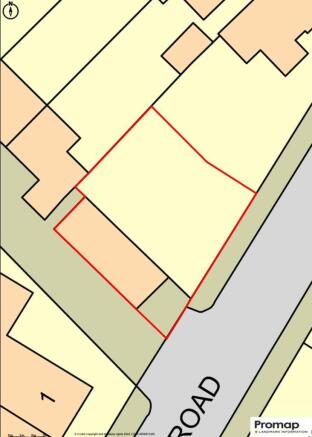
Building Plot Adjacent, 24 Talbot Road, Skewen, Neath, SA10 6BR
- PROPERTY TYPE
Land
- SIZE
Ask agent
Description
The plot, shown edged red on the attached plan, has frontage to Pale Road of 47.5ft (14.5m) and maximum depth of 43ft (13.2m).
Detailed Planning Permission was approved by Neath Port Talbot County Borough Council, subject to Conditions, on 7th December 2016 (Planning Reference No. P2016/0830). The planning permission was for a two storey detached dwelling with accommodation comprising, to the ground floor: entrance hall, cloakroom, living room, kitchen/dining area with patio doors to side exterior; first floor: two bedrooms, office, bathroom and WC; externally: two parking spaces.
To date, the Vendor has implemented the Planning Permission by carrying out various works including the provision of block paved driveways and boundary walls. Consideration has been given to the provision of a three storey dwelling with accommodation comprising the ground floor as described above, the first floor: two bedrooms, one with ensuite, office, bathroom and WC and the second floor a third bedroom with ensuite. This proposal would be subject to Planning/Building Regulation Approval.
Brochures
Property BrochureFull DetailsBuilding Plot Adjacent, 24 Talbot Road, Skewen, Neath, SA10 6BR
NEAREST STATIONS
Distances are straight line measurements from the centre of the postcode- Skewen Station0.4 miles
- Neath Station1.5 miles
- Briton Ferry Station1.6 miles
Notes
Disclaimer - Property reference 12540378. The information displayed about this property comprises a property advertisement. Rightmove.co.uk makes no warranty as to the accuracy or completeness of the advertisement or any linked or associated information, and Rightmove has no control over the content. This property advertisement does not constitute property particulars. The information is provided and maintained by Herbert R Thomas, Neath. Please contact the selling agent or developer directly to obtain any information which may be available under the terms of The Energy Performance of Buildings (Certificates and Inspections) (England and Wales) Regulations 2007 or the Home Report if in relation to a residential property in Scotland.
Map data ©OpenStreetMap contributors.








