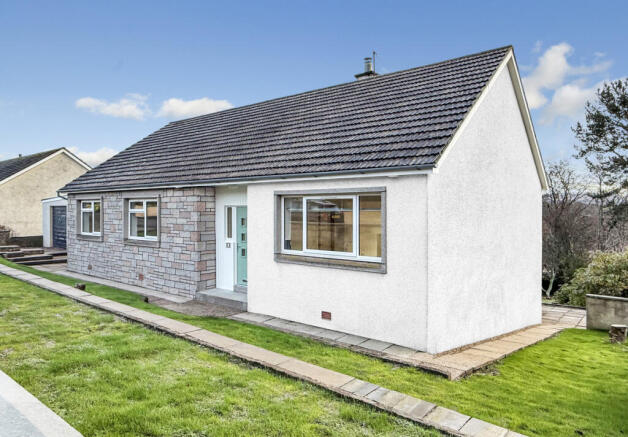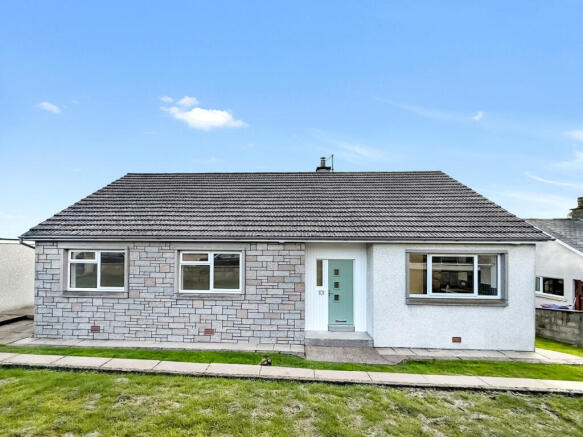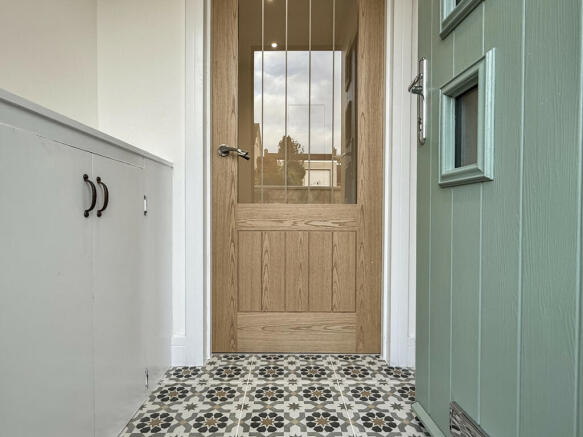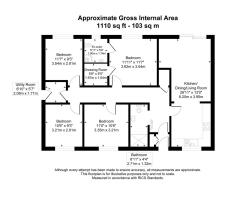
Duncan Drive, Elgin, IV30

- PROPERTY TYPE
Detached Bungalow
- BEDROOMS
4
- BATHROOMS
2
- SIZE
Ask agent
- TENUREDescribes how you own a property. There are different types of tenure - freehold, leasehold, and commonhold.Read more about tenure in our glossary page.
Freehold
Description
Nestled in a sought-after area of Elgin, this fully renovated bungalow presents a unique opportunity to own a home that combines modern luxury with an enviable location. Expertly finished to the highest standard, this property offers an effortless blend of style, comfort, and practicality, all within easy reach of the scenic beauty of Quarrelwood. From its meticulous upgrades to its thoughtfully designed layout, every detail of this home has been carefully considered to provide the ultimate in contemporary living.
At the heart of the home lies the open-concept kitchen, dining, and family room, offering a perfect space for both everyday living and entertaining. The stylish kitchen is equipped with integrated appliances, a spacious dining area, and elegant finishes that will delight any home chef. Adjacent, the bright and inviting living area benefits from large patio doors, flooding the space with natural light and offering pleasant views of the garden and beyond.
Boasting four double bedrooms, the property caters to a variety of lifestyle needs. The master suite is a particular highlight, featuring a private dressing room and a sleek en-suite shower room for added convenience. An additional contemporary shower room ensures comfort for family members and guests alike.
Practical features abound, including a utility room for added functionality and oak doors throughout, adding a touch of warmth and quality. The property has been completely rewired, fitted with a new heating system, and fully insulated under the floors, in the walls, and in the loft, ensuring energy efficiency and comfort. New windows and doors, along with new flooring throughout, contribute to the home’s pristine condition, while the cleaned chimney and bird protection add peace of mind.
Outside, the property continues to impress with its extensive outdoor spaces. A large south-facing garden provides ample room for relaxation and recreation, complemented by a raised decked seating area and a spacious patio – perfect for enjoying sunny days or hosting gatherings. The front garden adds to the home’s curb appeal, while the detached garage, driveway, and additional storage options in the cellar and loft enhance the practicality of this home.
Ready to move into, this bungalow is an ideal choice for anyone looking for a hassle-free transition to a beautifully finished property. With its premium upgrades, stylish design, and desirable location, it promises to be a home you’ll cherish for years to come.
Included in the sale are all floor coverings and integrated appliances.
Location
The city of Elgin which is a cathedral city and is situated on the A96, which gives a direct route to Aberdeen and Inverness. Elgin provides all the facilities one would expect with modern-day living. Excellent educational establishments are available locally including school and higher education along with the world-famous Gordonstoun School nearby. It boasts numerous leisure facilities including, health clubs, swimming pools and local golf courses. Banks, restaurants, cafés, bars, local shops, supermarkets, and national chain stores can be found in and around the city. The Moray Coast is within easy reach and has a choice of spectacular walks on pebbled and sandy beaches with an abundance of wildlife including ospreys, dolphins, seals, and whales often to be seen along this World Heritage coastline. The property's location is within easy of a variety of golf courses and Speyside, the heart of the Whisky Country.
Disclaimer
These particulars are intended to give a fair description of the property but their accuracy cannot be guaranteed, and they do not constitute or form part of an offer of contract. Intending purchasers must rely on their own inspection of the property. None of the above appliances/services have been tested by ourselves. We recommend that purchasers arrange for a qualified person to check all appliances/services before making a legal commitment. Whilst every attempt has been made to ensure the accuracy of the floorplan contained here, measurements of doors, windows, rooms and any other items are approximate and no responsibility is taken for any error, omission, or misstatement. This plan is for illustrative purposes only and should be used as such by any prospective purchaser. Photos may have been altered, enhanced or virtually staged for marketing purposes.
- COUNCIL TAXA payment made to your local authority in order to pay for local services like schools, libraries, and refuse collection. The amount you pay depends on the value of the property.Read more about council Tax in our glossary page.
- Ask agent
- PARKINGDetails of how and where vehicles can be parked, and any associated costs.Read more about parking in our glossary page.
- Yes
- GARDENA property has access to an outdoor space, which could be private or shared.
- Yes
- ACCESSIBILITYHow a property has been adapted to meet the needs of vulnerable or disabled individuals.Read more about accessibility in our glossary page.
- Ask agent
Duncan Drive, Elgin, IV30
Add an important place to see how long it'd take to get there from our property listings.
__mins driving to your place
About Compass Estates, Livingston
Alba Innovation Centre, Alba Campus, Livingston, West Lothian, EH54 7GA

Your mortgage
Notes
Staying secure when looking for property
Ensure you're up to date with our latest advice on how to avoid fraud or scams when looking for property online.
Visit our security centre to find out moreDisclaimer - Property reference RX465918. The information displayed about this property comprises a property advertisement. Rightmove.co.uk makes no warranty as to the accuracy or completeness of the advertisement or any linked or associated information, and Rightmove has no control over the content. This property advertisement does not constitute property particulars. The information is provided and maintained by Compass Estates, Livingston. Please contact the selling agent or developer directly to obtain any information which may be available under the terms of The Energy Performance of Buildings (Certificates and Inspections) (England and Wales) Regulations 2007 or the Home Report if in relation to a residential property in Scotland.
*This is the average speed from the provider with the fastest broadband package available at this postcode. The average speed displayed is based on the download speeds of at least 50% of customers at peak time (8pm to 10pm). Fibre/cable services at the postcode are subject to availability and may differ between properties within a postcode. Speeds can be affected by a range of technical and environmental factors. The speed at the property may be lower than that listed above. You can check the estimated speed and confirm availability to a property prior to purchasing on the broadband provider's website. Providers may increase charges. The information is provided and maintained by Decision Technologies Limited. **This is indicative only and based on a 2-person household with multiple devices and simultaneous usage. Broadband performance is affected by multiple factors including number of occupants and devices, simultaneous usage, router range etc. For more information speak to your broadband provider.
Map data ©OpenStreetMap contributors.





