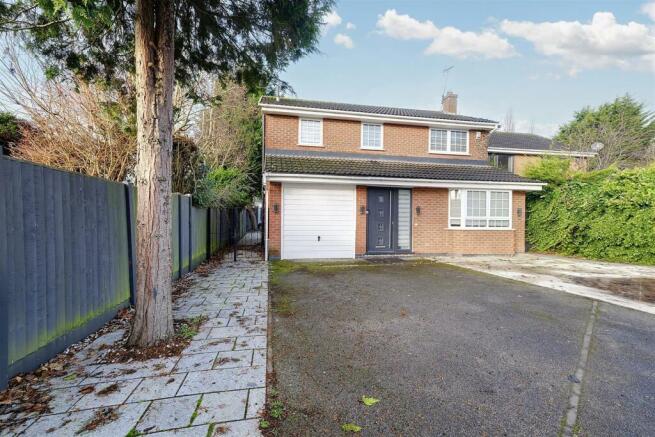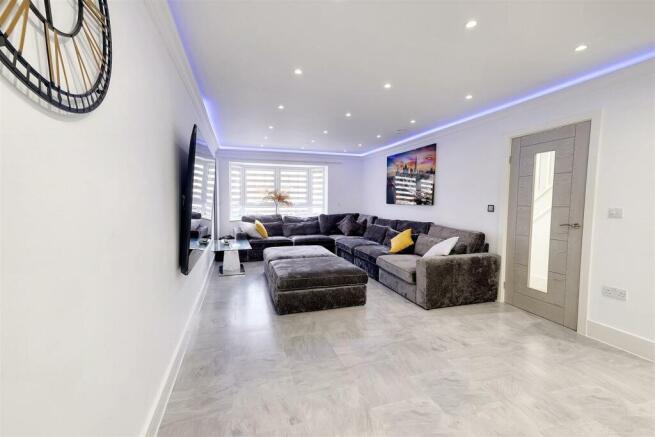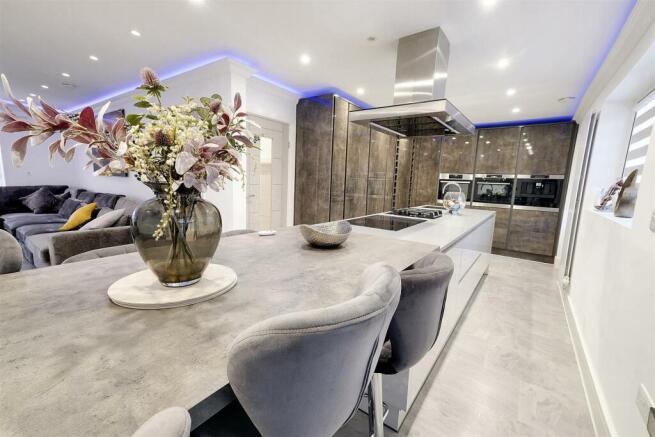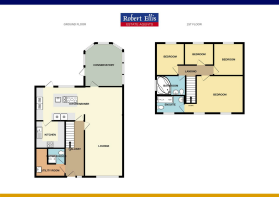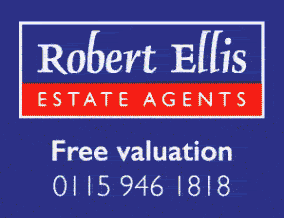
Charlbury Court, Bramcote

- PROPERTY TYPE
Detached
- BEDROOMS
4
- BATHROOMS
3
- SIZE
Ask agent
- TENUREDescribes how you own a property. There are different types of tenure - freehold, leasehold, and commonhold.Read more about tenure in our glossary page.
Freehold
Key features
- A fully refurbished and upgraded four bedroom family home - new heating system and re-wiring.
- Highly appointed throughout and being sold with the benefit of no upward chain.
- Stylish composite front door leading to the reception hall.
- Lounge which opens to the exclusively fitted and equipped living/dining kitchen.
- Second preparation kitchen/utility room and a conservatory at the rear.
- The landing leads to four good sized bedrooms.
- Luxurious en-suite with a mains flow shower to the master bedroom.
- Main bathroom has a two person jacuzzi bath and a TV inset into one wall.
- Parking for four vehicles at the front.
- Private landscaped rear garden with a large outbuilding.
Description
THIS IS A STUNNING FULLY UPGRADED AND REFURBISHED FOUR BEDROOM DETACHED HOME WHICH HAS A LUXURIOUS AND HIGH QUALITY FEEL THROUGHOUT ITS SPACIOUS ACCOMMODATION.
Being located on Charlbury Court which is on the Bramcote and Wollaton border, this four bedroom detached home has been completely transformed throughout with new internal walls, re-plastering, the property has been re-wired and has a new heating system, the ground floor has also been re-designed and has an exclusively fitted and equipped main living/dining kitchen area, and there is a second preparation/kitchen incorporated in what was the rear of the original garage. For the size and the quality of the accommodation, for this beautiful home to be fully appreciated we recommend that interested parties do undertake a full inspection so that they can see all that is included for themselves. The property is well placed for easy access to the shopping facilities provided by Wollaton and is close to excellent transport links, all of which have helped to make this the most popular and convenient place to live.
The property was originally built by David Wilson Homes and is constructed of an attractive facing brick to the external elevations under a pitched, tiled roof. The well proportioned and tastefully finished accommodation benefits from the new heating system with underfloor heating to most of the ground floor living space and double glazing and is entered through a stylish composite front door into the main reception hall which has vinyl tile flooring that extends across all of the main living accommodation. Off the hall there is a cloakroom/ground floor shower room with a WC, the large lounge area is positioned at the front of the house and this leads into the exclusively fitted living/dining kitchen which has full height Italian slate finished units and appliances to two walls, a central island with an adjoining dining area which provides seating for up to eight people. From the dining area there are bi-folding doors leading into the conservatory and off the kitchen there is the preparation/utility room. First floor, the landing leads to the four good sized bedrooms with the master bedroom having a luxurious en-suite shower room with a large walk-in mains flow shower system and the main bathroom has a two person jacuzzi bath with a TV inset into the wall at one end of the bath. Outside, there is parking at the front for up to four vehicles, a locked gate to the left which provides access to the rear where there is a large slab patio area, lawn with the garden being kept private by having fencing to the boundaries. At the bottom of the garden there is a large outbuilding (30' x 9'7") which provides a useful extra facility for the property but could easily be removed if it was not required.
The property is well placed for easy access to the shopping facilities provided by Wollaton Vale and is also accessible to Stapleford, Beeston and other local towns, there are excellent schools within walking distance of the property, healthcare and sports facilities include several local golf courses, walks in the surrounding open and picturesque countryside, and the excellent transport links include Junction 25 of the M1, East Midlands Airport, stations at Nottingham, Beeston and East Midlands parkway and the A52 and other main roads provide good access to Nottingham, Derby and other East Midlands towns and cities.
Porch - Open porch with recessed LED lighting extending across the canopy in front of the house with a stylish composite front door with four inset opaque glazed panels leading to the reception hall.
Reception Hall - Stairs with carpeted treads, LED lighting, balustrade and a cupboard under leading to the first floor, laminate grey wood panel doors with inset glazed panels leading to the lounge and living/dining kitchen and vinyl tiled flooring which extends across the ground floor living space.
Cloakroom/Shower Room - The original garage has been altered to create a ground floor WC/shower room and has a hand basin with a mixer tap, drawer under and mirror to the wall above, cloaks hanging and shelving, a wall mounted Worcester Bosch boiler, wall mounted electric consumer unit, tiled floor and recessed lighting to the ceiling.
The shower area has a walk-in shower with a mains flow shower system having a rainwater shower head and a handheld shower, tiling to three walls with two inset recesses and a glazed protective screen, low flush WC with a concealed cistern, tiled flooring, recessed lighting to the ceiling, extractor fan and a chrome ladder towel radiator.
Lounge Area - 5.33m x 3.53m (17'6 x 11'7) - The main living area has a double glazed bay window with fitted blinds to the front, feature vertical radiator, TV aerial and power points for a wall mounted TV, vinyl tile flooring with underfloor heating and a cornice with ambient lighting to the wall and ceiling.
Living Kitchen/Dining Area - 7.62m plus units x 3.15m (25' plus units x 10'4) - The exclusively Italian slate style fitted kitchen includes a sink with a mixer tap and a waste disposal, AEG induction hob and an AEG gas hob set within the central island, with an integrated dishwasher, cupboards, drawers and a pull-out bin cupboard below with there being an adjoining dining/seating area for up to eight people, full height units extending to two walls with a pull-out racked pantry cupboard, two integrated upright fridges, shelved cupboard, wine racks to either side of a concealed door which leads to the preparation kitchen/utility area, AEG oven, combination oven and a coffee machine with drawers below and cupboards above and an upright corner cupboard with pull-out carousels, AEG hood over the cooking area, double glazed window with a fitted blind to the rear, opaque glazed door with a blind leading out to the rear garden, vertical radiators in the kitchen and dining areas, vinyl tiled floor with underfloor heating, recessed lighting to the ceiling, cornice with ambient lighting to the wall and ceiling within the kitchen and dining areas and a three door bi-folding door with fitted blinds leading to the conservatory.
Conservatory - 3.43m x 3.20m (11'3 x 10'6) - This additional living/seating area has double glazed double opening French doors leading out to the gardens, double glazed window with fitted blinds to three sides, vaulted polycarbonate roof, radiator and tiled flooring with underfloor heating.
Preparation Kitchen/Utility Room - 2.59m x 2.44m (8'6 x 8') - The second kitchen is fitted with the same units as the kitchen and has a stainless steel sink with a mixer tap and a four ring gas hob set in a work surface which extends to three sides and has AEG oven, cupboards with the corner cupboard having fitted carousels, spaces for both an automatic washing machine and tumble dryer and drawers beneath, space for a large fridge/freezer, matching eye level wall cupboards with a shelf to the wall over the sink area, hood to the cooking area, vinyl tiled flooring with underfloor heating, panelling to the walls by the work surface areas and recessed lighting to the ceiling.
First Floor Landing - The landing has tile effect laminate flooring which extends into all of the bedrooms, hatch with a folding ladder leading to the loft, two power points, recessed lighting to the ceiling and laminate grey wood effect doors leading to the bedrooms and bathroom.
Bedroom 1 - 4.42m x 3.40m (14'6 x 11'2) - The main bedroom has two double glazed windows with fitted blinds to the front, laminate flooring, radiator, power points with USB charging points, recessed lighting to the ceiling and an aerial point and power points for a wall mounted TV and projector.
En-Suite Shower Room - The en-suite to the main bedroom is fully tiled and has a large walk-in mains flow shower with a rainwater shower, hand held shower and body jets, two recessed shelves to the tiled walls and a protective glazed screen, sink with a mixer tap with a drawer below and mirror with lighting to the wall above, wall hung low flush WC with concealed cistern and a recess to the tiled wall above, double glazed window with fitted blind, chrome ladder towel radiator, recessed lighting to the ceiling, extractor fan and tiled floor with underfloor heating.
Bedroom 2 - 2.92m x 2.74m (9'7 x 9') - Double glazed window with blind, vertical radiator, laminate flooring and recessed lighting to the ceiling.
Bedroom 3 - 2.92m x 2.62m (9'7 x 8'7) - Double glazed window with fitted blind, recessed lighting to the ceiling, vertical radiator and laminate flooring.
Bedroom 4 - 2.64m x 2.01m (8'8 x 6'7) - Double glazed window with fitted blind, vertical radiator, laminate flooring and recessed lighting to the ceiling.
Bathroom - The luxurious main bathroom includes a two person spa bath with headrests, mixer taps, handheld shower and a TV inset into the wall at one end, hand basin with mixer tap, drawer below, bluetooth mirror with lighting to the wall above, low flush WC with a concealed cistern, tiled flooring with underfloor heating, chrome ladder towel radiator, double opaque glazed window with fitted blind and recessed lighting to the ceiling.
Outside - At the front of the property there is off the road parking for up to four vehicles, outside lighting at the front of the house, to the left there is a gate providing access to the rear garden and access could also be created to the right hand side of the house (if this was required).
Rear Garden - The rear garden has been landscaped to keep maintenance to a minimum and there are large slab patio areas, a lawn with the garden being kept private by having fencing to the side boundaries, outside lighting, an external tap and power points at the side of the house are provided, there is a path to the left hand side which provides a bin storage area and the gate leading to the front of the house.
Outside Building - 9.32m x 2.92m (30'7 x 9'7) - At the bottom of the garden there is a large building which could have a variety of uses or be removed. The building has doors at the front and side and windows to the front and rear and power points and lighting are provided in this outside facility.
Council Tax - Broxtowe Borough Council Band E
Additional Information - Electricity – Mains supply
Water – Mains supply
Heating – Gas central heating
Septic Tank – No
Broadband – BT, Sky, Virgin
Broadband Speed - Standard 27mbps Ultrafast 1000mbps
Phone Signal – EE, 02, Three, Vodafone
Sewage – Mains supply
Flood Risk – No, surface water very low
Flood Defenses – No
Non-Standard Construction – No
Any Legal Restrictions – No
Other Material Issues – No
A STUNNING FOUR BEDROOM DETACHED HOME WHICH HAS BEEN UPGRADED AND REFURBISHED
Brochures
Charlbury Court, BramcoteKey Facts For BuyersBrochure- COUNCIL TAXA payment made to your local authority in order to pay for local services like schools, libraries, and refuse collection. The amount you pay depends on the value of the property.Read more about council Tax in our glossary page.
- Band: E
- PARKINGDetails of how and where vehicles can be parked, and any associated costs.Read more about parking in our glossary page.
- Yes
- GARDENA property has access to an outdoor space, which could be private or shared.
- Yes
- ACCESSIBILITYHow a property has been adapted to meet the needs of vulnerable or disabled individuals.Read more about accessibility in our glossary page.
- Ask agent
Charlbury Court, Bramcote
Add an important place to see how long it'd take to get there from our property listings.
__mins driving to your place
Your mortgage
Notes
Staying secure when looking for property
Ensure you're up to date with our latest advice on how to avoid fraud or scams when looking for property online.
Visit our security centre to find out moreDisclaimer - Property reference 33538039. The information displayed about this property comprises a property advertisement. Rightmove.co.uk makes no warranty as to the accuracy or completeness of the advertisement or any linked or associated information, and Rightmove has no control over the content. This property advertisement does not constitute property particulars. The information is provided and maintained by Robert Ellis, Long Eaton. Please contact the selling agent or developer directly to obtain any information which may be available under the terms of The Energy Performance of Buildings (Certificates and Inspections) (England and Wales) Regulations 2007 or the Home Report if in relation to a residential property in Scotland.
*This is the average speed from the provider with the fastest broadband package available at this postcode. The average speed displayed is based on the download speeds of at least 50% of customers at peak time (8pm to 10pm). Fibre/cable services at the postcode are subject to availability and may differ between properties within a postcode. Speeds can be affected by a range of technical and environmental factors. The speed at the property may be lower than that listed above. You can check the estimated speed and confirm availability to a property prior to purchasing on the broadband provider's website. Providers may increase charges. The information is provided and maintained by Decision Technologies Limited. **This is indicative only and based on a 2-person household with multiple devices and simultaneous usage. Broadband performance is affected by multiple factors including number of occupants and devices, simultaneous usage, router range etc. For more information speak to your broadband provider.
Map data ©OpenStreetMap contributors.
