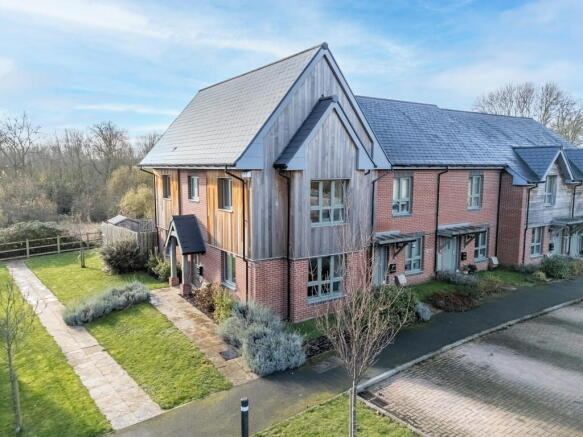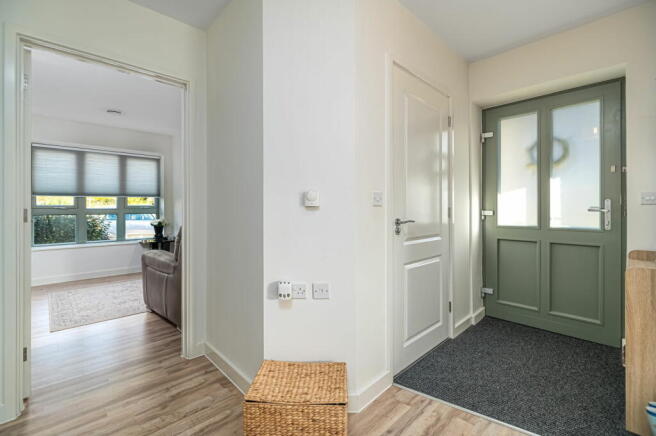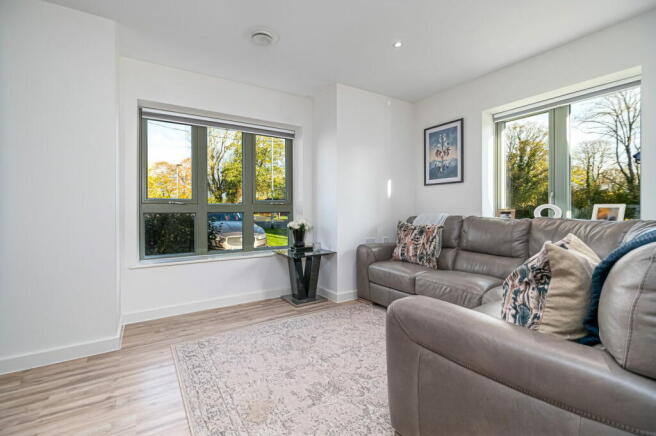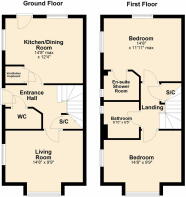
Lower Furlong, Sharnbrook, Bedford, MK44 1FG

- PROPERTY TYPE
End of Terrace
- BEDROOMS
2
- BATHROOMS
2
- SIZE
930 sq ft
86 sq m
- TENUREDescribes how you own a property. There are different types of tenure - freehold, leasehold, and commonhold.Read more about tenure in our glossary page.
Freehold
Key features
- Eco-Friendly Certified Passivhaus
- Triple Glazing and a Mechanical Ventilation System with Heat Recovery
- Open Views to the Rear
- Desirable Village Location
- Low-Maintenance Landscaped Rear Garden
- Approx. 15-Minute Drive to Bedford Train Station
- Off Road Parking
- Approx. 930 sqft / 86.39 sqm
Description
“Eco Village Living”
A certified Passivhaus, this fantastic two bedroom eco-friendly Home offers exceptional efficiency, a desirable village location and a stunning open aspect to the rear with countryside views.
Property Highlights
Located on the periphery of the desirable village of Sharnbrook, nestled into a small, one-off built eco-friendly development of similar Passivhaus certified properties. Sharnbrook is wildly requested for its well-renowned school, the access to countryside walks along the River Great Ouse, and its convenient proximity to Bedford Train Station, which is accessible in around 15-minutes and boasts an excellent commuter link to London.
This wonderful eco-friendly Property is a certified Passivhaus, designed and constructed to be extremely comfortable and to minimise the amount of energy used to keep it that way. By use of quality insulation, triple glazed windows and doors, reduced draughts, and a mechanical ventilation system with heat recovery, the Property is forward thinking in its design to benefit the impact on the environment, whilst also reducing your running costs.
Gas fired ‘Vaillant ecoTEC’ central heating and a mechanical ventilation system with heat recovery (MVHR). The house is fitted with just two radiators, one in the Living Room and a towel radiator in the bathroom and these are sufficient to heat the whole house, whilst the MVHR filters and circulates heat captured from the sun and any heat generated within the property to keep the house at a comfortable temperature, set by the thermostat.
Entrance through the hardwood and triple glazed front door leads into the inviting Entrance Hall with a fitted floor mat, timber effect laminate flooring, a useful under stairs storage cupboard and stairs rising to the First Floor.
Beautifully light Living Room with a seamless continuation of the timber effect laminate flooring from the Entrance Hall, LED downlights and large windows to the front and side elevation.
Modern and contemporary Kitchen/Dining Room with ceramic tiled flooring, LED downlights, a triple glazed door to the Garden and a cupboard housing the air MVHR system. The fitted Kitchen includes an array of eye and base level units topped with square edge work surfaces, a stainless steel one and a half bowl sink and draining board, and integrated appliances to include a dishwasher, washer/dryer, fridge/freezer, a low-level oven and a four-ring induction hob with an extractor over.
Ground floor WC with a ceramic tiled floor and walls to dado height, a wall-mounted wash hand basin and a low-level WC.
The stairs dog leg up to the first floor Landing with an excellent storage cupboard and access to the first floor rooms.
Contemporary family Bathroom with ceramic tiled floor and walls, LED downlights, a chrome heated towel radiator, an LED mirror, and a three piece suite to include a low-level WC, a wash hand basin built into a useful storage unit, and a panel enclosed bath with a fitted shower screen and an ‘Aqualisa’ combination thermostatic tap.
Two double Bedrooms, both offering excellent proportions. Bedroom One includes an array of tall freestanding wardrobes, windows on the side and rear elevations, making the most of the open aspect to the rear of the property, and an en suite Shower Room. The En Suite features ceramic tiled floor and walls, LED downlights, and a three piece suite to include a low-level WC, a pedestal wash hand basin and a corner shower enclosure with a ‘Mira minilite’ thermostatic shower.
Bedroom Two is also an excellent double bedroom with a bay window to the front and an additional window to the side.
Outside
The Property benefits from off road parking to the front for two vehicles and a path flows from the driveway to the front door with a mature planted border and covering storm porch over the door. The path continues to the rear of the garden with a secure gate providing access.
The professionally landscaped rear Garden boasts a desirable South facing aspect and a most gorgeous and private outlook over the green space behind the property, which features mature greenery, the River Great Ouse beyond, and a frequent Starling murmuration display at certain times of the year.
The rear Garden is designed with low maintenance in mind and features a natural sandstone paved patio by the property, ideal for entertaining and enjoy the South facing sun. There is an area of artificial lawn, and a sandstone path flows down the Garden to the timber shed, a raised planted border with timber sleepers, and the secure gate at the rear.
Brochures
Brochure 1- COUNCIL TAXA payment made to your local authority in order to pay for local services like schools, libraries, and refuse collection. The amount you pay depends on the value of the property.Read more about council Tax in our glossary page.
- Band: C
- PARKINGDetails of how and where vehicles can be parked, and any associated costs.Read more about parking in our glossary page.
- Off street
- GARDENA property has access to an outdoor space, which could be private or shared.
- Private garden
- ACCESSIBILITYHow a property has been adapted to meet the needs of vulnerable or disabled individuals.Read more about accessibility in our glossary page.
- Ask agent
Lower Furlong, Sharnbrook, Bedford, MK44 1FG
Add an important place to see how long it'd take to get there from our property listings.
__mins driving to your place
Your mortgage
Notes
Staying secure when looking for property
Ensure you're up to date with our latest advice on how to avoid fraud or scams when looking for property online.
Visit our security centre to find out moreDisclaimer - Property reference S1155555. The information displayed about this property comprises a property advertisement. Rightmove.co.uk makes no warranty as to the accuracy or completeness of the advertisement or any linked or associated information, and Rightmove has no control over the content. This property advertisement does not constitute property particulars. The information is provided and maintained by Henderson Connellan, Wellingborough. Please contact the selling agent or developer directly to obtain any information which may be available under the terms of The Energy Performance of Buildings (Certificates and Inspections) (England and Wales) Regulations 2007 or the Home Report if in relation to a residential property in Scotland.
*This is the average speed from the provider with the fastest broadband package available at this postcode. The average speed displayed is based on the download speeds of at least 50% of customers at peak time (8pm to 10pm). Fibre/cable services at the postcode are subject to availability and may differ between properties within a postcode. Speeds can be affected by a range of technical and environmental factors. The speed at the property may be lower than that listed above. You can check the estimated speed and confirm availability to a property prior to purchasing on the broadband provider's website. Providers may increase charges. The information is provided and maintained by Decision Technologies Limited. **This is indicative only and based on a 2-person household with multiple devices and simultaneous usage. Broadband performance is affected by multiple factors including number of occupants and devices, simultaneous usage, router range etc. For more information speak to your broadband provider.
Map data ©OpenStreetMap contributors.





