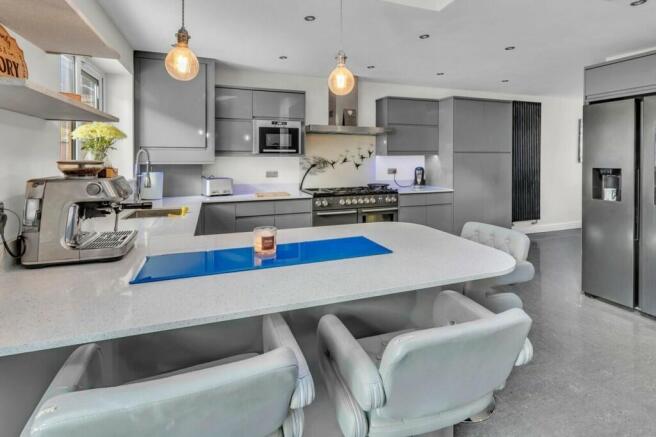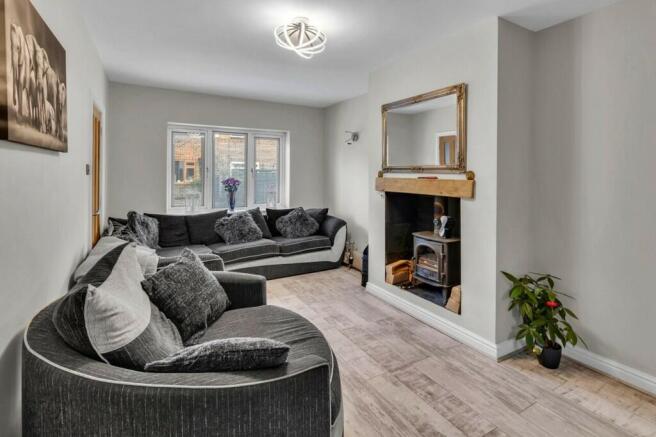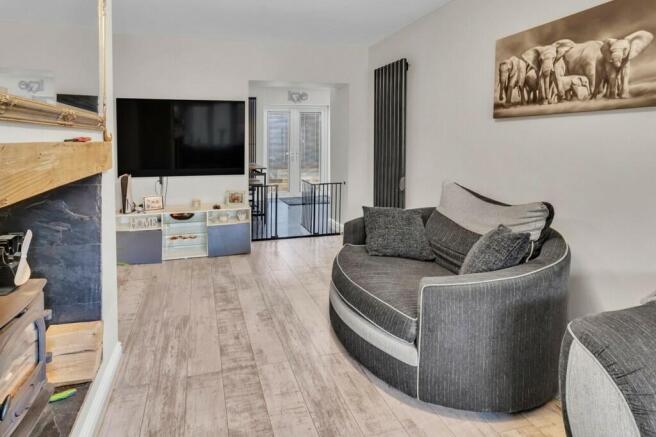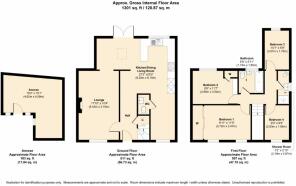Sun Vale Avenue, Walsden, Todmorden

- PROPERTY TYPE
End of Terrace
- BEDROOMS
4
- BATHROOMS
2
- SIZE
1,301 sq ft
121 sq m
- TENUREDescribes how you own a property. There are different types of tenure - freehold, leasehold, and commonhold.Read more about tenure in our glossary page.
Ask agent
Key features
- Four Double Bedrooms
- Driveway & Parking for 3 Cars
- Large Garden
- Spacious & Modern Throughout
- Council Tax Band A
- Popular Location
- Gas Central Heating
- Family Home
- Outbuilding with Heating & Electric
- Council Tax Band A
Description
The property's frontal driveway provides off-street parking for 3 vehicles and could accommodate outdoor seating. To the rear, a spacious wooden decking offers an additional location suitable for patio furniture.
Despite the development within the back yard, greenery has remained in the form of a generous stretch of lawn and two risen planting beds neighbouring the decked area.
A grey paved patio connects the decking with the annexe.
Annexe:
Presenting as a standout feature, the annexe is a unique addition which enhances its appeal over other similar properties.
Currently in use as a home gym/beauty room, the annexe could be adapted to conform with the buyer's requirements. A combination of plumbing and electrical supply ensure it is well-equipped for a seamless conversion. Potential adaptations include a media room, home office, games room and many more- the possibilities are endless. Segregate from the main property, the annexe could also be converted (planning permitted) into a single self-contained unit to allow an older resident to live close, whilst maintaining freedom.
Concurrent with the rest of the property, the annexe boasts a stylish interior with grey walls, a wooden-style laminate floor and white accents. Another modern feature is the room's LED downlights.
Ground Floor:
Hall:
Accessed via the main door, the hall provides direct access to the lounge via a door on the left-hand side, whilst conforming to the open-plan layout associated with the remainder of the ground floor. The open-plan design facilitates a seamless flow from one room to another and, instead of traditional entryways, utilises an inventive layout and hard furnishings as a mode of generating division. Typically, open-plan designs incorporate clever storage solutions to maximise space; the first of which is observed in the hall, beneath the stairs.
WC:
The downstairs WC comprises of a white WC and matching vanity unit with a black tiled splashback. Access is available via the office portion of the ground floor room.
Kitchen/Diner/Living Room/Office:
Without the use of doors, the ground floor room can easily be divided into four distinct regions: Kitchen, Diner, Living Room and Office.
Kitchen:
Leading from the hall, the first region is the kitchen. Here, several grey wall and base units provide an abundance of storage and harbours several integrated appliances. These include: a double electric oven, microwave, (DISHWASHER, WASHING MACHINE) 6 burner gas hob with accompanying extractor hood and a ceramic sink with extendable tap. Combined, the extensive white marble-effect work surface and numerous mains outlets allow for the addition of multiple additional appliances. The extended countertop increases workspace and doubles as a breakfast bar for quick meals and entertaining guests. Opposing the breakfast bar is an inlet for a large fridge-freezer and an overhead storage unit.
The kitchen's modern decor is complimented by a vertical black radiator, floating shelves and several LED lights.
Diner:
Adjacent to the kitchen, a 4-seater table offers an alternative dining option. With ample space available, the dining table could be expanded to accommodate further guests. A set of French patio doors provide direct access to the property's rear garden. Grey marble-effect tiles can be seen throughout the kitchen, diner and office space.
Office:
The extended portion of kitchen has been converted into an office space, allowing the owner to work from home. Once more, the room displays versatility and could be altered to suit the buyer's needs. Dual aspect windows ensure the room receives natural light throughout the day.
Living Room:
Following on from the diner, the room opens out to the living room. Currently with two generous sofas and space for additional furnishings, the room can comfortably accommodate a number of guests. A key feature is the fully-functioning log burner which is set back in a black tiled fireplace with wooden mantle. Space either side of the chimney breast is suited to built-in hardware or, as present, a media zone with large mounted television. The room remains lit, with three large south-facing windows providing sunlight throughout the day.
First Floor:
Bedroom 1:
As the largest, bedroom 1 can be considered the master bedroom. Much of the supplementary space results from the inclusion of multiple thoughtful storage units, such as storage beneath the bed and a mirrored, wall-to-wall built-in wardrobe.
This modern double displays an interior coherent with all remaining bedrooms; light grey walls, a decadent grey carpet and contrasting black radiator.
A pair of south-facing windows flood the room with natural light.
Bedroom 2:
Bedroom 2 is another double with similar interior. Once more, storage is available underneath the bed and within a mirrored wardrobe with complementary chest of drawers.
Electricity supply facilitates the addition of a mounted television above the drawer unit.
Bedroom 3:
Compared to the first two bedrooms, bedrooms 3 and 4 are of reduced size and, therefore, are more suited to children's bedrooms. Despite this, they are both capable of housing a double bed. Minor adjustments to the layout of bedroom 3, with reference to bedroom 4, would deceptively increase floor space.
Bedroom 4:
The continued use of storage beneath the bed removes the necessity for additional storage units, allowing bedroom 4 space for a desk and chair. Both smaller bedrooms present flexibility and, alongside a number of other rooms within the property, could be altered to suit the buyer's requirements.
Bathroom:
The family bathroom is equipped with a large freestanding bathtub, WC and vanity unit. A combination of cream and brown tiles provide the bathrooms surround.
Shower room:
Down the hall from the bathroom, the shower room offers a secondary WC for the first-floor bedrooms. A white vanity unit and shower complete the rooms interior.
Location:
The property is located a short drive from Todmorden town centre and within walkable distance of Walsden, providing easy access to all essential amenities and transport links. A multitude of walking routes are readily available, with both the river Calder and its neighbouring countryside on the property's doorstep. Set back from the main road, the property receives minimal footfall and noise pollution from passing vehicles.
From Todmorden, take Rochdale Road for around 2 miles. After 'The Wagon and Horses', take the next left. The property will be on the right-hand side.
Hansons Opinion:
This property truly is the perfect home for a growing family, with the space and modern interior no work is required for the buyer. Blending urban and rural living, the property offers easy access to Todmorden's centre and the landscape which encapsulates it. The modern décor is continuous throughout, with multiple open-plan rooms, inventive storage ideas and a complimentary and contemporary colour scheme. A family home that offers modern living in an idyllic location.
- COUNCIL TAXA payment made to your local authority in order to pay for local services like schools, libraries, and refuse collection. The amount you pay depends on the value of the property.Read more about council Tax in our glossary page.
- Band: A
- PARKINGDetails of how and where vehicles can be parked, and any associated costs.Read more about parking in our glossary page.
- Off street
- GARDENA property has access to an outdoor space, which could be private or shared.
- Yes
- ACCESSIBILITYHow a property has been adapted to meet the needs of vulnerable or disabled individuals.Read more about accessibility in our glossary page.
- Ask agent
Sun Vale Avenue, Walsden, Todmorden
Add an important place to see how long it'd take to get there from our property listings.
__mins driving to your place
Your mortgage
Notes
Staying secure when looking for property
Ensure you're up to date with our latest advice on how to avoid fraud or scams when looking for property online.
Visit our security centre to find out moreDisclaimer - Property reference 103653000082. The information displayed about this property comprises a property advertisement. Rightmove.co.uk makes no warranty as to the accuracy or completeness of the advertisement or any linked or associated information, and Rightmove has no control over the content. This property advertisement does not constitute property particulars. The information is provided and maintained by Hansons Property, Todmorden. Please contact the selling agent or developer directly to obtain any information which may be available under the terms of The Energy Performance of Buildings (Certificates and Inspections) (England and Wales) Regulations 2007 or the Home Report if in relation to a residential property in Scotland.
*This is the average speed from the provider with the fastest broadband package available at this postcode. The average speed displayed is based on the download speeds of at least 50% of customers at peak time (8pm to 10pm). Fibre/cable services at the postcode are subject to availability and may differ between properties within a postcode. Speeds can be affected by a range of technical and environmental factors. The speed at the property may be lower than that listed above. You can check the estimated speed and confirm availability to a property prior to purchasing on the broadband provider's website. Providers may increase charges. The information is provided and maintained by Decision Technologies Limited. **This is indicative only and based on a 2-person household with multiple devices and simultaneous usage. Broadband performance is affected by multiple factors including number of occupants and devices, simultaneous usage, router range etc. For more information speak to your broadband provider.
Map data ©OpenStreetMap contributors.





