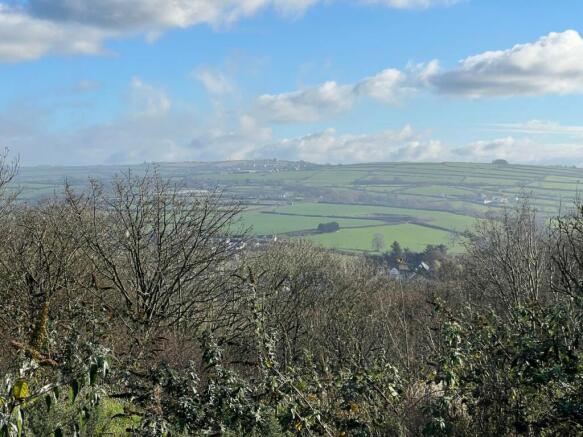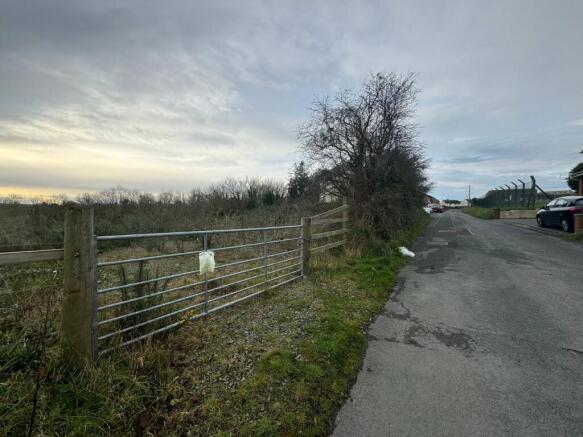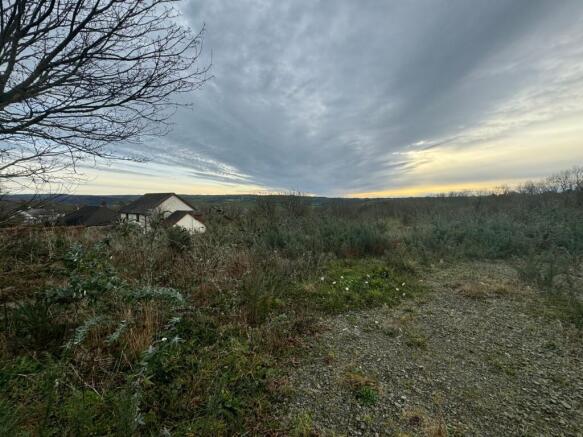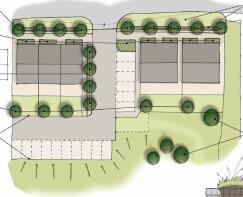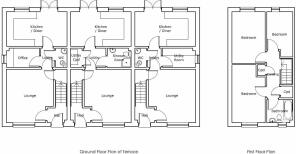Pennar Road, Parcllyn, Aberporth, SA43
- PROPERTY TYPE
Residential Development
- SIZE
Ask agent
Key features
- ** ABERPORTH. CARDIGAN BAY. WEST WALES **
- ** Exclusive development opportunity **
- ** Planning permission for 5 homes *
- ** Sought after address within Aberporth **
- ** 2 detached homes **
- ** Terrace of 3 homes **
- ** 1 affordable home **
- ** Full planning permission **
- ** Section 106 in place **
- ** A RARE AND UNIQUE OPPORTUNITY **
Description
* Exclusive development opportunity for 5 homes**Sought after address within Aberporth**Distant sea views**Convenient walking distance to village amenities**2 detached homes and a terrace of 3 homes**1 affordable home **Full planning permission**Section 106 in place **No adopted highways**Road frontage development**A RARE AND UNIQUE OPPORTUNITY WITHIN THIS FAVOURED COASTAL VILLAGE NOT TO BE MISSED **
The property is situated within the popular coastal village of Aberporth nestled along the Cardigan Bay coastline providing one of the most popular sandy coves along Cardigan Bay. The village offers a good level of local amenities and services including primary school, active community hall and youth centre, local cafes, bars, shops and restaurants, sandy beaches, good public transport connectivity and excellent leisure facilities. The larger town of Cardigan is some 10-15 minutes drive to the south offering a wider range of amenities including secondary schools, 6th form college, traditional high street offerings, cinema and theatre, community health centre, retail parks, industrial estates and employment opportunities. The Pembrokeshire Coast National Park is within 20 minutes drive of the property.
There are mains water, electricity and drainage connections nearby, as well as a full electrical points of connection.
Heating depending on the specification.
THE SITE
The site comprises of an infill plot located along a quiet lane positioned between Aberporth and Parcllyn.
The site benefits from immediate access onto the adjoining highway.
PLANNING PERMISSION
The property was granted planning permission on 3rd October 2024 for the erection of 5 dwellings with accompanying Section 106 agreement.
A full set of planning drawings are available from the Agents office on request.
The planning permission and Section 106 require that one of the 5 homes is designated as an affordable dwelling on a discount for sale basis (70% market value sale) and the phasing agreement within the Section 106 allows for the erection of 2 open market dwellings within phase 1, prior to the completion of the affordable home with a final phase allowing the sale of the remaining 2 open market homes.
There are no further legal requirements from the S106 agreement and planning permission.
SITE LAYOUT
The site layout allows for 5 homes providing road frontage onto Rhiw y Rofft.
A central spine road leads through to a large parking courtyard area which provides designated parking for each home. The parking layout means that every home benefits from maximum garden space and depth.
SCHEDULE OF ACCOMMODATION
The housing mix approved is as follows:
PLOT 1 & PLOT 2 - 4 BED DETACHED HOMES
Ground floor accommodation:
Hallway
Lounge
Office
Open plan kitchen/diner
Utility Room
First floor accommodation:
4 bedrooms - 2 en-suite.
1 family bathroom
PLOTS 3, 4 & 5 - SEMI DETACHED/TERRACED HOMES
Ground floor accommodation:
Entrance hallway
Lounge
Office
WC
Open plan kitchen/diner
First Floor accommodation:
3 bedrooms
1 bathroom
PLEASE NOTE
There will be retained right of access to the adjoining woodland area from the parking area of the development. This woodland is available subject to negotiation,
A small area of the site has been subject to Japanese Knotweed monitoring and treatment for the last 2 years. A root barrier is positioned at the edge of the site to prevent further ingress into the development site during treatment.
MONEY LAUNDERING REGULATIONS
The successful purchaser will be required to produce adequate identification to prove their identity within the terms of the Money Laundering Regulations. Appropriate examples include: Passport/Photo Driving Licence and a recent Utility Bill. Proof of funds will also be required, or mortgage in principle papers if a mortgage is required.
Brochures
Brochure 1Pennar Road, Parcllyn, Aberporth, SA43
NEAREST STATIONS
Distances are straight line measurements from the centre of the postcode- Fishguard Harbour Station20.1 miles
Notes
Disclaimer - Property reference 28455938. The information displayed about this property comprises a property advertisement. Rightmove.co.uk makes no warranty as to the accuracy or completeness of the advertisement or any linked or associated information, and Rightmove has no control over the content. This property advertisement does not constitute property particulars. The information is provided and maintained by Morgan & Davies, Aberaeron. Please contact the selling agent or developer directly to obtain any information which may be available under the terms of The Energy Performance of Buildings (Certificates and Inspections) (England and Wales) Regulations 2007 or the Home Report if in relation to a residential property in Scotland.
Map data ©OpenStreetMap contributors.
