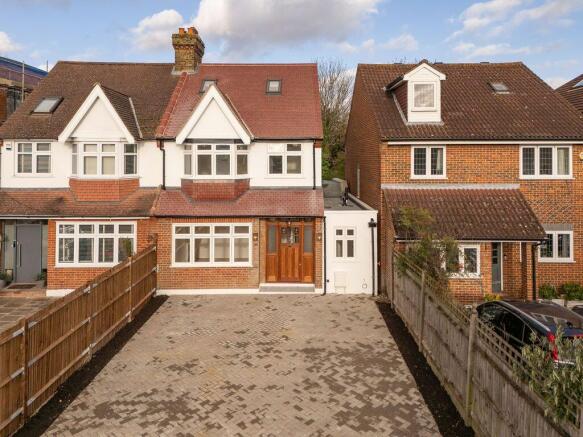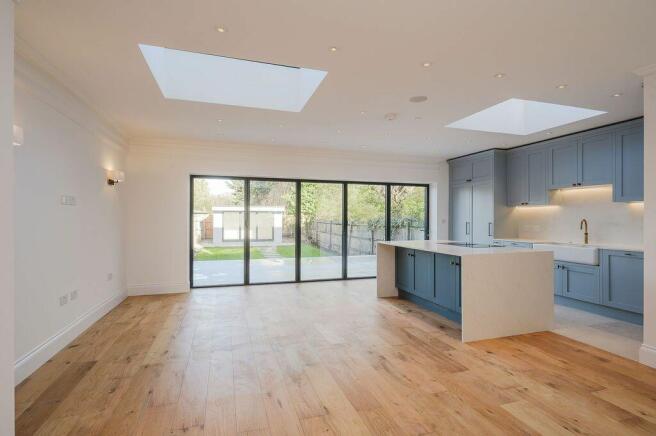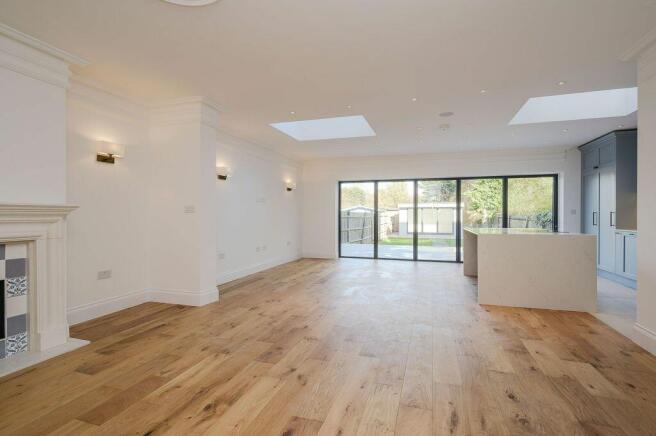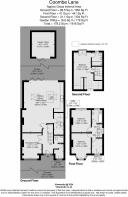Coombe Lane, London, SW20 0RW

- PROPERTY TYPE
Semi-Detached
- BEDROOMS
4
- BATHROOMS
2
- SIZE
1,916 sq ft
178 sq m
- TENUREDescribes how you own a property. There are different types of tenure - freehold, leasehold, and commonhold.Read more about tenure in our glossary page.
Ask agent
Key features
- Newly renovated & extended
- Miele kitchen appliances
- Solid Quartz kitchen island
- Quooker tap
- Solid Oak flooring
- Underfloor heating
- Burlington Sanitary ware
- Bluetooth enabled sound system
- No onward chain
- Property Ref GB1089
Description
This remarkable family residence offers generous and thoughtfully arranged accommodation across three well-designed floors.
Upon arrival, you are welcomed by an elegant solid wood door, featuring restored and original stained-glass panels that set the tone for this exceptional home. The ground floor has been meticulously planned to accommodate a variety of lifestyles. The wide and inviting entrance hall opens to a charming bay-fronted reception room on the left, complete with a striking Greek marble fireplace. To the right, you’ll find a functional study and a conveniently located restroom.
At the heart of the home is an expansive, light-filled kitchen, dining, and entertaining space. This impressive area is flooded with natural light through large skylights and full-width bi-fold doors, creating a seamless connection to the garden. The kitchen boasts top of the range Miele appliances, solid quartz countertops, a beautiful island, bespoke cabinetry, a double sink with a boiling water tap, and ample workspace. Adjacent to the kitchen, a spacious utility room houses a state-of-the-art Megaflow system, a high-performance boiler, and premium technology connections. The entire ground floor benefits from underfloor heating with a sophisticated three-zone control system.
The first floor features two generously sized double bedrooms and a third single bedroom, all served by a beautifully designed family bathroom adorned with feature tiles and Burlington Sanitary ware
The second floor showcases a luxurious loft conversion, serving as the principle suite. This bright and spacious room includes an en-suite shower room, extensive built-in storage, and a Juliet balcony that offers tranquil views over the garden and the peaceful allotments beyond.
The expansive garden is a true highlight, accessed through the bi-fold doors that open onto a large elevated patio—perfect for summer entertaining. Beyond the patio, the garden features a well-maintained lawn and, at the rear, a high-quality, fully insulated studio with underfloor heating, making it ideal for a home office, gym, or creative space.
This outstanding property is offered with no onward chain. Viewings commence on Saturday, 7th December. To arrange a viewing, please quote reference GB1089.
Brochures
Brochure 1- COUNCIL TAXA payment made to your local authority in order to pay for local services like schools, libraries, and refuse collection. The amount you pay depends on the value of the property.Read more about council Tax in our glossary page.
- Band: F
- PARKINGDetails of how and where vehicles can be parked, and any associated costs.Read more about parking in our glossary page.
- Driveway
- GARDENA property has access to an outdoor space, which could be private or shared.
- Private garden
- ACCESSIBILITYHow a property has been adapted to meet the needs of vulnerable or disabled individuals.Read more about accessibility in our glossary page.
- Level access
Energy performance certificate - ask agent
Coombe Lane, London, SW20 0RW
Add an important place to see how long it'd take to get there from our property listings.
__mins driving to your place
Your mortgage
Notes
Staying secure when looking for property
Ensure you're up to date with our latest advice on how to avoid fraud or scams when looking for property online.
Visit our security centre to find out moreDisclaimer - Property reference S1154863. The information displayed about this property comprises a property advertisement. Rightmove.co.uk makes no warranty as to the accuracy or completeness of the advertisement or any linked or associated information, and Rightmove has no control over the content. This property advertisement does not constitute property particulars. The information is provided and maintained by eXp UK, London. Please contact the selling agent or developer directly to obtain any information which may be available under the terms of The Energy Performance of Buildings (Certificates and Inspections) (England and Wales) Regulations 2007 or the Home Report if in relation to a residential property in Scotland.
*This is the average speed from the provider with the fastest broadband package available at this postcode. The average speed displayed is based on the download speeds of at least 50% of customers at peak time (8pm to 10pm). Fibre/cable services at the postcode are subject to availability and may differ between properties within a postcode. Speeds can be affected by a range of technical and environmental factors. The speed at the property may be lower than that listed above. You can check the estimated speed and confirm availability to a property prior to purchasing on the broadband provider's website. Providers may increase charges. The information is provided and maintained by Decision Technologies Limited. **This is indicative only and based on a 2-person household with multiple devices and simultaneous usage. Broadband performance is affected by multiple factors including number of occupants and devices, simultaneous usage, router range etc. For more information speak to your broadband provider.
Map data ©OpenStreetMap contributors.




