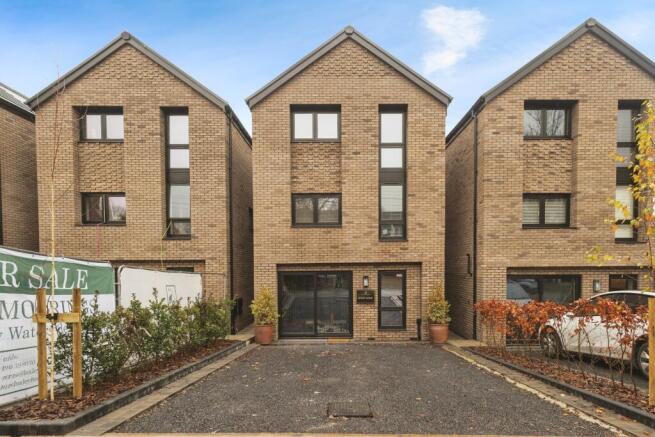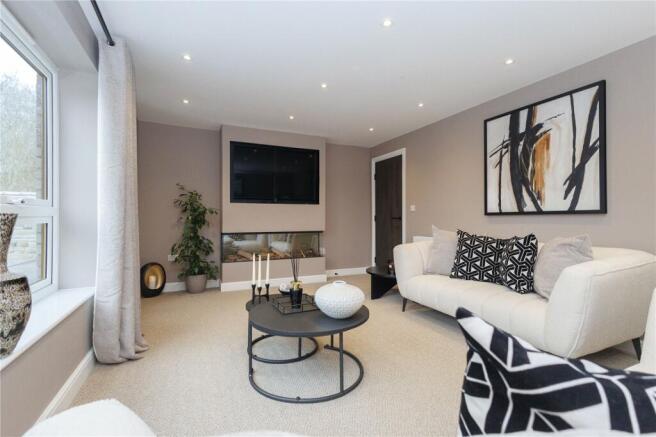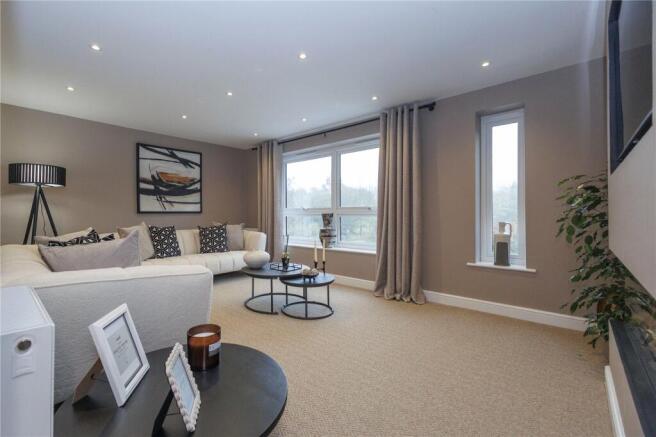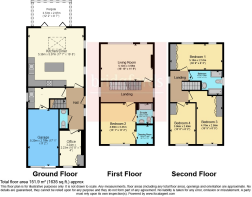The Moorings, Slate Lane, Audenshaw, Greater Manchester, M34
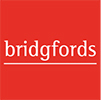
- PROPERTY TYPE
Detached
- BEDROOMS
4
- BATHROOMS
4
- SIZE
Ask agent
- TENUREDescribes how you own a property. There are different types of tenure - freehold, leasehold, and commonhold.Read more about tenure in our glossary page.
Freehold
Description
Situated in the picturesque area of Audenshaw, The Moorings presents an exclusive opportunity to own one of five newly built homes, offering a blend of contemporary elegance, cutting-edge design, and high-end finishes. Among the properties available, The Hamilton stands out with the highest level of specification and premium features, providing an unparalleled living experience compared to other homes in the development, including The Kingsley. If you're looking for a home with superior craftsmanship, luxury finishes, and thoughtful details at every turn, The Hamilton is the epitome of refined living.
Overview of The Hamilton:
This stunning home is the last one of the remaining few in The Moorings development and offers a range of bespoke options to suit the buyer’s personal taste. With prices starting at £550,000 and rising to £595,000 depending on the internal fixtures and finishes, The Hamilton offers a sophisticated lifestyle in a tranquil yet well-connected setting.
Key Features & Design Excellence:
The Hamilton is designed with a high level of attention to detail, blending contemporary design with luxury fittings throughout the property. The features listed below highlight the premium specification that distinguishes The Hamilton from its counterparts in the development, including The Kingsley.
Interior & Finishes:
• Main Bathroom:
o Stand-alone 1200 x 800 shower enclosure for a spacious and stylish shower experience.
o Fully tiled walls and floors with a modern, minimalist design.
o Contemporary electric thermostatic shower for consistent temperature control.
o Quartz top under-sink unit for a luxurious finish.
o Luxury radiators and towel rails, offering both functionality and style.
• En-Suite (Master Bedroom):
o Vanity unit for added elegance and storage.
o High-quality floor tiling and matching wall tiles for a seamless look.
o Contemporary colour-matching radiators and towel rails, bringing together both design and comfort.
• Ground Floor WC:
o Hidden system and push fitting to the toilet for a sleek and modern appearance.
o Tiled walls and floor in the ground-floor WC.
o Vanity unit for added storage and a clean aesthetic.
• Interior Design & Details:
o Hardwood handrails and steel powder-coated luxury spindles on the staircase, with a matching handrail to create an elegant focal point in the home.
o Factory-finished internal doors with a stylish, contemporary design.
o Bespoke decorating colour options to allow for a personalised touch, ensuring your home reflects your taste and style.
• Living Spaces:
o Fire, TV, and media wall in the lounge, designed for modern entertainment and relaxation.
o Increased number of electrical sockets and TV points, ensuring convenience and flexibility for all your modern living needs.
o Luxury radiators throughout the property, providing warmth while maintaining a sleek and polished look.
Kitchen & Dining Area:
• Luxury Kitchen:
o High-standard granite worktops for a durable and luxurious finish.
o Bespoke kitchen cabinetry with higher-grade base and wall units.
o Luxury brand kitchen appliances that combine style and performance.
o Contemporary black sockets in the kitchen to complement the overall sleek aesthetic.
o A choice of top-quality, integrated appliances including cooker, hob, hood, and microwave, all designed to enhance both cooking and entertaining.
• Utility Room:
o Sink with chrome taps for practicality.
o Wall unit in the utility room for additional storage and organization.
o Luxury matching cupboard doors in the study/bedroom five, providing consistency in design throughout the home.
External Features & Landscaping:
• Rear Garden:
o Turfing to the rear garden for a beautifully maintained and green outdoor space.
o Fully landscaped gardens with planting around
o Additional flagging to the rear patio area for an ideal space to relax, entertain, or enjoy outdoor dining.
o External power point and external tap.
o Front external lighting points to illuminate your garden and provide a welcoming atmosphere after dark.
o Pergola to rear with remote control louvre panels, LED lighting and security and privacy side blinds which forms an outdoor living space.
• Garage:
o Plastered garage wall for a clean and polished look.
o Optional glazed patio option for an enhanced visual appeal, opening up new possibilities for the front of the property.
Security & Technology:
• Security Alarm System: Ensure peace of mind with an integrated security system for the protection of your home and loved ones.
• Ultra-fast Wi-Fi Capability: Ideal for modern professionals and families who require reliable and high-speed internet access for work, entertainment, and communication.
Unique & High-Quality Finishes: The Hamilton is designed with a focus on creating a refined, sophisticated living environment. From the luxury radiators and quartz under-sink bathroom finishes to the bespoke decorating colour options, every detail has been carefully considered to provide an exceptional home that stands apart.
Floor Plan Overview:
• Ground Floor:
o Spacious entrance hall with convenient access to a downstairs WC and a study/bedroom five.
o Utility room with sink and storage, leading into the integral garage (2.8m x 5.3m).
o Open-plan kitchen/diner overlooking the garden with bi-folding doors opening up to the rear garden and canal views.
o Modern kitchen layout with luxury granite worktops and high-end integrated appliances.
• First Floor:
o Expansive master bedroom with a walk-in wardrobe and en-suite bathroom.
o Family lounge offering ample space for relaxation.
o Contemporary design features including luxury fittings and customisable interior options.
• Second Floor:
o Three generously-sized bedrooms.
o Family bathroom with high-end finishes including a stand-alone shower and designer tiling.
Location: Ideally situated in the sought-after area of Audenshaw, The Moorings offers a peaceful suburban setting with easy access to Manchester city centre. With excellent local amenities, schools, and transport links, this location is perfect for families and professionals alike.
The Hamilton at The Moorings provides an exceptional opportunity to own a home that offers the very best in luxury, specification, and contemporary design. With only a few homes left, don’t miss out on the chance to own one of these stunning homes. Book a viewing today to experience the next level of premium living.
Please note all images including CGIs are for illustrative purposes only and may not be reflective of the actual finish.
- COUNCIL TAXA payment made to your local authority in order to pay for local services like schools, libraries, and refuse collection. The amount you pay depends on the value of the property.Read more about council Tax in our glossary page.
- Band: TBC
- PARKINGDetails of how and where vehicles can be parked, and any associated costs.Read more about parking in our glossary page.
- Yes
- GARDENA property has access to an outdoor space, which could be private or shared.
- Yes
- ACCESSIBILITYHow a property has been adapted to meet the needs of vulnerable or disabled individuals.Read more about accessibility in our glossary page.
- Ask agent
Energy performance certificate - ask agent
The Moorings, Slate Lane, Audenshaw, Greater Manchester, M34
Add an important place to see how long it'd take to get there from our property listings.
__mins driving to your place
Your mortgage
Notes
Staying secure when looking for property
Ensure you're up to date with our latest advice on how to avoid fraud or scams when looking for property online.
Visit our security centre to find out moreDisclaimer - Property reference LKS240057. The information displayed about this property comprises a property advertisement. Rightmove.co.uk makes no warranty as to the accuracy or completeness of the advertisement or any linked or associated information, and Rightmove has no control over the content. This property advertisement does not constitute property particulars. The information is provided and maintained by Bridgfords, Denton. Please contact the selling agent or developer directly to obtain any information which may be available under the terms of The Energy Performance of Buildings (Certificates and Inspections) (England and Wales) Regulations 2007 or the Home Report if in relation to a residential property in Scotland.
*This is the average speed from the provider with the fastest broadband package available at this postcode. The average speed displayed is based on the download speeds of at least 50% of customers at peak time (8pm to 10pm). Fibre/cable services at the postcode are subject to availability and may differ between properties within a postcode. Speeds can be affected by a range of technical and environmental factors. The speed at the property may be lower than that listed above. You can check the estimated speed and confirm availability to a property prior to purchasing on the broadband provider's website. Providers may increase charges. The information is provided and maintained by Decision Technologies Limited. **This is indicative only and based on a 2-person household with multiple devices and simultaneous usage. Broadband performance is affected by multiple factors including number of occupants and devices, simultaneous usage, router range etc. For more information speak to your broadband provider.
Map data ©OpenStreetMap contributors.
