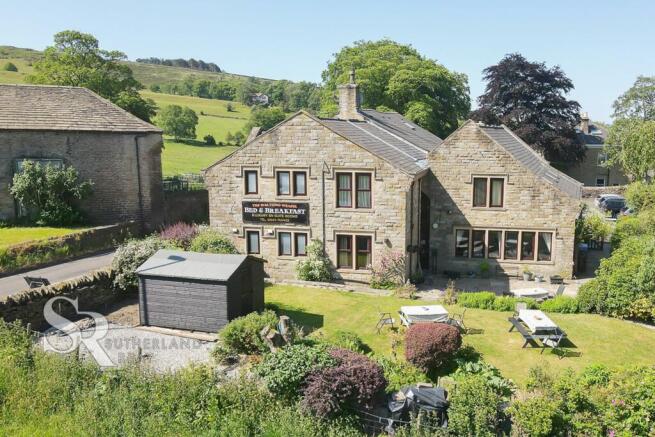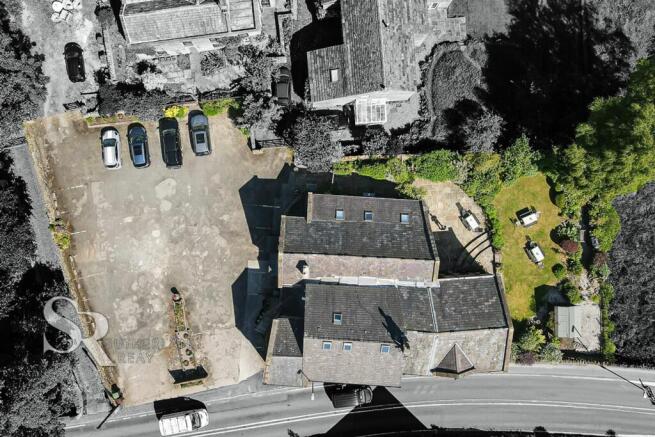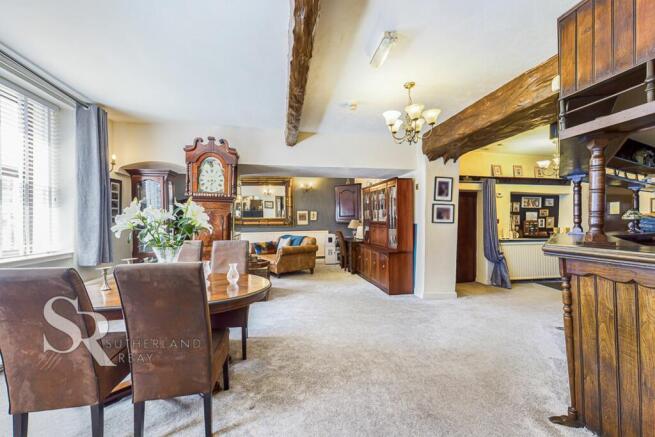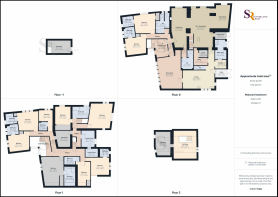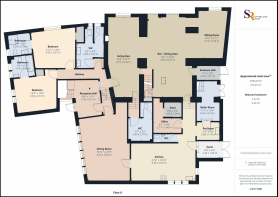
New Mills Road, Birch Vale, SK22

- PROPERTY TYPE
Detached
- BEDROOMS
9
- BATHROOMS
9
- SIZE
6,157 sq ft
572 sq m
- TENUREDescribes how you own a property. There are different types of tenure - freehold, leasehold, and commonhold.Read more about tenure in our glossary page.
Freehold
Key features
- Large Detached Multi Purpose Property
- Currently Used as a Bed & Breakfast
- Nine Bedrooms
- Commercial Kitchen
- Large Car Park
- Far Reaching Countryside Views
- Approx. 6157 sq.ft
- Close to Sett Valley Trail
- Popular Tourist Location
- Circa 1700
Description
Formerly a public house “The Waltzing Weasel” is an imposing detached property, currently being operated as a successful traditional family run Bed and Breakfast. This amazing house dates back to the 17th Century, being nearly 400 years old, boasts many original features, such as Mullion windows, but has been lovingly care for over the past 10 and a half years by the current owners, spanning many eras. There are eight en-suite bedrooms and a one-bedroom residential apartment, offering a thriving business. However, the potential for this property is boundless, as it could be altered to a magnificent family home with spacious accommodation, converted to individual apartments, residential care, holiday lets or a holiday let for larger groups, a concept which is becoming increasingly popular, (all subject to the necessary planning consent and building regulations).
Situated in the High Peak along the side of the Sett Valley Trail, there are spectacular views of Kinder Scout and the surrounding countryside that can be enjoyed. The Waltzing Weasel makes an ideal venue for families, visitors, walkers, cyclists, or anyone who just want to take time to relax.
The picturesque village of Hayfield in the heart of the Peak District is nearby, nestled at the base of Kinder Scout, the highest point in the national park, and birthplace of the Right to Roam movement brought about by the Mass Trespass of 1932 nearby. This charming village is a haven for walkers, cyclists, and nature lovers. The village has a Primary School, a corner shop/post office, other local shops, pubs, cafes, and restaurants. Also benefitting from easy transport links to the nearby larger towns of New Mills, Glossop, and Chapel-en-le-Frith where you will find excellent Rail links to Manchester, Buxton and Sheffield.
As you enter the grounds, there is a sizeable main car park, a York Stone pathway to the side leading to the main entrance and an attractive raised lawned garden with well stocked flower beds. You cannot fail to notice the open countryside and hills in front of you, commanding magnificent views of Kinder Low and Lantern Pike.
When you walk into the entrance vestibule you are welcomed with an impressive oak staircase sweeping around to the galleried landing leading to the first floor and wall to ceiling picture windows looking out to the garden and countryside. From the ground floor hallway, you can access the two double bedrooms with en-suites, a formal guest dining area with wonderful views, substantial commercial kitchen and food preparation area, a bar and spacious lounge (currently used by the Vendors as their living room), a ladies and gents WC (used as storage) and various other rooms used as office space and further storage. There is also side access to the main car park. On the first floor are a further five double en-suite bedrooms, a single en-suite bedroom and access to the one-bedroom residential apartment comprising: spacious bathroom, a double bedroom, a living room, a laundry room and a linen room, stairs up to a sizeable, converted loft space with eaves storage and Velux windows giving ample natural light.
When viewing this property, we would suggest keeping an open mind as to the multiple use it offers, as a thriving business or residential accommodation.
Reception Hall
2.56m x 3.61m
Bar / Dining Area
4m x 8.37m
Living Area
3.21m x 8.42m
Sitting Room
3.13m x 5.23m
Commercial Kitchen
6.58m x 3.93m
Pot Room
2.38m x 1.78m
Dining Room
4.25m x 6.45m
Boiler Room
2.42m x 4.13m
Office
2.77m x 1.46m
Store Room
1.83m x 1.59m
Porch
2.44m x 1.84m
Entrance Hall
2.23m x 1.61m
Bedroom
4.63m x 3.67m
Bedroom
4.04m x 4.13m
Bedroom
4.09m x 3.76m
Bedroom
4.13m x 3.66m
Bedroom
4.9m x 6.34m
Bedroom
2.83m x 2.39m
Bedroom
2.77m x 5.29m
Bedroom
3.86m x 3.92m
Bedroom
3.17m x 3.85m
En-Suite
2.36m x 2.19m
En-Suite
2.24m x 2.09m
Bedroom
5.34m x 4.62m
WC
2.83m x 2.5m
WC
2.33m x 2.15m
En-Suite
2.39m x 2.15m
En-Suite
2.24m x 2.18m
En-Suite
1.67m x 1.86m
En-Suite
2.47m x 4.19m
En-Suite
2.08m x 1.7m
Bathroom
3.33m x 2.43m
Linen Room
2.46m x 3.35m
Laundry Room
2.88m x 3.24m
Laundry Room
2.57m x 1.75m
Loft Room
4.63m x 6.04m
Loft Room
3.05m x 5.1m
Basement
4.95m x 2.74m
Parking - Allocated parking
- COUNCIL TAXA payment made to your local authority in order to pay for local services like schools, libraries, and refuse collection. The amount you pay depends on the value of the property.Read more about council Tax in our glossary page.
- Ask agent
- PARKINGDetails of how and where vehicles can be parked, and any associated costs.Read more about parking in our glossary page.
- Off street
- GARDENA property has access to an outdoor space, which could be private or shared.
- Private garden
- ACCESSIBILITYHow a property has been adapted to meet the needs of vulnerable or disabled individuals.Read more about accessibility in our glossary page.
- Ask agent
Energy performance certificate - ask agent
New Mills Road, Birch Vale, SK22
Add an important place to see how long it'd take to get there from our property listings.
__mins driving to your place
Your mortgage
Notes
Staying secure when looking for property
Ensure you're up to date with our latest advice on how to avoid fraud or scams when looking for property online.
Visit our security centre to find out moreDisclaimer - Property reference bd83198e-edf1-48ff-81b3-2f2e6c8b072a. The information displayed about this property comprises a property advertisement. Rightmove.co.uk makes no warranty as to the accuracy or completeness of the advertisement or any linked or associated information, and Rightmove has no control over the content. This property advertisement does not constitute property particulars. The information is provided and maintained by Sutherland Reay, New Mills. Please contact the selling agent or developer directly to obtain any information which may be available under the terms of The Energy Performance of Buildings (Certificates and Inspections) (England and Wales) Regulations 2007 or the Home Report if in relation to a residential property in Scotland.
*This is the average speed from the provider with the fastest broadband package available at this postcode. The average speed displayed is based on the download speeds of at least 50% of customers at peak time (8pm to 10pm). Fibre/cable services at the postcode are subject to availability and may differ between properties within a postcode. Speeds can be affected by a range of technical and environmental factors. The speed at the property may be lower than that listed above. You can check the estimated speed and confirm availability to a property prior to purchasing on the broadband provider's website. Providers may increase charges. The information is provided and maintained by Decision Technologies Limited. **This is indicative only and based on a 2-person household with multiple devices and simultaneous usage. Broadband performance is affected by multiple factors including number of occupants and devices, simultaneous usage, router range etc. For more information speak to your broadband provider.
Map data ©OpenStreetMap contributors.
