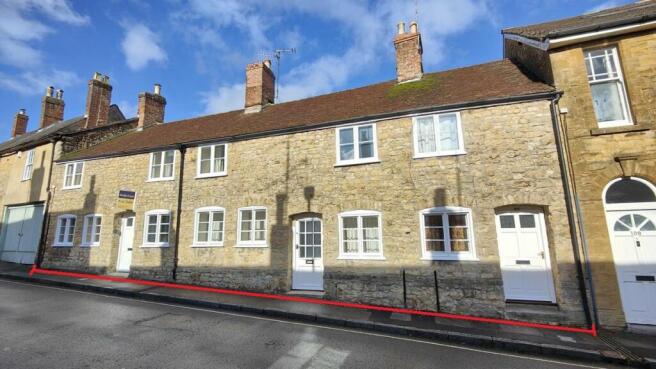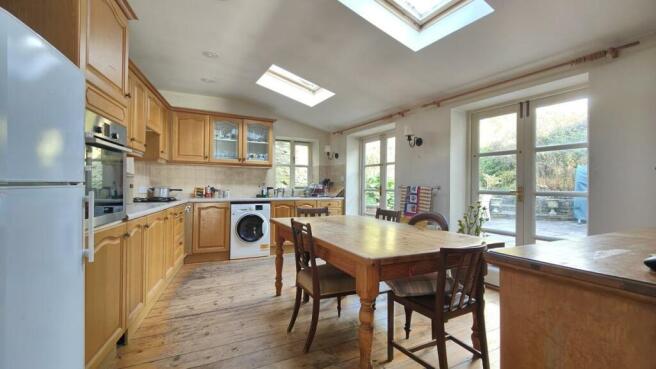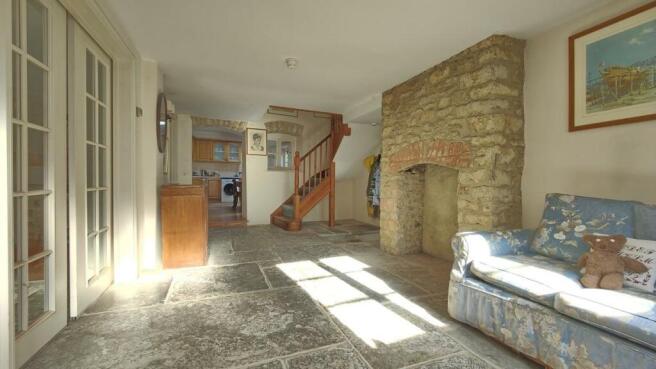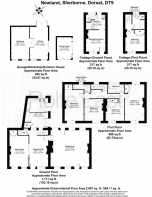Newland, Sherborne

- PROPERTY TYPE
Terraced
- BEDROOMS
5
- BATHROOMS
3
- SIZE
2,897 sq ft
269 sq m
- TENUREDescribes how you own a property. There are different types of tenure - freehold, leasehold, and commonhold.Read more about tenure in our glossary page.
Freehold
Key features
- SPACIOUS GRADE II LISTED TOWN RESIDENCE IN TOP RESIDENTIAL ADDRESS.
- FOUR DOUBLE BEDROOMS PLUS ATTACHED ONE BEDROOM COTTAGE.
- AMAZING REAR GARDEN AND PLOT EXTENDING TO A FIFTH OF AN ACRE (0.20 ACRES).
- DETACHED TIMBER GARAGE AND STORE.
- 2897 SQUARE FEET.
- STONE FIREPLACES, FLAGSTONE FLOORS, WINDOW SEATS AND CAST IRON FIRE PLACES.
- GAS FIRED CENTRAL HEATING, LOG BURNER AND SOME SECONDARY DOUBLE GLAZING.
- SCOPE FOR EXTENSION (subject to the necessary planning permission).
- SHORT WALK TO TOWN CENTRE, WAITROSE STORE AND RAILWAY STATION TO LONDON.
- VACANT - NO FURTHER CHAIN.
Description
The property is a very short, level walk to the centre of the historic town of Sherborne with its superb boutique high street with cafes, restaurants, Waitrose store and independent shops plus the breath-taking Abbey, Almshouses and Sherborne's world-famous private schools. It is also a short walk to the mainline railway station making London Waterloo in just over two hours. Sherborne has also recently won the award for the best place to live in the South West by The Times 2024. It also boasts ‘The Sherborne’ – a top class, recently opened arts and conference centre plus restaurant that is in the building of the original Sherborne House. This property is ideal for couples or families looking for somewhere pleasant to settle in this exceptional area making the most of the decreasing mortgage rates at the moment. It also may appeal to the pied-a-terre market or letting / holiday letting market from cash buyers moving from the South East, potentially linked with the local schools. THIS RARE AND UNIQUE PROPERTY MUST BE VIEWED TO BE FULLY APPRECIATED.
Glazed and panelled front door leads to the property.
ENTRANCE RECEPTION HALL: 20’7 maximum x 12’1 maximum. A huge entrance greeting area providing a heart to the home, window to the front providing secondary glazing, window seat, flagstone floor, period stone fireplace recess, radiator. Pine staircase rises to the first floor, understairs recess. Doors lead off the entrance reception hall to the main rooms.
SITTING ROOM: 21’5 maximum x 21’3 maximum. A generous main reception room enjoying a light dual aspect with multiple windows to the front with secondary glazing boasting a sunny southerly aspect, three windows to the rear overlooking the rear patio, secondary glazing, two natural stone fireplaces one with cast iron log burning stove, exposed stone internal elevations, three radiators, TV point, door to the rear patio garden.
DINING ROOM: 17’6 maximum x 10’6 maximum. Two windows to the front with secondary glazing, window seats, flagstone floor, natural stone fireplace recess, radiator. Double doors lead to shelved storage cupboard space.
KITCHEN BREAKFAST ROOM: 18’10 maximum x 14’1 maximum. A range of oak panel kitchen units comprising laminated worksurface, tiled surrounds, inset stainless steel sink bowl with double drainer, inset stainless steel gas hob. A range of drawers and cupboards under, space and plumbing for washing machine, space for upright fridge freezer, built in stainless steel eye level electric oven. A range of matching wall mounted cupboards with under unit lighting, concealed wall mounted cooker hood extractor fan, exposed floorboards, radiator, exposed stone elevations. This room enjoys a light dual aspect with two sets of double glazed double French doors opening onto the rear patio, double glazed window to the rear, two double glazed Velux ceiling windows, TV point, telephone point.
GROUND FLOOR WC / CLOAKROOM: 6’2 maximum x 3’11 maximum. Low level WC, wall mounted wash basin, tiled splashback, tiled floor, extractor fan.
Pine staircase rises from the entrance reception hall to the first-floor landing, radiator, window to the rear, ceiling hatch to large loft storage space. Panel doors lead off the landing to the first-floor rooms.
BEDROOM ONE: 20’6 maximum x 10’9 maximum. A generous double bedroom enjoying a light dual aspect with window to the front with secondary glazing and sunny southerly aspect, window to the rear with secondary glazing, two radiators, period cast iron fire surround and chimney breast feature, telephone point. Double doors lead to fitted wardrobe cupboard space.
BEDROOM TWO: 16’7 maximum x 10’5 maximum. A second generous double bedroom, window to the front with secondary glazing, sunny southerly aspect, radiator, period cast iron feature surrounds and chimney breast feature. Double doors lead to fitted wardrobe cupboard space.
BEDROOM THREE: 10’5 maximum x 10’6 maximum. A further doubled bedroom with window to the front enjoying sunny southerly aspect, secondary glazing, sunny southerly aspect, radiator, period style fire surround.
BEDROOM FOUR: 10’3 maximum x 12’3 maximum. A double bedroom, window to the front, secondary glazing, sunny southerly aspect, radiator, period style cast iron surround. Fitted wardrobe cupboard space and storage units.
FAMILY BATHROOM: 8’7 maximum x 4’10 maximum. A white suite comprising low level WC, pedestal wash basin, panel bath, tiled surrounds, window to the rear, secondary glazing, shaver light and point.
FIRST FLOOR SHOWER ROOM / WC: 5’ maximum x 9’7 maximum. Fitted low level WC, wall mounted wash basin, shower cubicle with wall mounted mains shower, double glazed window to the rear, shaver light and point, extractor fan.
Attached to the main house is a further natural stone one bedroom cottage.
ATTACHED ONE BEDROOM COTTAGE (Number 107 Newland):
Glazed front door leads to
SITTING ROOM: 12’ x 10’4 Natural stone fireplace with cast iron log burning stove, window to the front. Entrance to
KITCHEN: 11’ x 7’7 With modern replacement Shaker-style kitchen. Work surface with inset electric hob. Stainless steel sink bowl and drainer, a range of floor standing and wall mounted cupboard, wall mounted cooker hood extractor fan, radiator. Window and door to the rear garden. Staircase rises to the first floor.
BEDROOM: 11’7 x 10’5 A double bedroom with window to the front, cast iron feature fire surround, fitted wardrobe / storage unit.
BATHROOM: A white suite comprising panel bath with shower over, low level WC and wash basin. Window to the rear.
OUTSIDE:
The property fronts onto the popular address of Newland. The main garden is situated at the rear of the property. The huge garden and plot extends to approximately a fifth of an acre (0.20 acres approximately). Immediately behind the property is an extensive paved patio seating area enjoying a good degree of privacy. Outside lighting, outside power point. Two lean-to storage sheds, a variety of raised flowerbeds and borders.
Steps rise to DETACHED SUMMER HOUSE / CABIN: 8’2 maximum x 11’11 maximum. Timber construction with tiled floor, power connected.
Gentle steps rise from the patio to a main lawned area. This huge level lawned expanse of garden is enclosed by natural stone and brick walls and boasts a variety of mature trees and shrubs. A selection of well stocked flowerbeds and borders, large compost area.
At the rear of the property double timber gates gives access to concrete hardstanding.
Vehicular access to a DETACHED TIMBER GARAGE: 17’10 in depth x 9’7 in width. Double timber garage doors, power connected, windows to the rear, personal door to the side. Double internal doors give access to WORKSHOP / STOREROOM: 17’4 maximum x 9’10 maximum. Light and power connected.
Brochures
Newland, Sherborne- COUNCIL TAXA payment made to your local authority in order to pay for local services like schools, libraries, and refuse collection. The amount you pay depends on the value of the property.Read more about council Tax in our glossary page.
- Band: E
- LISTED PROPERTYA property designated as being of architectural or historical interest, with additional obligations imposed upon the owner.Read more about listed properties in our glossary page.
- Listed
- PARKINGDetails of how and where vehicles can be parked, and any associated costs.Read more about parking in our glossary page.
- Garage
- GARDENA property has access to an outdoor space, which could be private or shared.
- Yes
- ACCESSIBILITYHow a property has been adapted to meet the needs of vulnerable or disabled individuals.Read more about accessibility in our glossary page.
- Ask agent
Newland, Sherborne
Add an important place to see how long it'd take to get there from our property listings.
__mins driving to your place
Your mortgage
Notes
Staying secure when looking for property
Ensure you're up to date with our latest advice on how to avoid fraud or scams when looking for property online.
Visit our security centre to find out moreDisclaimer - Property reference 33477130. The information displayed about this property comprises a property advertisement. Rightmove.co.uk makes no warranty as to the accuracy or completeness of the advertisement or any linked or associated information, and Rightmove has no control over the content. This property advertisement does not constitute property particulars. The information is provided and maintained by Rolfe East, Sherborne. Please contact the selling agent or developer directly to obtain any information which may be available under the terms of The Energy Performance of Buildings (Certificates and Inspections) (England and Wales) Regulations 2007 or the Home Report if in relation to a residential property in Scotland.
*This is the average speed from the provider with the fastest broadband package available at this postcode. The average speed displayed is based on the download speeds of at least 50% of customers at peak time (8pm to 10pm). Fibre/cable services at the postcode are subject to availability and may differ between properties within a postcode. Speeds can be affected by a range of technical and environmental factors. The speed at the property may be lower than that listed above. You can check the estimated speed and confirm availability to a property prior to purchasing on the broadband provider's website. Providers may increase charges. The information is provided and maintained by Decision Technologies Limited. **This is indicative only and based on a 2-person household with multiple devices and simultaneous usage. Broadband performance is affected by multiple factors including number of occupants and devices, simultaneous usage, router range etc. For more information speak to your broadband provider.
Map data ©OpenStreetMap contributors.







