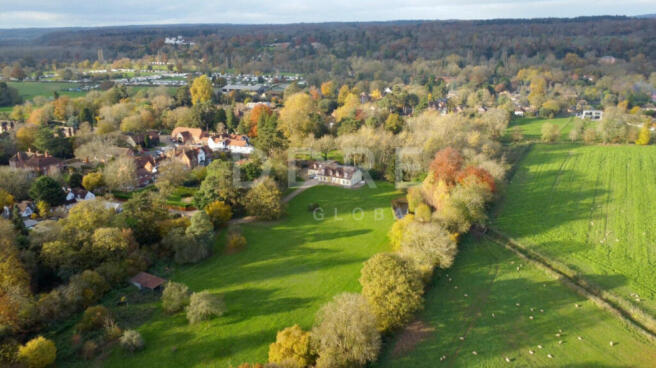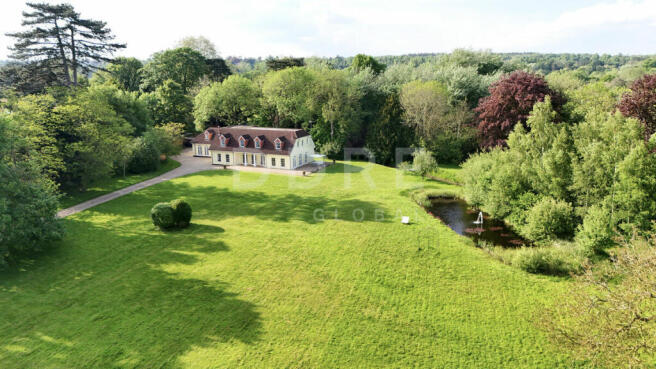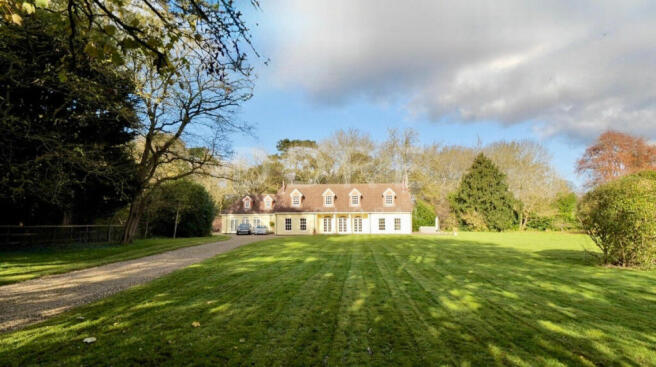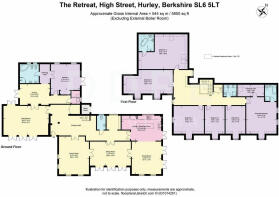High Street, Hurley, SL6

- PROPERTY TYPE
Country House
- BEDROOMS
7
- BATHROOMS
4
- SIZE
5,850 sq ft
543 sq m
- TENUREDescribes how you own a property. There are different types of tenure - freehold, leasehold, and commonhold.Read more about tenure in our glossary page.
Freehold
Key features
- 7 bedrooms with 2 en-suite bathrooms
- 6000 sq ft of accommodation set in just under 5 acres of parkland
- Gated entrance with 400m driveway
- Private stream and pond
- Self-contained annexe
- 9 ft ceilings with sash windows
- Easy access into London
Description
Featuring an abundance of windows, the property is flooded with natural
light and is incredibly spacious, with very high ceilings and generous
proportions throughout. The space flows perfectly, ideal for entertaining,
with the principal ground floor reception rooms inter-connecting via full
height, tulip wood double doors. French doors open to the veranda and
gardens beyond, offering wonderful southerly views.
The front door opens into a large reception hall with a sweeping staircase
to the first floor and a utility room, a useful oversized coat cupboard and
cloakroom. The drawing room has wooden floors, dual-aspect windows and a
Morsø wood-burning stove. Double doors open to the sitting room, with
wooden floors, double doors to the inner hallway and three sets of south-facing French doors open onto the veranda. A further set of full-height double doors open to the dining room.
The open-plan kitchen and dining room is fitted with an extensive range
of modern kitchen units. Leading from the kitchen into the dining room, with wooden floors, a free-standing Morsø wood-burning stove with exposed flue. A bespoke oak staircase with LED courtesy lighting leads up to the
spacious galleried landing
To the first floor are six generously proportioned bedrooms and the family bathroom. The principal bedroom suite is a large double with wooden floors, en-suite bathroom and a walk-in dressing area. Bedroom two is a spacious double room, currently used as a gym, with wooden floors. Bedroom three is a large double room, with wooden floors and recessed space to the rear which could lend itself to conversion into an en-suite bathroom, if so desired. There are a further three large double bedrooms to this floor, all with wooden floors and sunny southerly facing views. The family bathroom is tiled with a three piece suite.
To the West side of the main accommodation there is a ground floor wing which offers accommodation of approaching 1000 sq. ft that could be used as a separate annex. A door to the side of the house opens into a reception space with full-height double doors opening into a further generous family room, which has wooden floors and French doors to the outside. There is also a large double bedroom, a walk-through dressing area, and a generous bathroom with twin vanity sinks, a luxurious jacuzzi bath, walk-in shower, and W/C.
The property enjoys just under five acres of parkland with a stream and large pond, attracting wildlife and creating a haven of peace and seclusion, yet only being a stone's throw from the heart of the village. A generous paved patio area surrounds the South and East sides of the property, creating a plentiful space for al-fresco living while enjoying a vista over the tranquil grounds. Most of the grounds are laid to lawn, with some landscaping, fruit trees, and a large pond that plays host to an abundance of wildlife. The property is mostly enclosed by fencing, as well as an historic brick wall where there is a gate that is a private entrance to the gardens of the renowned Olde Bell Inn which fronts the High Street. There has also been cabling laid, ready for a swimming pool and a fountain, if so desired.
Named as one of the best places to live in 2020 by the Sunday Times, Hurley backs on to the River Thames and is beautifully positioned between Henley, Marlow and Maidenhead and all the amenities that they offer. Remnants of its medieval heritage and the monastery which was founded by a close friend of William the Conqueror can be seen all around. Hurley boasts the oldest still-working inn in Britain, Olde Bell Inn, which dates back to 1135. Winston Churchill, Elizabeth Taylor and Richard Burton and Cary Grant were all regular visitors here.
In terms of schooling, the property is situated within easy reach of some of the finest schools in the country with Eton College, St George’s School and St Mary’s School in Ascot, as featured in the Tatler School Guide 2022, being within approx. 30 minutes of the property. The property also enjoys good transport links being just an hour’s drive and thirty minutes by train to central London and Heathrow Airport is just 40 minutes away.
Please use the reference 441211 when contacting us.
- COUNCIL TAXA payment made to your local authority in order to pay for local services like schools, libraries, and refuse collection. The amount you pay depends on the value of the property.Read more about council Tax in our glossary page.
- Band: G
- PARKINGDetails of how and where vehicles can be parked, and any associated costs.Read more about parking in our glossary page.
- Yes
- GARDENA property has access to an outdoor space, which could be private or shared.
- Yes
- ACCESSIBILITYHow a property has been adapted to meet the needs of vulnerable or disabled individuals.Read more about accessibility in our glossary page.
- Ask agent
High Street, Hurley, SL6
Add an important place to see how long it'd take to get there from our property listings.
__mins driving to your place
Your mortgage
Notes
Staying secure when looking for property
Ensure you're up to date with our latest advice on how to avoid fraud or scams when looking for property online.
Visit our security centre to find out moreDisclaimer - Property reference RX441211. The information displayed about this property comprises a property advertisement. Rightmove.co.uk makes no warranty as to the accuracy or completeness of the advertisement or any linked or associated information, and Rightmove has no control over the content. This property advertisement does not constitute property particulars. The information is provided and maintained by DDRE.global, London. Please contact the selling agent or developer directly to obtain any information which may be available under the terms of The Energy Performance of Buildings (Certificates and Inspections) (England and Wales) Regulations 2007 or the Home Report if in relation to a residential property in Scotland.
*This is the average speed from the provider with the fastest broadband package available at this postcode. The average speed displayed is based on the download speeds of at least 50% of customers at peak time (8pm to 10pm). Fibre/cable services at the postcode are subject to availability and may differ between properties within a postcode. Speeds can be affected by a range of technical and environmental factors. The speed at the property may be lower than that listed above. You can check the estimated speed and confirm availability to a property prior to purchasing on the broadband provider's website. Providers may increase charges. The information is provided and maintained by Decision Technologies Limited. **This is indicative only and based on a 2-person household with multiple devices and simultaneous usage. Broadband performance is affected by multiple factors including number of occupants and devices, simultaneous usage, router range etc. For more information speak to your broadband provider.
Map data ©OpenStreetMap contributors.





