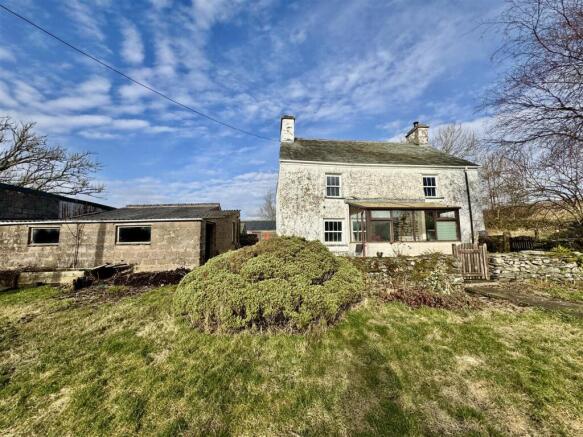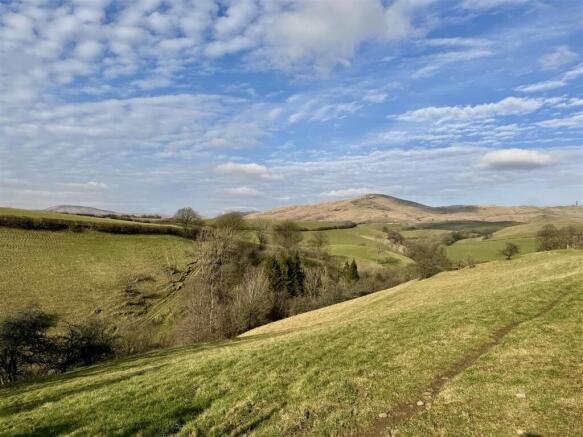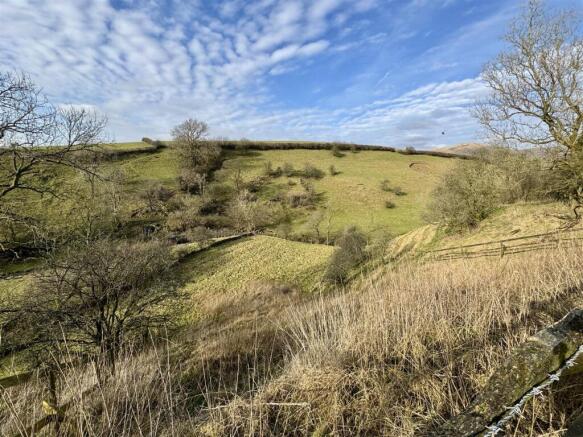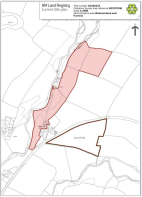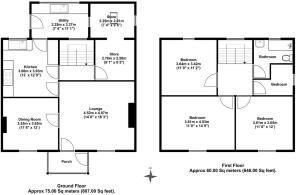Grayrigg

- PROPERTY TYPE
Detached
- BEDROOMS
4
- BATHROOMS
1
- SIZE
1,690 sq ft
157 sq m
- TENUREDescribes how you own a property. There are different types of tenure - freehold, leasehold, and commonhold.Read more about tenure in our glossary page.
Freehold
Key features
- 4 bedroom detached Lakeland farmhouse
- Around 12 acres of land
- In need of renovation
- A range of barns & outbuildings
- 3 reception rooms
- Dining Kitchen
- Boot room & Pantry
- Four bedrooms and Family bathroom
- Garage and Parking to the rear
- Accessible location close to Kendal and Tebay
Description
Accessed up a lane leading to only 3 other properties, this home sits in a private position with a garden and terrace to the front and yard and a number of outbuildings to the side and rear. The land extends to around 12 acres and has been used for horses, ponies, goats and sheep.
Retaining many original features, internally this Lakeland Farmhouse has been extended over the years and offers spacious accommodation throughout. On the ground floor there is a dining kitchen, lounge, snug, sunroom, bootroom/utility and a pantry. On the first floor there are four bedrooms and a family bathroom.
Located in a the village of Grayrigg which has excellent transport links with junctions 37 and 38 of the M6 motorway around a fifteen-minute drive away. The Lake District National Park is one mile away and the Yorkshire Dales National Park seven miles. Grayrigg Village has an active community and is in a practical location for those seeking a country lifestyle, yet all necessary amenities are available in nearby Kendal which is only a ten-minute drive away. These amenities include schools, supermarkets, shops, Kendal Leisure Centre, pubs, restaurants, and the Brewery Arts Centre.
Services - Mains water & electricity
Electric Central Heating
Septic Tank Drainage – located in the front garden and replaced in 1999.
The plastering in the two bedrooms was due to a leak in the chimney gable end and has been fixed and was replastered in Oct 2023.
The majority of the home has sash style double glazing rooms with some single glazing in parts.
There is further development potential into the outbuildings, subject to the relevant planning consents.
Boot Room/Utility Room - Glass panelled door, wooden panelled walls and ceiling, range of fitted wooden base cupboards with complimentary worksurface and stainless steel handbasin with dual draining boards and mixer tap, single glazed window looking over the parking area to the rear, small window looking into the pantry, space for coat hanging, tiled floor and door into the kitchen
Kitchen - Fitted with a range of traditional wooden wall and base units with complementary worksurface and a tiled splashback, one and half sink with chrome mixer tap, window looking in the rear parking area, range cooker with induction hob, sitting in a chimney breast with wooden lintel, radiator, ceiling light, lino flooring, beamed ceiling, two traditional wooden doors leading into the lounge and into the inner hallway.
Lounge - Beamed ceiling, ceiling light, exposed stone wall with feature stone fireplace, wood burning stove, stone hearth and alcove shelving, wall lighting, window to the front, radiator, carpeted floor. Original wooden door leading into a snug and a stable style door into the sunroom
Snug - Traditional wooden door, feature stone fireplace with open fire, beamed ceiling, ceiling light, alcove shelving, carpeted floor, radiator and window to the front
Sunroom - Added onto the front of the house creating a room which overlooks the front garden. Exposed stone wall, door leading to the side with glazed panels on three sides, tiled floor, wall lighting, lovely views.
Inner Hallway - Staircase leading to the first floor with wooden balustrade and carpeted floor, door into the understairs storage space which has been used as a wine cellar in the past, radiator and door into pantry. At the turn in the stairs there is a window looking over the buildings to the rear.
Pantry - Fitted with a range of shelves, perfect for storage, original stone flags, four steps lead down into a lower pantry area which has stone benching and shelving, windows to the side and in the ceiling.
Landing - Doors leading to four bedrooms and family bathroom, loft access which has ladder, boarding and light.
Bedroom One - Large double room with windows to the front aspect over garden towards far reaching countryside, carpeted floor, radiator, fitted wardrobes and ceiling light x 2.
Bedroom Two - Large double room with windows to the front aspect over garden towards far reaching countryside, carpeted floor, radiator, fitted wardrobes and dressing table/bedside table units, beamed ceiling and ceiling light.
Bedroom Three - Double room with windows to the rear aspect towards far reaching countryside, carpeted floor, beamed ceiling, radiator, fitted cupboard and ceiling light.
Bedroom Four - Flexible use Single room with window to the side, carpeted floor, ceiling light and radiator.
Family Bathroom - Fitted with a traditional tiled bathroom suite comprising of a bath with shower over, low level WC and handbasin both built into vanity units, mirror over the handbasin with cabinets and lighting over, lino flooring, radiator, ceiling light and obscure glazed window.
Externally - Sitting in a plot of around 12 acres with a range of different sized outbuildings including a garage, a number of stone buildings, including two pig stys and stables with wooden bays and two calf pens. Previously used as a farm/small holding, the buildings have been used for livestock and storage. The rear yard offers amble gated parking for a number of vehicles. The land plan showing the extent of the grounds is included in our listing and is shown in pink on the plan. Please note: to access the main paddock and land which is suitable for livestock is accessed across the narrow lane and doesn't sit immediately adjacent to the barns and house.
Location - Sitting in a private position, up a lane leading to only 3 other properties, on the edge of the village of Grayrigg which has excellent transport links with junctions 37 and 38 of the M6 motorway around a fifteen-minute drive away. The Lake District National Park is one mile away and the Yorkshire Dales National Park seven miles. Grayrigg Village has an active community and is in a practical location for those seeking a country lifestyle, yet all necessary amenities are available in nearby Kendal which is only a ten-minute drive away. These amenities include schools, supermarkets, shops, Kendal Leisure Centre, pubs, restaurants, and the Brewery Arts Centre.
Disclaimer - These particulars, whilst believed to be accurate are set out as a general guideline and do not constitute any part of an offer or contract. Intending Purchasers should not rely on them as statements of representation of fact but must satisfy themselves by inspection or otherwise as to their accuracy. The services, systems, and appliances shown may not have been tested and has no guarantee as to their operability or efficiency can be given. All floor plans are created as a guide to the lay out of the property and should not be considered as a true depiction of any property and constitutes no part of a legal contract.
What 3 Words - WHAT 3 WORDS - error.metro.archduke
Epc & Council Tax - EPC - G
Council Tax - E
Brochures
Grayrigg- COUNCIL TAXA payment made to your local authority in order to pay for local services like schools, libraries, and refuse collection. The amount you pay depends on the value of the property.Read more about council Tax in our glossary page.
- Band: E
- PARKINGDetails of how and where vehicles can be parked, and any associated costs.Read more about parking in our glossary page.
- Yes
- GARDENA property has access to an outdoor space, which could be private or shared.
- Yes
- ACCESSIBILITYHow a property has been adapted to meet the needs of vulnerable or disabled individuals.Read more about accessibility in our glossary page.
- Ask agent
Grayrigg
Add an important place to see how long it'd take to get there from our property listings.
__mins driving to your place
Your mortgage
Notes
Staying secure when looking for property
Ensure you're up to date with our latest advice on how to avoid fraud or scams when looking for property online.
Visit our security centre to find out moreDisclaimer - Property reference 33233873. The information displayed about this property comprises a property advertisement. Rightmove.co.uk makes no warranty as to the accuracy or completeness of the advertisement or any linked or associated information, and Rightmove has no control over the content. This property advertisement does not constitute property particulars. The information is provided and maintained by David Britton Estates, Penrith. Please contact the selling agent or developer directly to obtain any information which may be available under the terms of The Energy Performance of Buildings (Certificates and Inspections) (England and Wales) Regulations 2007 or the Home Report if in relation to a residential property in Scotland.
*This is the average speed from the provider with the fastest broadband package available at this postcode. The average speed displayed is based on the download speeds of at least 50% of customers at peak time (8pm to 10pm). Fibre/cable services at the postcode are subject to availability and may differ between properties within a postcode. Speeds can be affected by a range of technical and environmental factors. The speed at the property may be lower than that listed above. You can check the estimated speed and confirm availability to a property prior to purchasing on the broadband provider's website. Providers may increase charges. The information is provided and maintained by Decision Technologies Limited. **This is indicative only and based on a 2-person household with multiple devices and simultaneous usage. Broadband performance is affected by multiple factors including number of occupants and devices, simultaneous usage, router range etc. For more information speak to your broadband provider.
Map data ©OpenStreetMap contributors.
