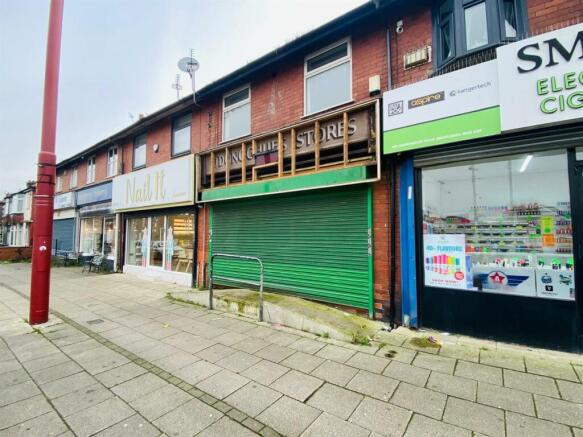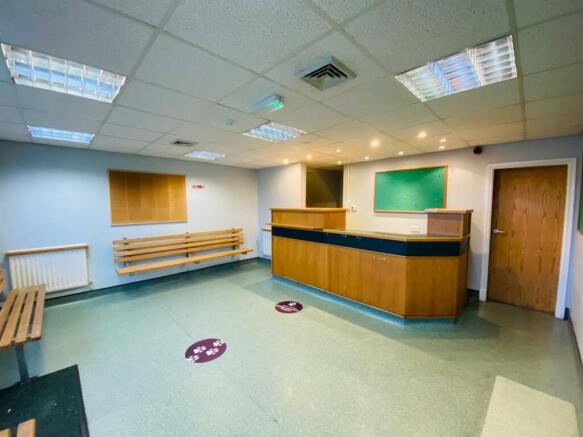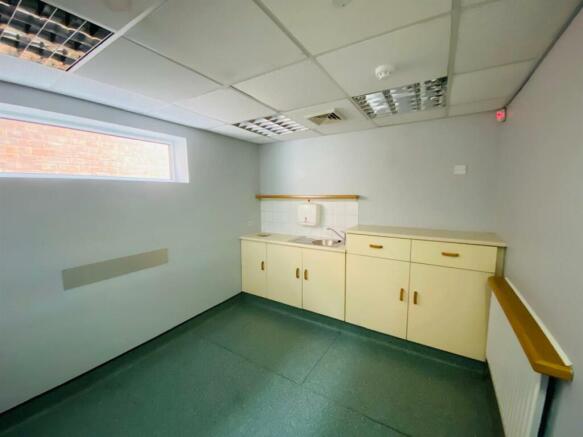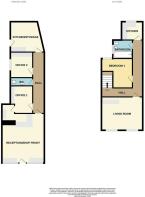
Manchester Road, Droylsden, Manchester
- PROPERTY TYPE
Commercial Property
- BEDROOMS
1
- BATHROOMS
1
- SIZE
Ask agent
Key features
- Ground Floor Commercial Outlet with First Floor Studio Flat
- Fantastic Investment Opportunity
- No Forward Vendor Chain
- Easy Access to Manchester City Centre
- Excellent Transport Links
- Viewing Highly Recommended
Description
Viewing is ***HIGHLY*** recommended to avoid missing out on this rare investment property.
Commercial Outlet -
Large Reception Room - 5.1 x 5.5 (16'8" x 18'0") - Vinyl flooring, multi power points, central heating radiator, room thermostat and ceiling spotlights.
Office (1) - 2.9 x 3.3 (9'6" x 10'9") - Vinyl flooring, integrated storage, central heating radiator, multi power points, half round stainless steel sink.
Wc/Cloakroom - 0.9 x 2.6 (2'11" x 8'6") - Vinyl flooring, low level close couple WC, hand wash pedestal basin, central heating radiator, extractor fan.
Office (2) - Vinyl flooring, uPVC double glazing, central heating radiator, integrated storage, half round stainless steel sink.
Hallway - 0.8 x 7.8 (2'7" x 25'7" ) - Larger than average inner hallway comprising vinyl flooring, multi power points, central heating radiator.
Kitchen - 3 x 5.1 (9'10" x 16'8") - Vinyl flooring, central heating radiator, integrated wall and base units, half round stainless steel sink with tap, multi power points, alarm, Ideal condensing boiler.
First Floor Studio Flat -
Landing - wood effect laminate flooring, central heating radiator.
Living Room - 5.1 x 5 (16'8" x 16'4") - Wood effect laminate flooring, multi power points, central heating radiator, uPVC double glazing.
Bedroom (1) - 4.3 x 3.4 (14'1" x 11'1") - Large double bedroom comprising wood effect laminate flooring, multi power points, central heating radiator and uPVC double glazing.
Bathroom - 1.6 x 1.9 (5'2" x 6'2") - White suite comprising wood effect laminate flooring, low level close couple WC, hand wash pedestal basin, half tiled wall finishes, central heating radiator, integrated storage, ceiling spotlights, panel bath with rain shower head and mixer tap, extractor fan and uPVC double glazing
Kitchen - 2.6 x 2.1 (8'6" x 6'10") - Wood effect laminate flooring, central heating radiator, integrated wall and base units, extractor fan, laminate worktops, half round stainless steel sink and tap, electric oven, gas hob, ceiling spotlights, multi power points, integrated storage, uPVC double glazing, boiler housed in the kitchen.
Externally: - Off road parking to the rear.
Brochures
Manchester Road, Droylsden, ManchesterBrochureManchester Road, Droylsden, Manchester
NEAREST STATIONS
Distances are straight line measurements from the centre of the postcode- Edge Lane Tram Stop0.0 miles
- Droylsden Tram Stop0.8 miles
- Gorton Station0.8 miles
Notes
Disclaimer - Property reference 33531129. The information displayed about this property comprises a property advertisement. Rightmove.co.uk makes no warranty as to the accuracy or completeness of the advertisement or any linked or associated information, and Rightmove has no control over the content. This property advertisement does not constitute property particulars. The information is provided and maintained by W C Dawson & Son Ltd, Stalybridge. Please contact the selling agent or developer directly to obtain any information which may be available under the terms of The Energy Performance of Buildings (Certificates and Inspections) (England and Wales) Regulations 2007 or the Home Report if in relation to a residential property in Scotland.
Map data ©OpenStreetMap contributors.






