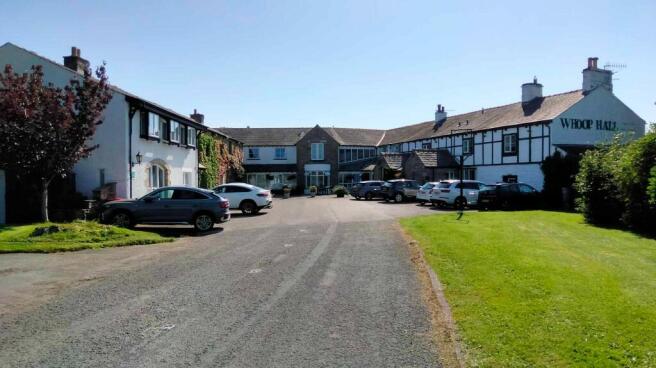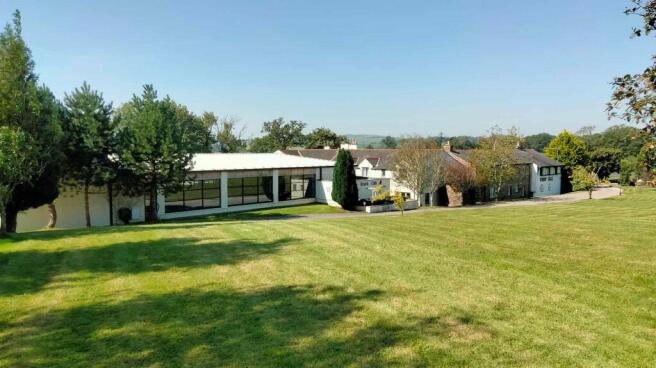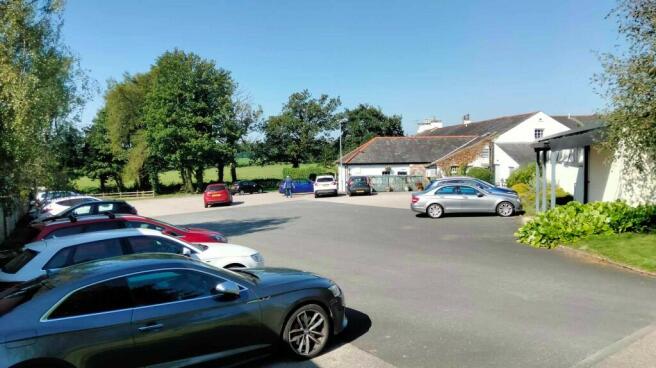Whoop Hall, The Meadows, Kirkby Lonsdale, LA6 2GY
- SIZE AVAILABLE
21,776 sq ft
2,023 sq m
- SECTOR
28 bedroom hotel for sale
- USE CLASSUse class orders: C1 Hotels
C1
Key features
- Long established 'landmark' site Freehold - For Sale
- Widely known premises comprising bars, restaurant and function spaces
- 24 letting bedrooms
- 2 x two bedded staff/private apartments
- Popular Kirkby Lonsdale Health Club
- High profile site adjoining busy A65 Yorkhire Dales / Lakes route in popular area
- Approx. 10.7Ha/2.65A incl. extensive parking
- Sufficient potential for development options (subject to planning)
Description
Whoop Hall is a long-established business, a high profile 'landmark' property one mile south of Kirkby Lonsdale. The site is accessed directly off the A65 onto a private road, which provides access to the Hotel and Health Club and a residential development known as "The Meadows". The A65 conveniently connects the site to the M6 motorway six miles to the west. The site is well situated to benefit from both an affluent local clientele as well as the significant passing/visitor trade.
The property comprises 24 bedrooms including bar and extensive dining/functions facilities, with adjoining Health Club (pool/gymnasium and treatment areas), plus private and staff quarters.
On a site of approx. 1.07Ha (2.65 Acres) including extensive landscaped grounds and parking, the property is suitable for a variety of development options (subject to planning).
Following many years of family ownership (latterly operated by way of tenancy) the previous Hotel premises are presently being operated on a low-key basis pending a disposal; no historic trade details are available. The Health Club (operated independently) remains successful with a considerable local following.
The sale of this site represents a rare opportunity to acquire a site of this provenance and quality - now suitable for reinvestment to meet a new owners' operational requirements, capitalising on the attributes of the property and superb location.
SUMMARY OF ACCOMMODATION
(Areas are approximate - for guidance only).
ENTRANCE/RECEPTION with Office, Ladies/Gents and accessible WC's
BAR AREA plus GAMES ROOM (132 sq.m/1420 sq.ft) Beer cellar below and with Bottle Store.
LOUNGE/CAFÉ/DINING AREA (71 sq.m/764 sq.ft) leading to (rear) BREAKFAST/DINING ROOM (38 sq,m/409 sq.ft). Doors to rear TERRACE and car parking/GARDEN.
Rear ENTR.ANCE with store off, plus LADIES/GENTS WC's (accessible to dining/bar areas).
DINING ROOM (54 sq.m/581 sq.ft) with GALLERY SEATING on 2 sides (31 sq.m/334 sq.ft), extending at rear into further
DINING/PRIVATE MEETING ROOM (33 sq.m/355 sq.ft).
FUNCTION/CONFERENCE ROOM (145 sq.m/ 1561 sq.m) with bar.
KITCHEN/PREP AREAS (83 sq.m/893 sq.ft) with cold stores and delivery access to rear.
24 LETTING BEDROOMS - 2 at ground floor level (one 2 bed suite, one accessible for disabled), all with EN-SUITE BATHROOM (2 with shower only).
Various STORES/OFFICES etc
Ground floor PRIVATE/MANAGEMENT ACCOMMODATION, self contained, comprising Entrance, Lounge/Kitchen, office, 2 Bedrooms and Shower room/WC
'The Loft' - (first floor to Health Club) - 2 Bedroom STAFF FLAT with Lounge/Dining/Kitchen plus Utility and Shower room/WC.
(Separate block in Car Park) - 2 STAFF BEDROOMS plus shower/WC.
HEALTH CLUB:
RECEPTION (access from Car Park or main building Reception).
SWIMMING POOL 18.0 x 7.3 m including Jacuzzi/children's area, with Ladies/Gents changing areas plus facility for disabled. SAUNA/STEAM ROOM
FITNESS AREA/GYMNASIUM plus 2 Treatment Rooms
The accommodation totals approx. 1,552 sq.m/16,708 sq.ft (967 sq.m/10,404 sq.ft to ground floor, 586 sq.m/6304 sq.ft to first floor), the Health Club a further 470 sq.m/5,070 sq.ft - total approx. 2,022 sq.m/ 21,776 sq.ft.- (all areas gross/approximate).
GUIDE PRICE
£1,250,000
RATEABLE VALUE
£28,500 (Hotel)
£20,750 (Health Club)
EPC
B (44)
VIEWING
Strictly by arrangement with sole agents - Atkinson Associates.
Brochures
Whoop Hall, The Meadows, Kirkby Lonsdale, LA6 2GY
NEAREST STATIONS
Distances are straight line measurements from the centre of the postcode- Wennington Station4.6 miles
Notes
Disclaimer - Property reference WhoopHall. The information displayed about this property comprises a property advertisement. Rightmove.co.uk makes no warranty as to the accuracy or completeness of the advertisement or any linked or associated information, and Rightmove has no control over the content. This property advertisement does not constitute property particulars. The information is provided and maintained by ATKINSON ASSOCIATES, Ilkley. Please contact the selling agent or developer directly to obtain any information which may be available under the terms of The Energy Performance of Buildings (Certificates and Inspections) (England and Wales) Regulations 2007 or the Home Report if in relation to a residential property in Scotland.
Map data ©OpenStreetMap contributors.




