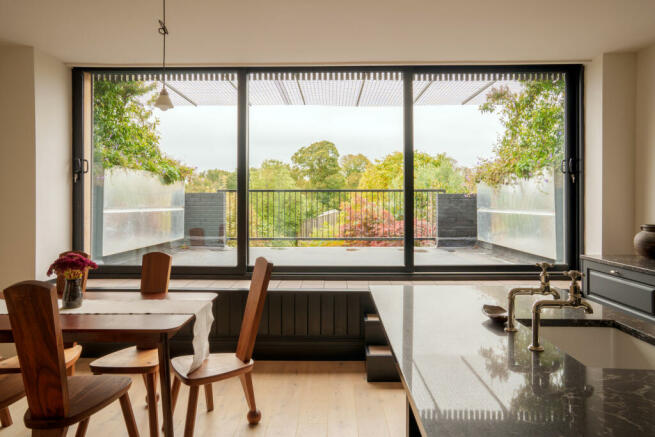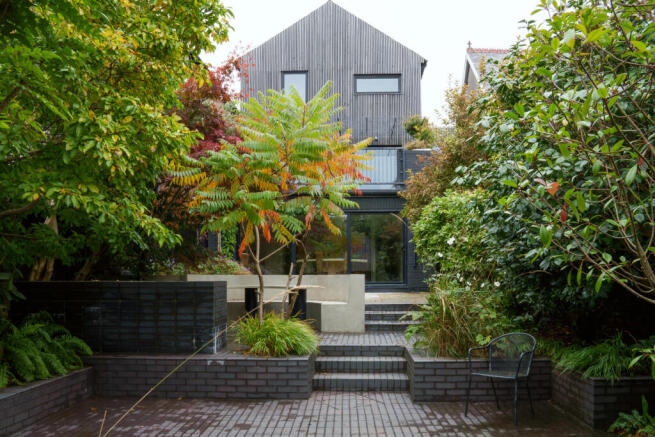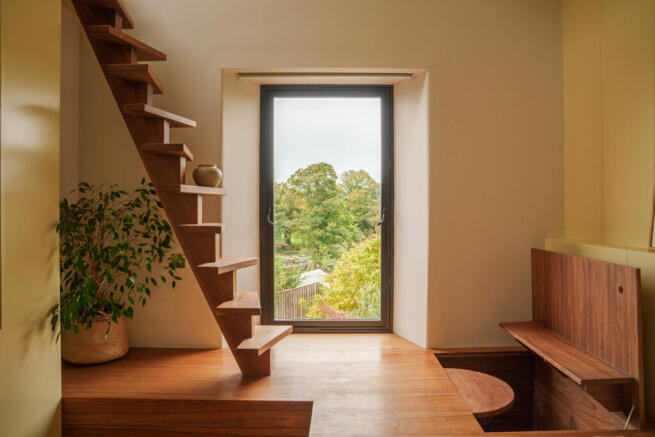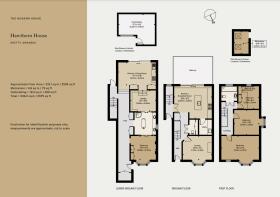
Hawthorn House, Sketty, Swansea

- PROPERTY TYPE
Detached
- BEDROOMS
4
- BATHROOMS
2
- SIZE
2,575 sq ft
239 sq m
- TENUREDescribes how you own a property. There are different types of tenure - freehold, leasehold, and commonhold.Read more about tenure in our glossary page.
Freehold
Description
The Designers
The Sit Still Studio create collections of handmade interior pieces inspired by the scenic nature of inner life. Through their offering of functional objects, they honour the art and importance of resting, listening and reconnecting. Pieces are designed and made in workshops they have built for themselves, as well as in the workshops of skilled craftspeople working close by in South Wales. Both the production of their collection and creative process are alike in manner: honest and local.
The Tour
Located at the edge of Singleton Park and its acres of open green space, Eversley Road is a quiet residential street in the suburban district of Sketty, around two miles west of Swansea city centre. Hawthorn House is set back from the road by a private driveway.
The charcoal silhouette of the front façade forms a striking profile amidst the local vernacular, with the primary entrance leading through to a bright, welcoming arterial hallway. The interior layout is orientated to optimise sunlight on the southerly side, while ensuring a seamless flow of innovative, well designed, light-filled living spaces.
Executed with a finely selected material palette, the open-plan kitchen and dining room has been designed with keen cooks and hosts in mind. Clean lines of bespoke charcoal cabinetry is topped with dark marble worktops, set deftly against softly coloured walls and a large central gas range. Full-height glass doors bring an excellent quality of light to this room, opening the entire space to the decked terrace which faces south towards the gardens – the perfect spot for long summer suppers spent soaking up the evening sun. A utility room lies to one side neatly houses the appliances, with plenty of space for laundry.
A floor-to-ceiling sash window draws in a soft light to the living space on the opposite side of the ground-floor plan, with pale oak running underfoot, putty-coloured panelled walls, and a log-burning stove set within a central fireplace.
Ascending the original Edwardian staircase, three spacious double bedrooms and a family bathroom unfold across the first-floor level. Positioned on the northerly side, the main bedroom has hardwood sash windows that allow morning sun to fill the room. A second double bedroom lies centrally, a quiet, peaceful room with a projecting window seat. The rear-facing bedroom, complete with hand-crafted walnut joinery, has far reaching views across the gardens and out to the lighthouse from the mezzanine level.
Designed to offer brilliant flexibility for guests or multi-generational living, the lower-level has its own entrance and direct connection to both the private front courtyard and rear garden. A meticulous approach to material details and effective spatial experience prevails, with custom windows, walnut joinery, high-quality fixtures and fittings and underfloor heating throughout.
The living, cooking, and eating areas have been strategically positioned to enjoy the interplay of changing light, which filters through a sliding door of plate glass, opening the space directly to the gardens; here a dark colour palette offsets the creamy textural finish of natural plaster Clayworks walls. A living space has library shelves and a console/desk arrangement which leads to a generous bathroom finished with a free-standing bath and double sinks by The Water Monopoly and handcrafted tiles by local potter Micki Schloessingk. A well-appointed bedroom with bespoke fitted storage with windows overlooking the private courtyard completes the space.
Outside Space
Externally, a beautifully designed garden with bespoke sitting areas and an outdoor kitchen provide a series of thoughtfully considered outside spaces to enjoy throughout the seasons. An outdoor shower and toilet sit nestled amongst the trees. Architectural planting and hard landscaping work together to create a space that is harmonious and low maintenance, and to the rear of the garden a creative studio with a mezzanine and log burner offers a quiet and restful space independent of the main house.
The Area
The home is ideally located for the seafront and coastline, the wider Gower Peninsular and the rolling Welsh countryside. The open green spaces of Singleton Park and Clyne Gardens can be easily reached on foot from the house, and the seafront and charming bay at Mumbles is around half a mile away. The popular coastline at Swansea Bay, Limeslade Bay, Bracelet Bay, and Langland Bay are all less than five miles away, with the Gower coastline a little further beyond.
Carmarthen is a 40-minute drive north and has a good selection of independent shops and restaurants. One notable establishment is Wright's Food in nearby Llanarthne, which is known for hosting food events with renowned chefs such as Honey and Co and Rachel Roddy.
The pretty town of Llandeilo is also within easy reach in around 30 minutes by car, alongside extensive walking and cycling routes through The Tywi Valley, up onto the Carmarthen Fans, the breathtaking Brecon Beacons and the nationally important mountain biking trails in the Brechfa forest.
Council Tax Band: G
- COUNCIL TAXA payment made to your local authority in order to pay for local services like schools, libraries, and refuse collection. The amount you pay depends on the value of the property.Read more about council Tax in our glossary page.
- Band: G
- PARKINGDetails of how and where vehicles can be parked, and any associated costs.Read more about parking in our glossary page.
- Yes
- GARDENA property has access to an outdoor space, which could be private or shared.
- Private garden
- ACCESSIBILITYHow a property has been adapted to meet the needs of vulnerable or disabled individuals.Read more about accessibility in our glossary page.
- Ask agent
Hawthorn House, Sketty, Swansea
Add an important place to see how long it'd take to get there from our property listings.
__mins driving to your place



Your mortgage
Notes
Staying secure when looking for property
Ensure you're up to date with our latest advice on how to avoid fraud or scams when looking for property online.
Visit our security centre to find out moreDisclaimer - Property reference TMH81569. The information displayed about this property comprises a property advertisement. Rightmove.co.uk makes no warranty as to the accuracy or completeness of the advertisement or any linked or associated information, and Rightmove has no control over the content. This property advertisement does not constitute property particulars. The information is provided and maintained by The Modern House, London. Please contact the selling agent or developer directly to obtain any information which may be available under the terms of The Energy Performance of Buildings (Certificates and Inspections) (England and Wales) Regulations 2007 or the Home Report if in relation to a residential property in Scotland.
*This is the average speed from the provider with the fastest broadband package available at this postcode. The average speed displayed is based on the download speeds of at least 50% of customers at peak time (8pm to 10pm). Fibre/cable services at the postcode are subject to availability and may differ between properties within a postcode. Speeds can be affected by a range of technical and environmental factors. The speed at the property may be lower than that listed above. You can check the estimated speed and confirm availability to a property prior to purchasing on the broadband provider's website. Providers may increase charges. The information is provided and maintained by Decision Technologies Limited. **This is indicative only and based on a 2-person household with multiple devices and simultaneous usage. Broadband performance is affected by multiple factors including number of occupants and devices, simultaneous usage, router range etc. For more information speak to your broadband provider.
Map data ©OpenStreetMap contributors.





