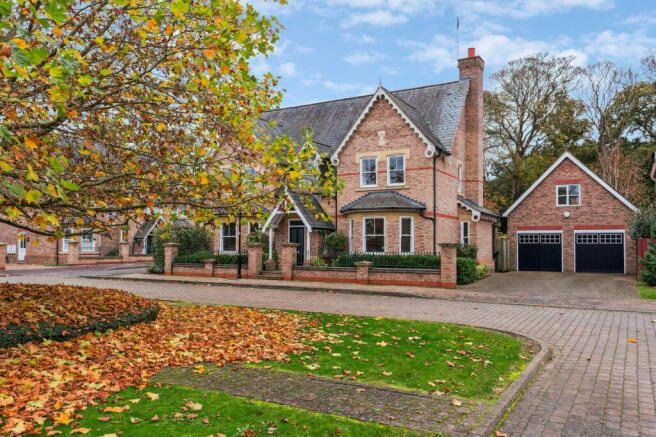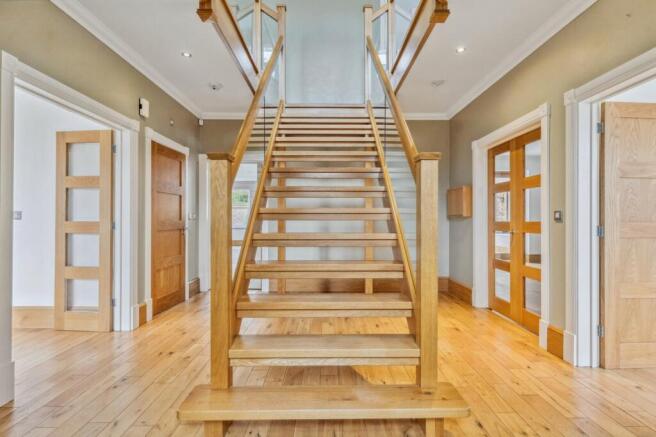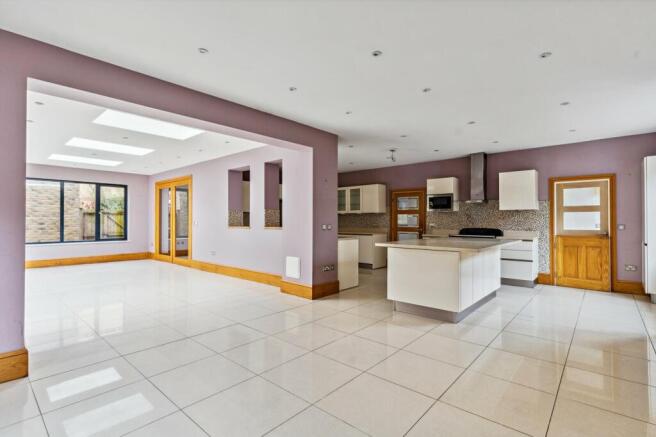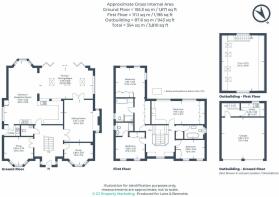
Shaftesbury Drive, Fairfield, Hitchin, SG5

- PROPERTY TYPE
Detached
- BEDROOMS
5
- BATHROOMS
3
- SIZE
Ask agent
- TENUREDescribes how you own a property. There are different types of tenure - freehold, leasehold, and commonhold.Read more about tenure in our glossary page.
Freehold
Key features
- FOUR / FIVE BEDROOM DETACHED HOME
- VAST KITCHEN / BREAKFAST / DINING / FAMILY AREA
- LARGE LOUNGE WITH FEATURE FIREPLACE
- TWO ADDITIONAL RECEPTION ROOMS
- GRAND ENTRANCE HALL WITH CENTRAL FEATURE STAIRCASE AND GALLERIED LANDING
- DOWNSTAIRS UTILITY & CLOAKROOM
- ANNEX WITH KITCHEN
- DOUBLE GARAGE WITH LIGHT & POWER
- PRIVATE WALLED GARDEN WITH LARGE PATIO ENTERTAINING AREA
- AMPLE OFF-ROAD PARKING
Description
Lane & Bennetts are proud to offer this fine family home boasting almost 4000sq feet of accommodation In a sought after location. A rare opportunity to acquire a fine property in the sought after enclave of Shaftesbury Drive has arisen. This detached and extended four/five bedroom premier property is situated on a private plot, approaching 4000 Sq Ft, including double garage and annex. The property boasts a large kitchen/diner/family room, sizeable lounge and two additional reception rooms. There are 4 bedrooms to the first floor of the main house with en suites to the Master and Bedroom Two. There is a self contained annex above the double garage complete with kitchen - perfect for additional living or home business. There is a real feeling of community here.
ENTRANCE HALLWAY
Half glazed door. Apex entrance ceiling. Slim-line sash windows to side aspects. Wooded flooring. Radiators. Alarm Pad. Smoke
Central feature staircase with glass and wood bannisters leading to the first floor. Doors leading to Kitchen/Dining/Family room, Lounge, Study, Snug/Playroom and Cloakroom.
Lounge Room
Wooden glazed doors. Wooden double glazed slim-line sash windows either side of the Inglenook fireplace to side aspect. Tiled hearth, oak beam mantle, oak flooring, pendant ceiling lights. Wooden glazed doors leading to Family Room.
Snug / TV Room / Playroom
Wooden double glazed sash bay window to front aspect. TV points, sockets, radiator.
Study
Wooden double glazed sash bay window to front aspect. Inset ceiling lights, sockets, radiator.
Kitchen/Breakfast Room
Wooden double glazed sash window to side aspect. Bespoke modern fitted kitchen with a vast range of cream, gloss wall and base units including pull-out internal shelves, drawers and cupboards. Island breakfast bar. Appliances include a Bosch Dishwasher, Rangemaster with Neff cooker hood and space for Fridge/Freezer.
Dining / Family Room
Aluminium bi-folding doors to rear aspect leading into the garden. Wooden double glazed sash bay window to rear and windows to side aspect. Three ceiling lanterns. Ceramic-tiled flooring throughout.
Utility Room
Half-glazed wooden door to side aspect. Wall mounted cupboards. Space and plumbing for washing machine and tumble drier. Wall mounted Vaillant boiler.
Cloakroom
White suite, low level WC, wall mounted hand basin, inset ceiling spot lights.
FIRST FLOOR
Galleried Landing
Wooden double glazed sash window to front aspect. Loft access, centrally boarded with light and ladder. Doors leading to;
Master Bedroom
Dressing Area - 3 double wardrobes and ample built-in drawers.
En suite - Double shower, panelled bath with hand held shower attachment. Sink and vanity unit. Open shelved storage.
Bedroom - Dual aspect wooden double glazed sash windows to rear and side aspects. Additional wardrobes.
Bedroom Two
Two wooden double glazed sash windows. Five door built-in wardrobe. Door leading to;
En suite Shower Room
Wooden double glazed privacy sash window to side aspect. White suite, low level WC, fully tiled double shower, wall mounted hand basin with vanity unit..
Bedroom Three
Wooden double-glazed sash windows to rear. 3 double wardrobes. Wall mounted cupboards, built in shelves, seating area with storage and desk.
Bedroom Four
Two double glazed wooden sash windows to front aspect. Two door built-in wardrobe.
Bathroom
Wooden double glazed privacy sash window to side aspect. Freestanding modern bath with handheld show attachment. Chrome heated towel rail, wall mounted moulded porcelain sink with vanity drawers below. Fully tiled.
EXTERIOR
Front Garden
Dwarf walls and railings to front. Paved steps and access to the driveway.
Rear Garden
Private walled garden. Landscaped with a large patio entertaining area. Area of lawned astro-turf. Area for planting and borders with some mature shrubs and trees. Gated and paved access to both sides. Outside tap, power and full lighting system.
Double Garage
Side-by-side double garage with single doors. Light and power.
ANNEX
Entrance hall with tiled flooring.
Personal door to garage. Carpeted stairs to first floor. Tiled corridor leading to;
Kitchen
Range of wall and base units. One & Half bowl stainless steel sink and drainer. Window to rear aspect.
First Floor
Double glazed windows to front and rear aspect. Four Velux windows. Carpet and radiator.
AGENTS NOTES:
Tenure: FREEHOLD | EPC C | Council Tax Band: G
THE AREA
Positioned in a select enclave of this award winning development, close to open countryside, farmland, lagoons and bridle path yet within easy walking distance of the Ofsted “outstanding” Fairfield lower school and superb local amenities; there is a Tesco Express store, renowned Bannatynes Gym and Spa, and Eden hair salon along with Fairfield Park Cricket & Bowls Club. Set over 100 acres of parkland, orchards and walkways, with plenty of communal play areas. Nearby too is a farm shop, butchers, garden centre and Café, as well a local pub and eatery. There is a real feeling of community here, a feeling of belonging and a wonderful place to bring up your family.
Fairfield Park has fantastic transport links- North & South A1, link roads to the M1 into London and Cambridge as well as Bedford and Milton Keynes. Regular fast trains into London Kings Cross & London St Pancras via Letchworth, Hitchin & Arlesey area short five minute drive, bringing you to the capital in 35-40 mins. London Stansted is also a 40mins drive, London Luton Airport just 20mins drive.
Brochures
Brochure 1- COUNCIL TAXA payment made to your local authority in order to pay for local services like schools, libraries, and refuse collection. The amount you pay depends on the value of the property.Read more about council Tax in our glossary page.
- Band: G
- PARKINGDetails of how and where vehicles can be parked, and any associated costs.Read more about parking in our glossary page.
- Off street
- GARDENA property has access to an outdoor space, which could be private or shared.
- Yes
- ACCESSIBILITYHow a property has been adapted to meet the needs of vulnerable or disabled individuals.Read more about accessibility in our glossary page.
- Ask agent
Shaftesbury Drive, Fairfield, Hitchin, SG5
Add an important place to see how long it'd take to get there from our property listings.
__mins driving to your place

Your mortgage
Notes
Staying secure when looking for property
Ensure you're up to date with our latest advice on how to avoid fraud or scams when looking for property online.
Visit our security centre to find out moreDisclaimer - Property reference 27907522. The information displayed about this property comprises a property advertisement. Rightmove.co.uk makes no warranty as to the accuracy or completeness of the advertisement or any linked or associated information, and Rightmove has no control over the content. This property advertisement does not constitute property particulars. The information is provided and maintained by Lane & Bennetts, Letchworth. Please contact the selling agent or developer directly to obtain any information which may be available under the terms of The Energy Performance of Buildings (Certificates and Inspections) (England and Wales) Regulations 2007 or the Home Report if in relation to a residential property in Scotland.
*This is the average speed from the provider with the fastest broadband package available at this postcode. The average speed displayed is based on the download speeds of at least 50% of customers at peak time (8pm to 10pm). Fibre/cable services at the postcode are subject to availability and may differ between properties within a postcode. Speeds can be affected by a range of technical and environmental factors. The speed at the property may be lower than that listed above. You can check the estimated speed and confirm availability to a property prior to purchasing on the broadband provider's website. Providers may increase charges. The information is provided and maintained by Decision Technologies Limited. **This is indicative only and based on a 2-person household with multiple devices and simultaneous usage. Broadband performance is affected by multiple factors including number of occupants and devices, simultaneous usage, router range etc. For more information speak to your broadband provider.
Map data ©OpenStreetMap contributors.





