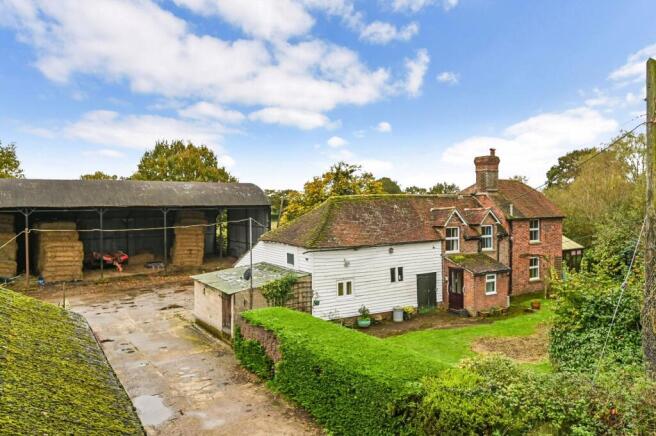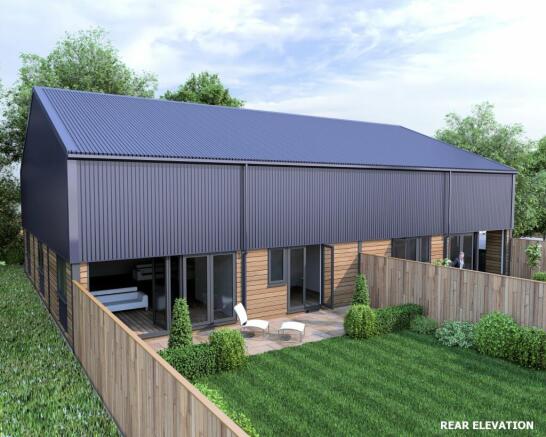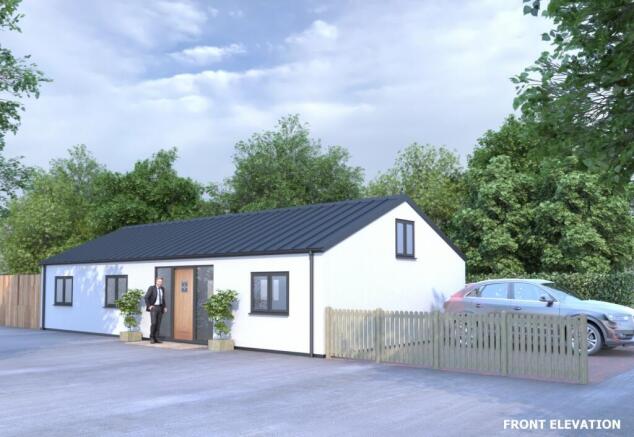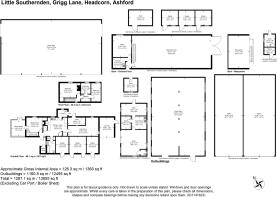
Grigg Lane, Headcorn, Ashford, Kent, TN27

- PROPERTY TYPE
Detached
- BEDROOMS
3
- BATHROOMS
1
- SIZE
Ask agent
- TENUREDescribes how you own a property. There are different types of tenure - freehold, leasehold, and commonhold.Read more about tenure in our glossary page.
Freehold
Key features
- Traditional farmstead
- Same family’s ownership for approx. 250 years.
- Planning permission granted for 3 dwellings.
- Barns & buildings.
- Natural ponds.
- Stables and riding arena.
Description
#TheGardenOfEngland
A traditional farmstead which has been in the same family’s ownership for about 250 years and which is located in a delightful rural location at the end of a private farm lane between Egerton & Headcorn. The property includes a 3 bedroom farmhouse, a range of farm buildings & barns, stables, a riding arena, ponds and grazing land.
Two of the buildings have recently been granted planning consent under Class Q permitted development for conversion into 3 dwellings. The large grain store has consent for a pair of attached dwellings whilst a smaller store/feed building has consent to be converted to a single dwelling.
About 10.85 acres
Freehold – Council Tax Band G
Little Southernden Farm is located on a no through farm lane between the villages of Egerton & Headcorn. The local villages of Egerton, Pluckley, Headcorn & Smarden are all within reach by car. Ashford & Ashford Station lie to the east where there are connections to the M20 motorway and regular high speed trains to Ebbsfleet, Stratford & St Pancras. There are local stations at Pluckley & Headcorn on the Ashford to Charing Cross line. Maidstone lies to the north and there is a further motorway connection at Junction 8, near Hollingbourne. There are a number of good local schools in the private and public sectors locally.
The Planning
The planning consent references for the recent applications with Maidstone Borough Council (maidstone.gov.uk) are as follows:
24/503836/PNQCLA - This application is for the conversion of the large grain store and the smaller store building under permitted development to form 3 new dwellings.
24/503289/DEMREQ – This application is for the prior notification for the demolition of the low double apex store building close to the grain store.
For full details of these and any further planning information in respect of the farm go to:
House
The original part of the house is believed to be about 250 years old and was built onto an old barn/stable building. An extension was added to the western elevation at a later date and part of the accommodation was extended into part of the old barn. There is mainly Everest double glazing.
To the rear of the house within the barn building are 3 stables. There is potential, subject to planning, to create a larger dwelling by utilising the stable footprint.
Outside
The house and barn sit within enclosed mainly lawned gardens to the front and side whilst the 3 Stables to the rear open out onto part of the farmyard opposite the Dutch Barn. To the side of the house is an open fronted Car Port. On the western side of the garden is part of a large natural pond and an old garage about 4m x 2.5m.
Farm Buildings
1) Grain Store, about 59’1 x 40’, a substantial fully enclosed building divided centrally by a grain drying tunnel. **Planning consent has been granted to convert this building into 2 semi- detached dwellings.
2) Large Workshop/Former Barn, about 59’9 x 24’8, a substantial enclosed building with office & kitchen and mezzanine storage above. ** The storage container unit next to this will be included in the sale.
3) Dutch Barn, about 75’7 x 40’7.
4) Stores/Feed Room, comprising 3 separate rooms. **Planning granted for conversion to a single detached dwelling (see Planning above).
5) 2 Low Store Buildings, about 60’11 x 21’2 & 60’11 x 23’11
6) 3 Stables/Car Port, attached to the house.
7) 3 Stables, timber framed.
8) Traditional Brick Store & Shed
Riding Arena
This lies within the land to the north of the buildings and is a standard size arena of sand and rubber surface with post & rail fencing.
Land
The land lies to the north and west of the house and farm buildings and is mainly level pasture that is divided into smaller fields and paddocks for horse grazing.
Local Authority
Maidstone Borough Council (maidstone.gov.uk).
Services/Additional Information
House: Mains water & electricity, an oil boiler for hot water and central heating radiators topped up by Solar (as below). There are also 2 ‘Mitsubishi air conditioner/heating units.
Solar – There is a hot water solar panel on the roof of the house and electricity solar panels on the stable roof which generate about £300 per quarter from the grid.
Drainage: There is an old brick septic tank which does not comply with EA Regulations.
Broadband: Connected but speed is unknown.
Mobile: Vodafone
Flood Risk: Low Risk
Buildings: Water & electricity connected to the main buildings
**NONE OF THE SERVICES HAVE BEEN TESTED.
Footpaths
There is a footpath from Grigg Lane along part of the farm drive and then it turns off the drive to the right across the arable field to the rear/south of the Dutch Barn.
(
Health and Safety
Prospective purchasers must have regard for their own safety whilst viewing. Neither the sellers nor Hobbs Parker Estate Agents accept any responsibility for any accident or injury as a result of viewing the property.
Acreage, Plans & Boundaries
The plan on these sales particulars and the acreages quoted are strictly for identification and guidance only. The boundaries shown on the plans in these particulars have been prepared by reference to digital Ordnance Survey data.
The plans are published for illustrative purposes only and although they are believed to be correct their accuracy cannot be guaranteed.
Interested parties are reminded that the property is sold in accordance with the owners Land Registry Title plan/s, and they must satisfy themselves as to the boundaries and the quantity of land being purchased. Any error or mistake shall not annul the sale or entitle any party to compensation thereof.
Viewing
Strictly by appointment through Hobbs Parker Estate Agents at our Ashford or Tenterden offices on and .
Our Ref: FAL240006
Brochures
Particulars- COUNCIL TAXA payment made to your local authority in order to pay for local services like schools, libraries, and refuse collection. The amount you pay depends on the value of the property.Read more about council Tax in our glossary page.
- Band: TBC
- PARKINGDetails of how and where vehicles can be parked, and any associated costs.Read more about parking in our glossary page.
- Yes
- GARDENA property has access to an outdoor space, which could be private or shared.
- Yes
- ACCESSIBILITYHow a property has been adapted to meet the needs of vulnerable or disabled individuals.Read more about accessibility in our glossary page.
- Ask agent
Energy performance certificate - ask agent
Grigg Lane, Headcorn, Ashford, Kent, TN27
Add an important place to see how long it'd take to get there from our property listings.
__mins driving to your place



Your mortgage
Notes
Staying secure when looking for property
Ensure you're up to date with our latest advice on how to avoid fraud or scams when looking for property online.
Visit our security centre to find out moreDisclaimer - Property reference FAL240006. The information displayed about this property comprises a property advertisement. Rightmove.co.uk makes no warranty as to the accuracy or completeness of the advertisement or any linked or associated information, and Rightmove has no control over the content. This property advertisement does not constitute property particulars. The information is provided and maintained by Hobbs Parker Estate Agents, Ashford. Please contact the selling agent or developer directly to obtain any information which may be available under the terms of The Energy Performance of Buildings (Certificates and Inspections) (England and Wales) Regulations 2007 or the Home Report if in relation to a residential property in Scotland.
*This is the average speed from the provider with the fastest broadband package available at this postcode. The average speed displayed is based on the download speeds of at least 50% of customers at peak time (8pm to 10pm). Fibre/cable services at the postcode are subject to availability and may differ between properties within a postcode. Speeds can be affected by a range of technical and environmental factors. The speed at the property may be lower than that listed above. You can check the estimated speed and confirm availability to a property prior to purchasing on the broadband provider's website. Providers may increase charges. The information is provided and maintained by Decision Technologies Limited. **This is indicative only and based on a 2-person household with multiple devices and simultaneous usage. Broadband performance is affected by multiple factors including number of occupants and devices, simultaneous usage, router range etc. For more information speak to your broadband provider.
Map data ©OpenStreetMap contributors.





