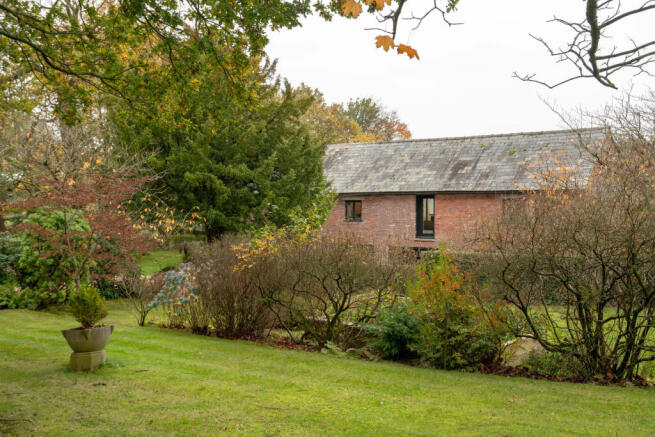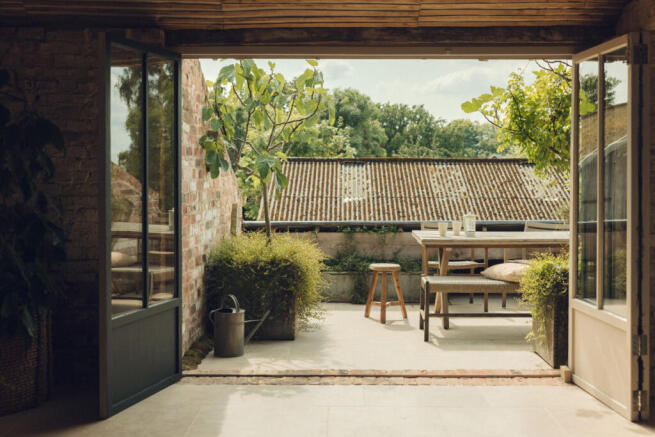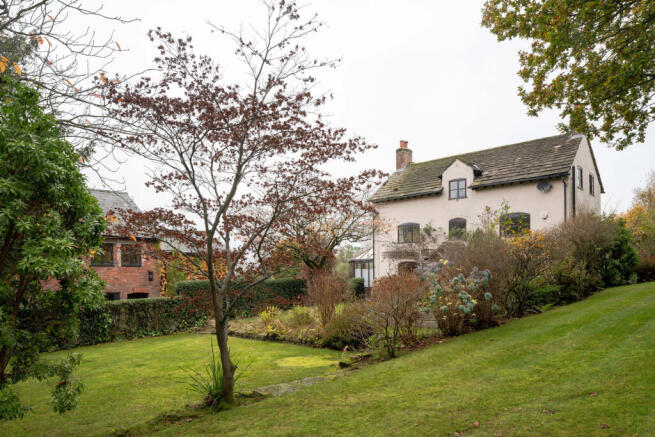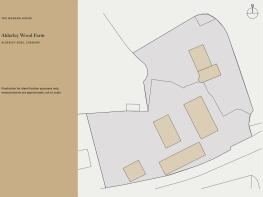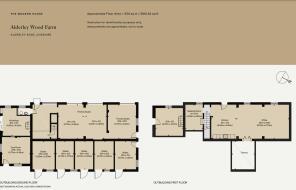
Alderley Wood Farm Alderley Edge, Cheshire

- PROPERTY TYPE
Detached
- BEDROOMS
6
- BATHROOMS
7
- SIZE
7,928 sq ft
737 sq m
- TENUREDescribes how you own a property. There are different types of tenure - freehold, leasehold, and commonhold.Read more about tenure in our glossary page.
Freehold
Description
The Tour
The house, its ancillary buildings and surrounding paddocks and ponds can be accessed from the long cobbled no-through lane or via paths through fields from Artists Lane to the north, where an alternative, more private driveway could be forged.
The cobbled lane culminates in the farm and goes no further, becoming private land and rugged footpaths up to a disused quarry and National Trust woodland.
The main house is approached along a private driveway to the west of the farmyard. It was originally constructed in 1748 by Lord Stanley as a part of his estate, which included most of Alderley Edge. At this time, it provided accommodation for cart horses and carts to support the aforementioned sandstone quarry.
Its ground level comprises a series of beautifully lit interconnecting rooms with several stunning vantage points to the surrounding formal gardens. Any prolonged gaze through one of the many windows captures passing horses, and the pigs and chickens that roam free around the farm yard. Adjoining the main house is a three-bedroom, two storey cottage which was added in the 1980s and takes the total sq ft of both buildings to around 4,100 sq ft.
Across the yard, a handsome red-brick former cart barn stands as an exemplar of the potential for the site and its buildings. A tack room and a series of workshops form the ground level and a large foyer provides a route to the upper level which has been renovated as the office for the practice. A beautifully limited palette has been harmoniously employed throughout the ethereal open-plan space. Dijon limestone tiles and strips of chestnut as screening and cladding merge effortlessly with exposed brick walls and oak beams and trusses. A large skylight pours natural light into the exquisite kitchen area and large Crittall doors open onto a dining terrace.
Garaging, brick-built stables and a hay barn form the remainder of the yard, each with significant potential for development.
The farm land also has the charmed fortune of a natural spring from an aquifer in its top field. Before the installation of mains supply to the area the aquifer fed 72 houses in the local area but now exists as the farms personal supply, giving unlimited, clean and natural water to the farm, houses and fields.
Outside Space
Formal gardens and lawns form the immediate surroundings of the main house and its cottage. The 40 acres of private land spill to the north, south and east of the farm yard and are a combination of grazing paddocks, woodland, and currently, fields for the cultivation of flowers. Beyond the commercial aspect of the flowers, the farm operates as a small holding, raising free-range pigs, cattle, chickens and turkeys. Stabling allows for the housing of horses, and the area is renowned for its superb hacks. In one of the south-western paddocks is a large manège for training. The farm is also home to its very own aquifer, located in the top field, providing unlimited water source for the house, farm, and gardens.
The Area
The house is exceptionally well located for easy access to the picturesque village of Nether Alderley. Set inside the "Cheshire Golden Triangle" Alderley Edge is a six-minute drive to the north of the house and hosts a range of shops, cafés, restaurants and bars, including a Waitrose supermarket and a post office; a local farmers' market is held on the second Sunday of each month. There are plenty of excellent eateries nearby including Alderley Edge Hotel and Restaurant, The Bubble Room, The Merlin and The De Traford Arms.
The market town of Wilmslow is an 11-minute drive away. The town has a collection of excellent shopping facilities and a reputation as a regional hotspot for it's iconic cinema The Rex. Favourite restaurants include Piccolino, Smoke, and Browns and the award winning Cheshire Smoke House. Champneys Spa at Mottram Hall Hotel also comes highly recommended. The nearby village of Prestbury is a 14-minute drive away, and the historic town of Macclesfield, famous for its once thriving silk industry, is also 20-minutes away by car with further extensive shopping amenities, cafés and restaurants.
The Peak District National Park, which can be reached in under 25-minutes by car, also provides an idyllic landscape for outdoor pursuits, with its exceptional vistas and elegant spa towns.
The house is within easy reach of Manchester City Centre, which can be accessed by car in under 45-minutes by car; Liverpool City Centre is also an hour's drive away. Services for Northern Rail run from Alderley Edge station which connects to Crewe, Stockport and Manchester Airport. Avanti West Coast services run from Wilmslow (0.4 miles) to London Euston in under two hours.
Council Tax Band: G
- COUNCIL TAXA payment made to your local authority in order to pay for local services like schools, libraries, and refuse collection. The amount you pay depends on the value of the property.Read more about council Tax in our glossary page.
- Band: G
- PARKINGDetails of how and where vehicles can be parked, and any associated costs.Read more about parking in our glossary page.
- Yes
- GARDENA property has access to an outdoor space, which could be private or shared.
- Private garden
- ACCESSIBILITYHow a property has been adapted to meet the needs of vulnerable or disabled individuals.Read more about accessibility in our glossary page.
- Ask agent
Alderley Wood Farm Alderley Edge, Cheshire
Add an important place to see how long it'd take to get there from our property listings.
__mins driving to your place



Your mortgage
Notes
Staying secure when looking for property
Ensure you're up to date with our latest advice on how to avoid fraud or scams when looking for property online.
Visit our security centre to find out moreDisclaimer - Property reference TMH81561. The information displayed about this property comprises a property advertisement. Rightmove.co.uk makes no warranty as to the accuracy or completeness of the advertisement or any linked or associated information, and Rightmove has no control over the content. This property advertisement does not constitute property particulars. The information is provided and maintained by The Modern House, London. Please contact the selling agent or developer directly to obtain any information which may be available under the terms of The Energy Performance of Buildings (Certificates and Inspections) (England and Wales) Regulations 2007 or the Home Report if in relation to a residential property in Scotland.
*This is the average speed from the provider with the fastest broadband package available at this postcode. The average speed displayed is based on the download speeds of at least 50% of customers at peak time (8pm to 10pm). Fibre/cable services at the postcode are subject to availability and may differ between properties within a postcode. Speeds can be affected by a range of technical and environmental factors. The speed at the property may be lower than that listed above. You can check the estimated speed and confirm availability to a property prior to purchasing on the broadband provider's website. Providers may increase charges. The information is provided and maintained by Decision Technologies Limited. **This is indicative only and based on a 2-person household with multiple devices and simultaneous usage. Broadband performance is affected by multiple factors including number of occupants and devices, simultaneous usage, router range etc. For more information speak to your broadband provider.
Map data ©OpenStreetMap contributors.
