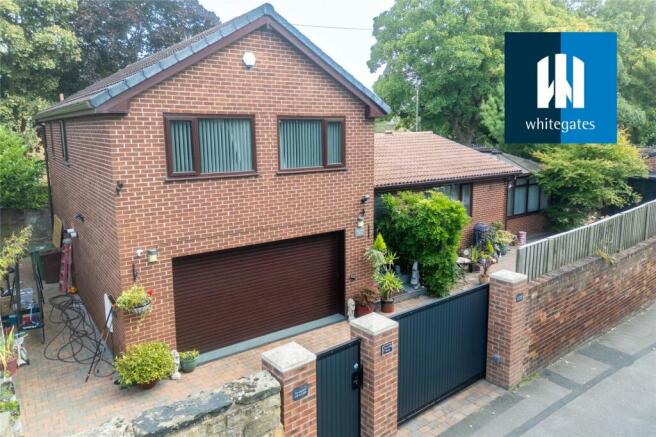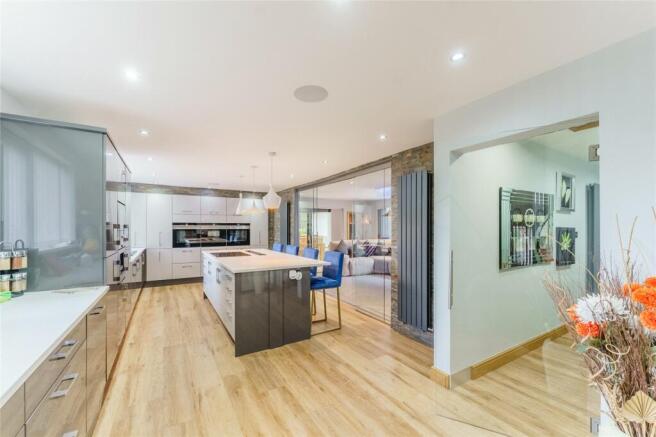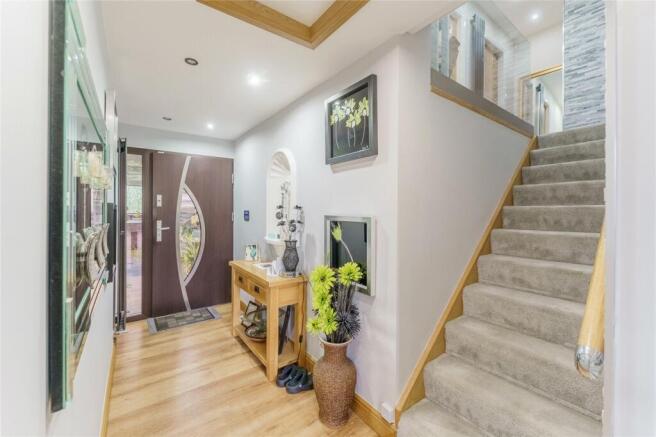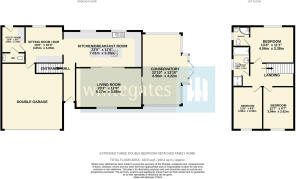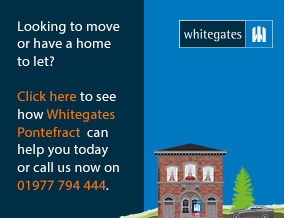
Northfield Lane, South Kirkby, Pontefract, WF9

- PROPERTY TYPE
Detached
- BEDROOMS
3
- BATHROOMS
2
- SIZE
Ask agent
- TENUREDescribes how you own a property. There are different types of tenure - freehold, leasehold, and commonhold.Read more about tenure in our glossary page.
Freehold
Key features
- Three Double Bedroom Extended Family Home
- Refurbished to High Standard Throughout
- External Part Sound Proofed Studio - Potential for Annex
- Double Garage and Block Paved Driveway with Gated Access
- Private Garden with Walled Winter Fireplace and Built in BBQ
- Spacious Open Plan Living Ideal for Entertaining
- Large Kitchen/Breakfast Room with Snug / Bar Area Off
- Living Room Through Double Opening Glass Doors
- Good Sized Conservatory Onto Side Garden
- Utility Room & Ground Floor WC
Description
Wow Just Wow... Conveniently located for commuting with two train stations having direct access to Leeds, Wakefield & Doncaster and the A1 also close by, offering access to the M62/M18 motorway networks is this spacious family home, which has been renovated to an extremely high standard with private gardens and a studio / potential annex. The accommodation which must be viewed to really appreciate briefly comprises:- front entrance hall, spacious living room which opens to the most fantastic, spacious kitchen/breakfast room with a snug/bar off, utility room, ground floor cloaks / WC and large side conservatory onto garden. Stairs and landing lead to three double bedrooms, office area to landing, house bathroom with separate shower cubicle and ensuite shower room. Externally the property has private gardens, driveway.
Entrance Hall
German one way mirror door with higher security frame system. Kardean floor Icelandic tiling to stairs. Oak banister rail.
Kitchen
Siemens throughout, Two convection ovens and Steam oven, Microwave and Coffee maker. Samsung Induction living flame hob. Underfloor vented pop up extraction fan. 2 x integrated fridges, two x integrated freezers. Integrated dishwasher (unused) Kardean flooring through to hall. Three lighting options. Ceiling speakers to integrated Yamaha sound system (included) Two large double grey radiators. Siemens Warmer tray built in . 2 x Slide out full length pantry cupboards. Built in water Quettle. Double full size granite sink with chopping board covers. Sockets include USB charging. Glass wall with sliding doors. Mirrored wall surrounds. Glass frameless door. 30mm Quartz Worktop and Islands, Matching window cills and upstands in easy to maintain flat White.
Living room:
Integrated ceiling speakers and Yamaha Amplifier. Two lighting systems to ceiling. All carpets and flooring included. TV point and broadband cabling complete. Two large double grey radiators. Chinese tiles to feature wall
Conservatory
TV point, two full matching grey radiators. Underfloor heating to Conservatory floor. Full blinds to Windows/Doors.
Snug:
Underfloor heating with Porcelain tiling continued through to utility room. TV point, Wine Cooler/Beer Fridge built in. LED lighting to steps. Twin lighting options. Large double grey radiator. Electric feature wall fire.
Utility room:
Custom 9mm Glass splash back, Washing machine, dishwasher, Rear door with Aluminium UPVC door. Double tray stone radiator to match snug/Kitchen/Living room/Conservatory
Upstairs:
Computer area with glass dividing wall to stairs. Oak door frames throughout.
Garden:
Full stone walled fountain. BBQ room including separate fuse box, 6 Seater Hot tub and central waterfall feature in garden centre. Walled winter fireplace with flue. Outside tap with easy access to drainage. Full block paving to driveway.
Studio:
Fully fused building with Blackboard walls and sound insulated booth. Bi folding doors, ideal garage if existing garage easily converted into granny flat.
Double Garage:
Insulated double layer electric door, lockable internal door (Oak) ample room for two large cars.
MISC
The house has been passed for two further bedroom to be added to the upstairs area. Plans will be left for the next owner.
Brochures
Particulars- COUNCIL TAXA payment made to your local authority in order to pay for local services like schools, libraries, and refuse collection. The amount you pay depends on the value of the property.Read more about council Tax in our glossary page.
- Band: D
- PARKINGDetails of how and where vehicles can be parked, and any associated costs.Read more about parking in our glossary page.
- Yes
- GARDENA property has access to an outdoor space, which could be private or shared.
- Yes
- ACCESSIBILITYHow a property has been adapted to meet the needs of vulnerable or disabled individuals.Read more about accessibility in our glossary page.
- Ask agent
Northfield Lane, South Kirkby, Pontefract, WF9
Add an important place to see how long it'd take to get there from our property listings.
__mins driving to your place
Your mortgage
Notes
Staying secure when looking for property
Ensure you're up to date with our latest advice on how to avoid fraud or scams when looking for property online.
Visit our security centre to find out moreDisclaimer - Property reference ELM180217. The information displayed about this property comprises a property advertisement. Rightmove.co.uk makes no warranty as to the accuracy or completeness of the advertisement or any linked or associated information, and Rightmove has no control over the content. This property advertisement does not constitute property particulars. The information is provided and maintained by Whitegates, Pontefract, South Elmsall and Castleford. Please contact the selling agent or developer directly to obtain any information which may be available under the terms of The Energy Performance of Buildings (Certificates and Inspections) (England and Wales) Regulations 2007 or the Home Report if in relation to a residential property in Scotland.
*This is the average speed from the provider with the fastest broadband package available at this postcode. The average speed displayed is based on the download speeds of at least 50% of customers at peak time (8pm to 10pm). Fibre/cable services at the postcode are subject to availability and may differ between properties within a postcode. Speeds can be affected by a range of technical and environmental factors. The speed at the property may be lower than that listed above. You can check the estimated speed and confirm availability to a property prior to purchasing on the broadband provider's website. Providers may increase charges. The information is provided and maintained by Decision Technologies Limited. **This is indicative only and based on a 2-person household with multiple devices and simultaneous usage. Broadband performance is affected by multiple factors including number of occupants and devices, simultaneous usage, router range etc. For more information speak to your broadband provider.
Map data ©OpenStreetMap contributors.
