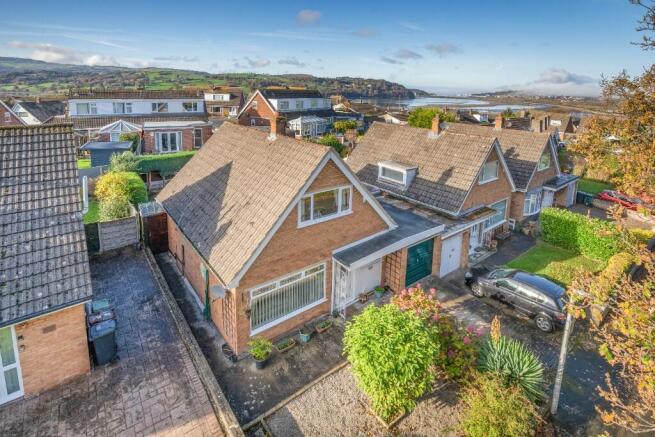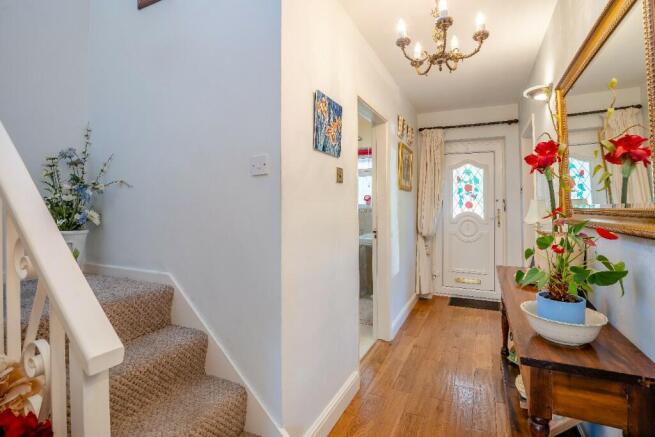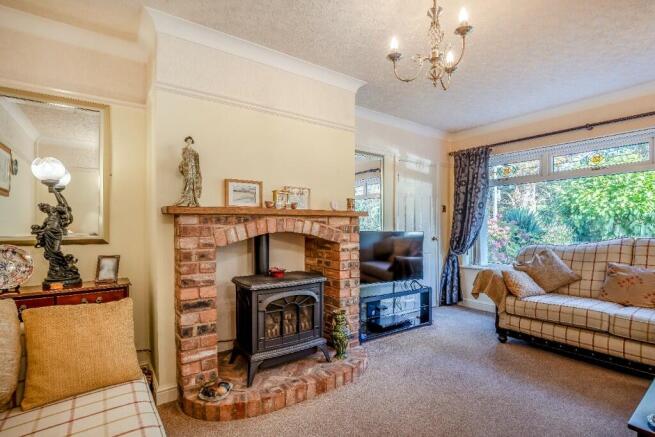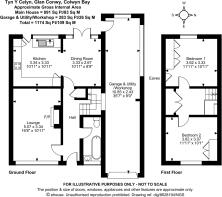
Tyn Y Celyn, Glan Conwy

- PROPERTY TYPE
Link Detached House
- BEDROOMS
2
- BATHROOMS
1
- SIZE
891 sq ft
83 sq m
- TENUREDescribes how you own a property. There are different types of tenure - freehold, leasehold, and commonhold.Read more about tenure in our glossary page.
Freehold
Key features
- Link detached house
- Entrance hall, lounge, dining room
- Fitted kitchen with integrated appliances
- Two double bedrooms, well appointed bathroom
- Sunny facing rear garden, driveway parking
- Larger than average garage incorporating a utility/workshop
- EPC rating D
Description
LOCATION
Glan Conwy is a scenic village located in North Wales, perched on the eastern bank of the Conwy River. It lies just south of the historic town of Conwy and is within easy reach of the North Wales coast. Known for its beautiful landscapes, Glan Conwy offers stunning views across the river towards the Conwy estuary and the mountains of Snowdonia, making it a sought after location for its mix of natural beauty and proximity to essential amenities. Glan Conwy, like the nearby medieval walled town of Conwy, has deep historical roots. The area is dotted with sites of interest and is close to Conwy Castle, a UNESCO World Heritage Site. Its elevated position along the Conwy River provides many homes with panoramic views of the valley, coastline, and surrounding countryside. This small, friendly village has a warm, welcoming community, with a local shop, a primary school, nearby pubs, and essential services. A local railway station offers convenient travel options, connecting residents with Conwy, Llandudno, and further afield. The Snowdonia National Park is just a short drive away, providing opportunities for hiking, climbing, and exploring some of the UK's most stunning natural landscapes. The coastline and nearby beaches also offer beautiful walking trails and seaside leisure. Just off the A55 North Wales Expressway, Glan Conwy combines the tranquillity of village life with easy access to larger towns and cities, including Conwy, Llandudno, and Bangor. This makes it a convenient spot for commuters as well as those seeking a peaceful retreat.
ACCOMMODATION
Approached from the driveway a double glazed door provides access to the entrance hall.
ENTRANCE HALL
Having, wooden flooring, radiator, turned staircase rising to the first floor landing with a useful storage cupboard beneath.
LOUNGE
A spacious lounge with a double glazed window to front, brick fireplace, timber mantel and a feature inset living flame gas fire, radiator.
DINING ROOM
Double glazed windows and French doors leading out to the rear patio garden, tiled flooring, radiator.
KITCHEN
Fitted with a modern comprehensive range of wall, base and drawer units, contrasting worksurfaces and a stainless steel single drainer sink unit with a mixer tap over, wine rack, integrated gas oven, gas hob, extractor, integrated fridge freezer, plumbing point for a dishwasher, tiled splashbacks, wall mounted gas central heating boiler (fitted in 2023) double glazed window and door to rear garden.
GROUND FLOOR BATHROOM
Roll top bath, mains shower over, curtain rail, WC and wash hand basin, radiator, part tiled walls, tiled flooring, double glazed window.
FIRST FLOOR LANDING
Double glazed dormer window, large cupboard.
BEDROOM 1
Double bedroom with a double glazed window to rear, built in wardrobe, access to eave storage space, radiator.
BEDROOM 2
Double bedroom with a double glazed window to front, built in wardrobe, access to eave storage space, radiator.
OUTSIDE
Set back from the main road beyond a deep set lawned verge and mature trees, the property affords driveway parking for one vehicle which leads to a single GARAGE which extends into a large UTILITY and WORKSHOP.
UTILITY/WORKSHOP
A useful extension to the garage having space for numerous white goods and a plumbing point for a washing machine. This area provides a opportunity to be used as a workshop space for DIY enthusiasts.
GARDEN
The gardens to both front and rear are easily maintained, the front being paved with shrubbery borders and gate access from the side of the property extending to rear. The rear garden is paved over two levels, having conifer trees for additional privacy together with a greenhouse.
SERVICES
Main water, electric and drainage.
COUNCIL TAX
D
EPC
D
DIRECTIONS
Sat Nav - LL28 5NN
what3words - ///nagging.bonds.defaults
APPROXIMATE DISTANCES
Llandudno Junction train station - 2.5 miles
Llandudno train station - 5.5 miles
Chester - 44.4 miles
Liverpool Airport - 64.8 miles
Manchester Airport - 73.5 miles
VIEWINGS
Please contact Rostons Village & Country Homes on . All viewings must be made in advance.
DISCLOSURE OR PERSONAL INTEREST
An employee of Rostons Ltd has an association with the Vendor of 12 Tyn Y Celyn.
PUBLIC RIGHTS OF WAY, WAYLEAVES & EASEMENTS
The property is sold subject to all rights of way, wayleaves and easements whether or not they are defined in this brochure.
SALE PLAN & PARTICULARS
The sale plan is based on the Ordnance Survey sheet. Prospective purchasers should check the contract documents. The purchasers shall raise no objection or query in respect of any variation between the physical boundaries and the Ordnance Survey sheet plan. The plans are strictly for identification purposes only.
DISCLAIMER
Rostons Ltd for themselves and the vendors of the property, give notice that these particulars, do not constitute any part of an offer or contract, that all statements contained in these particulars as to the property are made without responsibility and are not to be relied upon as statements or representations of fact and that they do not make or give any representation or warranty what so ever in relation to this property. An intending purchaser must satisfy themselves by inspection or otherwise as to the correctness of each of the statements contained within these particulars. The Agent has not tested any apparatus, equipment, fixture, fittings or services and cannot verify that they are in working order or fit for their purpose. The buyer is advised to obtain verification from their Solicitor or Surveyor.
Brochures
Brochure 1- COUNCIL TAXA payment made to your local authority in order to pay for local services like schools, libraries, and refuse collection. The amount you pay depends on the value of the property.Read more about council Tax in our glossary page.
- Ask agent
- PARKINGDetails of how and where vehicles can be parked, and any associated costs.Read more about parking in our glossary page.
- Yes
- GARDENA property has access to an outdoor space, which could be private or shared.
- Yes
- ACCESSIBILITYHow a property has been adapted to meet the needs of vulnerable or disabled individuals.Read more about accessibility in our glossary page.
- Ask agent
Tyn Y Celyn, Glan Conwy
Add an important place to see how long it'd take to get there from our property listings.
__mins driving to your place

Your mortgage
Notes
Staying secure when looking for property
Ensure you're up to date with our latest advice on how to avoid fraud or scams when looking for property online.
Visit our security centre to find out moreDisclaimer - Property reference CP16053. The information displayed about this property comprises a property advertisement. Rightmove.co.uk makes no warranty as to the accuracy or completeness of the advertisement or any linked or associated information, and Rightmove has no control over the content. This property advertisement does not constitute property particulars. The information is provided and maintained by Rostons, Hatton Heath. Please contact the selling agent or developer directly to obtain any information which may be available under the terms of The Energy Performance of Buildings (Certificates and Inspections) (England and Wales) Regulations 2007 or the Home Report if in relation to a residential property in Scotland.
*This is the average speed from the provider with the fastest broadband package available at this postcode. The average speed displayed is based on the download speeds of at least 50% of customers at peak time (8pm to 10pm). Fibre/cable services at the postcode are subject to availability and may differ between properties within a postcode. Speeds can be affected by a range of technical and environmental factors. The speed at the property may be lower than that listed above. You can check the estimated speed and confirm availability to a property prior to purchasing on the broadband provider's website. Providers may increase charges. The information is provided and maintained by Decision Technologies Limited. **This is indicative only and based on a 2-person household with multiple devices and simultaneous usage. Broadband performance is affected by multiple factors including number of occupants and devices, simultaneous usage, router range etc. For more information speak to your broadband provider.
Map data ©OpenStreetMap contributors.





