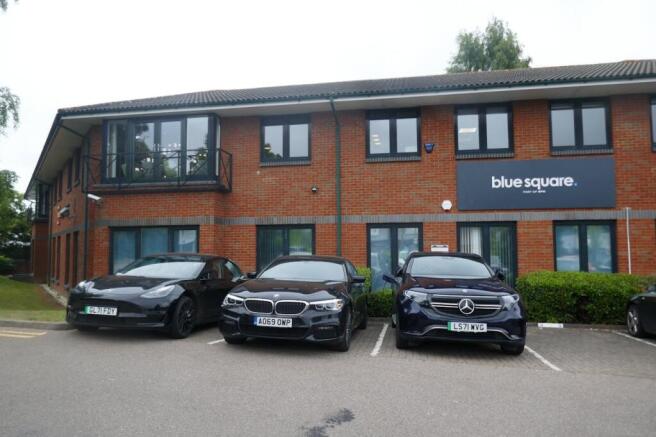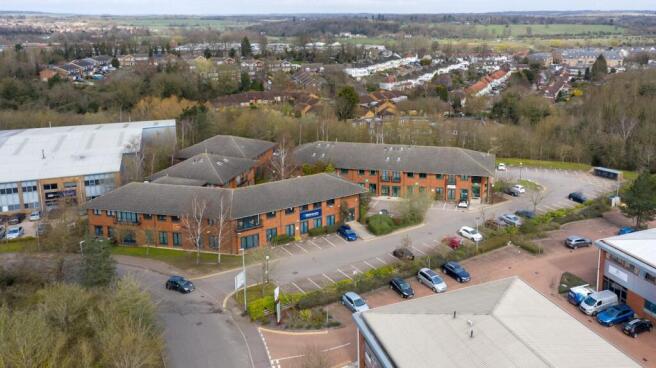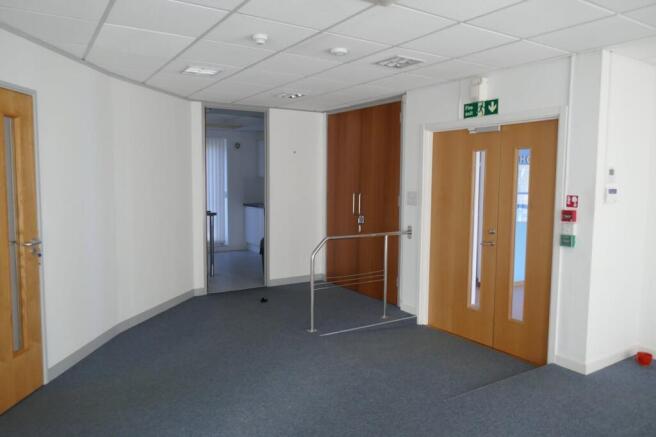Ground Floor, 1-3 Tate House, Watermark Way, Hertford, SG13 7TZ
- SIZE AVAILABLE
1,802-4,129 sq ft
167-384 sq m
- SECTOR
Office to lease
Lease details
- Lease available date:
- Now
- Lease type:
- Long term
Key features
- Ground floor within a two storey detached building
- Air conditioning
- LED lighting
- 19 parking spaces
Description
The property comprises open plan offices forming the ground floor of a prominent two storey building. The space can be divided into two suites.
There are excellent levels of natural daylight.
The refurbished accommodation offers air conditioning, LED lighting, an access floor and upgraded staff facilities. There has been a comprehensive program of redecoration and there are new floor coverings throughout. The suite also benefits from 19 allocated car parking spaces.
Location
The Property is part of the Watermark Way development which is situated within the modern environment of Foxholes Business Park.
Hertford town centre with its shopping, restaurant and banking facilities is within walking distance of the property as is Hertford East station serving London's Liverpool Street. The Park offers rapid access to the A10 which serves Cambridge to the North and the City to the South. The A414 also offers good east and west road links.
Terms
The Property is available to let on a new effectively fully repairing and insuring lease for a term of years to be agreed.
Brochures
Ground Floor, 1-3 Tate House, Watermark Way, Hertford, SG13 7TZ
NEAREST STATIONS
Distances are straight line measurements from the centre of the postcode- Hertford East Station0.6 miles
- Hertford North Station1.4 miles
- Ware Station1.5 miles
Notes
Disclaimer - Property reference 228782-2. The information displayed about this property comprises a property advertisement. Rightmove.co.uk makes no warranty as to the accuracy or completeness of the advertisement or any linked or associated information, and Rightmove has no control over the content. This property advertisement does not constitute property particulars. The information is provided and maintained by Derrick Wade Waters, Office and Retail. Please contact the selling agent or developer directly to obtain any information which may be available under the terms of The Energy Performance of Buildings (Certificates and Inspections) (England and Wales) Regulations 2007 or the Home Report if in relation to a residential property in Scotland.
Map data ©OpenStreetMap contributors.




