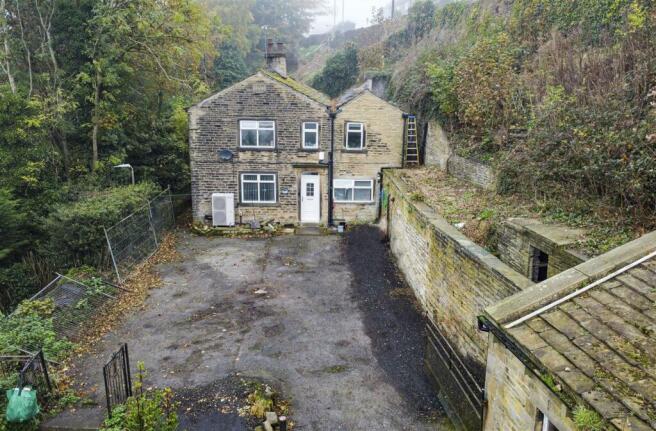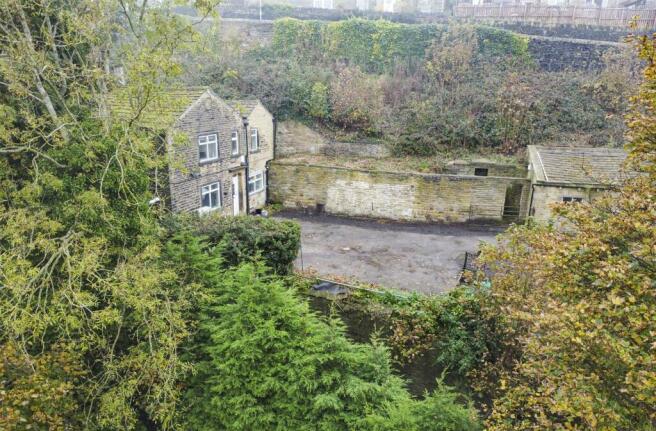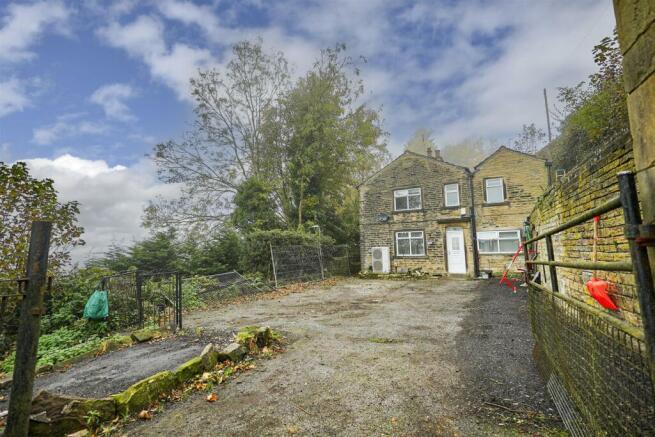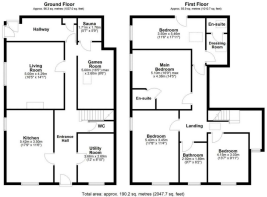
Quarry House, Ramsden Street, Halifax
- PROPERTY TYPE
Plot
- BEDROOMS
4
- SIZE
Ask agent
Description
With four spacious double bedrooms principle bedroom suite with en-suite bathrooms and a generous dressing area, Quarry House is an ideal family home designed for comfortable living. Key highlights include a brand-new state-of-the-art heat pump, ensuring energy efficiency and year-round comfort. This remarkable property offers everything needed for modern family life.
Entrance
A grand approach along a private drive leads to the main entrance, where solid oak flooring welcomes you in style. From here, access flows seamlessly into the kitchen, utility room, lounge, and games room.
Kitchen
Featuring elegant natural stone flooring, this spacious U-shaped kitchen is equipped with integrated appliances, including a fridge, range-style cooker, extractor fan, washing machine, and dishwasher. With ample worktop space and a dedicated storage room, it’s both stylish and highly functional.
Lounge
The lounge offers high ceilings, solid oak flooring, and room for a large family sofa and media unit. A fully functional fireplace adds charm and warmth, with windows offering scenic views of the property’s side grounds.
Occasional Room
Currently set up as a vibrant games room with space for a pool table and seating, this room has high ceilings and large windows, filling the space with natural light. Alternatively, it could be adapted as a serene quiet room or formal reception area.
First Floor Landing
A carpeted landing with Velux windows provides an airy transition to four double bedrooms and the house bathroom.
Bedroom One
This spacious double bedroom is carpeted, with a feature fireplace and views overlooking the front of the property. There’s ample space for freestanding furniture, adding comfort and flexibility.
House Bathroom
A four-piece family bathroom, complete with a freestanding bath, overhead shower, low-level flush toilet, and wash hand basin.
Bedroom Two - Master Bedroom
This super king-sized master bedroom offers plush carpeting, a striking feature fireplace, and generous space for additional furniture. The front-facing window provides lovely views of the property.
Bedroom Three
A carpeted double bedroom with its own private en-suite.
En-Suite
Includes a corner shower cubicle, wash hand sink unit, and low-level flush toilet.
Bedroom Four
Another carpeted double bedroom, featuring a charming fireplace and ample space for freestanding furniture. This room also leads to a private dressing room and en-suite.
Dressing Room
A flexible space ideal for a dressing table or workspace, leading directly to the en-suite.
En-Suite
Equipped with a corner shower cubicle, low-level flush toilet, and wash hand basin.
Agent Notes & Disclaimer.
The information provided on this property does not constitute or form part of an offer or contract, nor may it be regarded as representation. All interested parties must verify accuracy and your solicitor must verify tenure/lease information, fixtures & fittings and, where the property has been extended/converted, planning/building regulation consents. All dimensions are approximate and quoted for guidance only as are floor plans which are not to scale, and their accuracy cannot be confirmed. Reference to appliances and/or services does not imply that they are necessarily in working order or fit for the purpose.
Brochures
Quarry House, Ramsden Street, HalifaxBrochureQuarry House, Ramsden Street, Halifax
NEAREST STATIONS
Distances are straight line measurements from the centre of the postcode- Halifax Station1.8 miles
- Sowerby Bridge Station2.2 miles
- Mytholmroyd Station3.9 miles
Notes
Disclaimer - Property reference 33523750. The information displayed about this property comprises a property advertisement. Rightmove.co.uk makes no warranty as to the accuracy or completeness of the advertisement or any linked or associated information, and Rightmove has no control over the content. This property advertisement does not constitute property particulars. The information is provided and maintained by Reloc8 Properties, West Yorkshire. Please contact the selling agent or developer directly to obtain any information which may be available under the terms of The Energy Performance of Buildings (Certificates and Inspections) (England and Wales) Regulations 2007 or the Home Report if in relation to a residential property in Scotland.
Map data ©OpenStreetMap contributors.






