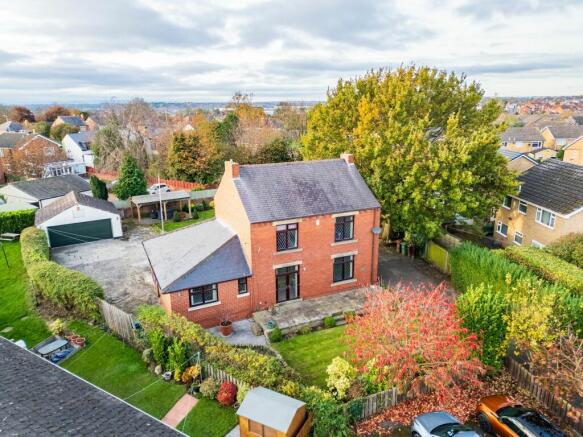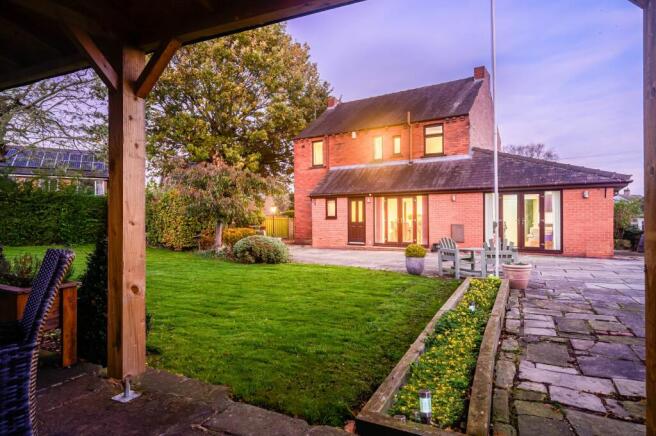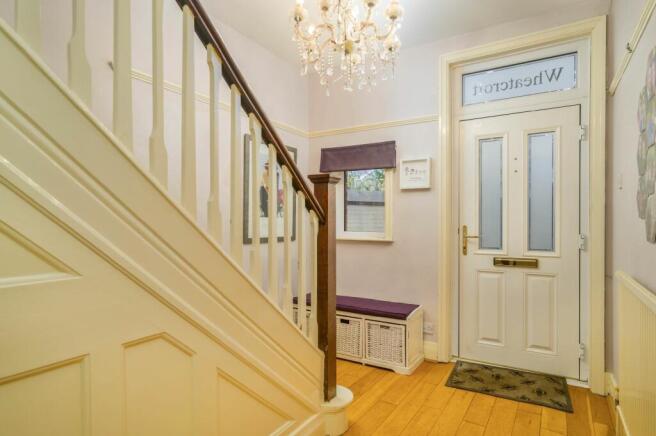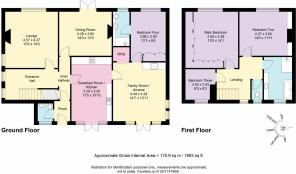Wheatcroft, Fearnley Drive, Ossett

- PROPERTY TYPE
Detached
- BEDROOMS
4
- BATHROOMS
2
- SIZE
1,894 sq ft
176 sq m
- TENUREDescribes how you own a property. There are different types of tenure - freehold, leasehold, and commonhold.Read more about tenure in our glossary page.
Freehold
Key features
- Detached family home
- Three reception rooms plus kitchen diner
- Four bedrooms
- Two bathrooms plus WC
- Surrounded by mature gardens and patio areas
- Ample off street parking for mulitple vehicles
- Easy access to road and rail links
- Ideal for mulit-generation living
Description
Tucked peacefully away behind a large front lawn, bordered by mature hedging, Wheatcroft, a spacious and detached 1930s redbrick home stands proudly, emanating period charm from the outset.
Character and comfort
Formerly the village police house, a traditional streetlamp lights features along the driveway, which sweeps around to the rear of the home where ample parking can be found alongside a substantially sized, detached double garage where a boarded loft space has been used as a den for the children.
Make your way indoors, into the spacious entrance hallway, where wooden flooring extends underfoot and light streams in through the large window to the side.
Elegant panelling embellishes the front lounge on the left, cosily carpeted in cream underfoot and where original features including the picture rail and layered cornicing to the ceiling lend a characterful touch to the comfort of the room.
Light streams in through large windows to two aspects, framing verdant views out over the garden, as warmth emanates from the gas fire, snug within its handsome surround.
Ahead from the entrance hall, an inner hallway crosses from right to left, offering access to the guest cloakroom with wash basin and WC, and a rear porch.
Wine and dine
Stylishly decorated throughout, return along the inner hallway to arrive at the dining room, where shimmering wallpaper sets the scene for enchanting family dinners, celebrations and special occasions. A gas fire nestled within its black and white surround adds warmth on winter nights, whilst French doors offer the opportunity for alfresco dining in summer. Ornate coving and picture rails infuse character throughout.
Turning left out of the dining room, found directly ahead from the main entrance, feast your eyes on the capacious family kitchen. The heart of the home, handsome wooden flooring flows out underfoot, whilst an array of cabinetry affords ample storage. Cook up a feast on the Rangemaster cooker. Other built-in appliances include a large fridge and dishwasher, with plumbing available in a deep utility cupboard just off the kitchen for washing machine and dryer.
Black granite worktops gleam in the natural light streaming in through the French doors which connect this spacious kitchen-diner to the broad patio beyond; ideal for indoor-outdoor living and dining.
Versatile living
Through from the kitchen enter the family room, a capacious space connecting to the garden via French doors, with the capacity to serve as a separate annexe for multigenerational living, offering access into bedroom four, a spacious double served by its own private shower room ensuite. This versatile room could also be used as a study for those working from home. There is also scope to extend above this area of the home if needed.
Rest and revive
Returning to the entrance hall, the staircase, with carpet runner, ascends to the first floor landing, light entering from the window on the turn which provides elevated views out over the expansive garden.
Fitted storage awaits in bedroom three, where built-in wardrobes offer hanging space for clothes and views feature out over the garden.
Next door, sleep beckons in the master bedroom, where a corner of fully fitted wardrobes and drawers offers all-season storage. Peacock blue feature wallpaper adds a colourful flair.
Along the landing, the spacious second bedroom again offers built in storage and shelving whilst the large window provides fantastic views out over the front garden with its colourful planting and mature trees.
Refreshment awaits in the family bathroom, furnished with drench shower, large double-ended bath and wash basin boasting plentiful vanity unit storage.
Family garden
Bathed in sunlight throughout the day, outside, discover a garden made for outdoor family living.
The patio area beneath the pergola is the perfect place for barbecues and alfresco dining and entertaining, whilst the broad patio outside the kitchen offers so much space to soak up the sunshine. Beyond, the lush green lawn stretches back, meeting with mature borders brimming with colour.
OWNER QUOTE: "It's a huge space, children can ride their bikes all around the house, there is lots of room to play up and down the drive and on the quiet cul-de-sac."
Private, peaceful, sheltered and screened from view there is plenty of space for children to kick about a ball and perform a cartwheel or two.
Out and about
Wheatcroft, in the tranquil, semi-rural town, Ossett, is well-served by a range of local amenities, making it an ideal setting for families, commuters, and those seeking that reassuring sense of community living.
Close by you can find several highly regarded schools, including Ossett Academy at secondary level and, for younger students, South Ossett Infant Academy and Dimple Well Infant School.
Ossett's town centre is just a short walk or drive away, with a range of independent shops and larger retailers. From family-owned butchers and bakeries to high-street stores and supermarkets, providing plenty of options for your day-to-day needs.
Commuting could not be more convenient, with easy access from Wheatcroft to the M1 motorway, for links to Leeds, Wakefield and Sheffield. By rail, Wakefield Westgate and Dewsbury train stations are within a short drive, offering direct rail services to major cities like Leeds and Manchester.
With a host of parks and playgrounds within easy reach, enjoy picnics with the children or head a little further afield to the Yorkshire Sculpture Park for a fantastic family day out.
Offering a rare blend of character, comfort, and convenience in a tranquil yet well-connected setting, Wheatcroft is a versatile home, with fantastic accessibility to local amenities, parks, and highly regarded schools, making it ideal for families and those seeking a peaceful retreat with easy access to major cities.
OWNER QUOTE: "It's a fantastic home for entertaining indoors in the winter, or outside on warm days."
Combining period charm with modern family functionality, Wheatcroft is a home full of warmth, in which lasting memories made.
Useful to know:
-Built in 1932
-Fully double glazed throughout
-Gas central heating
-Mains water and drainage
-Wakefield City Council
Council Tax Band: E
Tenure: Freehold
Brochures
Brochure- COUNCIL TAXA payment made to your local authority in order to pay for local services like schools, libraries, and refuse collection. The amount you pay depends on the value of the property.Read more about council Tax in our glossary page.
- Band: E
- PARKINGDetails of how and where vehicles can be parked, and any associated costs.Read more about parking in our glossary page.
- Off street
- GARDENA property has access to an outdoor space, which could be private or shared.
- Private garden
- ACCESSIBILITYHow a property has been adapted to meet the needs of vulnerable or disabled individuals.Read more about accessibility in our glossary page.
- Ask agent
Wheatcroft, Fearnley Drive, Ossett
Add an important place to see how long it'd take to get there from our property listings.
__mins driving to your place
Your mortgage
Notes
Staying secure when looking for property
Ensure you're up to date with our latest advice on how to avoid fraud or scams when looking for property online.
Visit our security centre to find out moreDisclaimer - Property reference RS0152. The information displayed about this property comprises a property advertisement. Rightmove.co.uk makes no warranty as to the accuracy or completeness of the advertisement or any linked or associated information, and Rightmove has no control over the content. This property advertisement does not constitute property particulars. The information is provided and maintained by Rutley Clark, Ossett. Please contact the selling agent or developer directly to obtain any information which may be available under the terms of The Energy Performance of Buildings (Certificates and Inspections) (England and Wales) Regulations 2007 or the Home Report if in relation to a residential property in Scotland.
*This is the average speed from the provider with the fastest broadband package available at this postcode. The average speed displayed is based on the download speeds of at least 50% of customers at peak time (8pm to 10pm). Fibre/cable services at the postcode are subject to availability and may differ between properties within a postcode. Speeds can be affected by a range of technical and environmental factors. The speed at the property may be lower than that listed above. You can check the estimated speed and confirm availability to a property prior to purchasing on the broadband provider's website. Providers may increase charges. The information is provided and maintained by Decision Technologies Limited. **This is indicative only and based on a 2-person household with multiple devices and simultaneous usage. Broadband performance is affected by multiple factors including number of occupants and devices, simultaneous usage, router range etc. For more information speak to your broadband provider.
Map data ©OpenStreetMap contributors.




