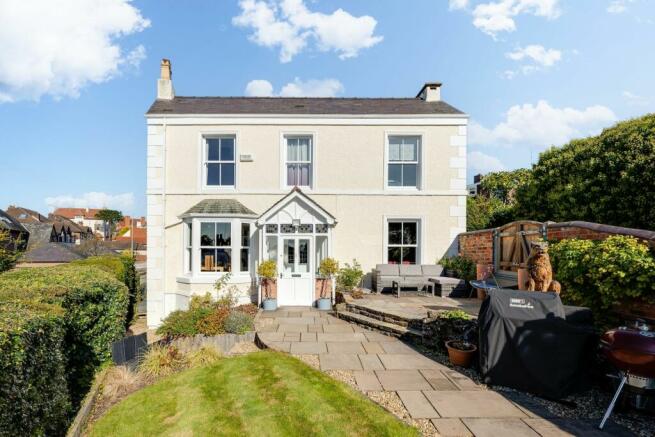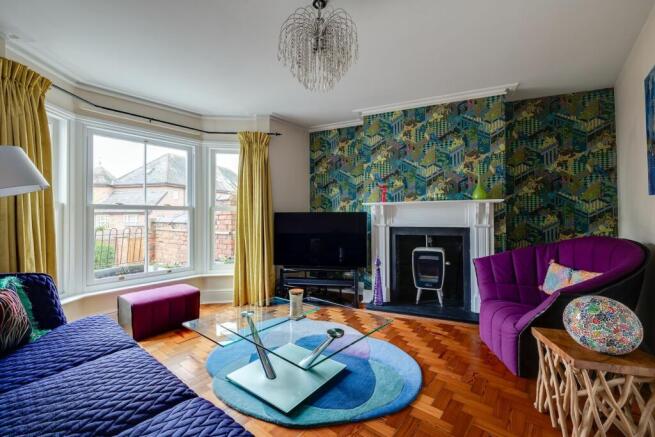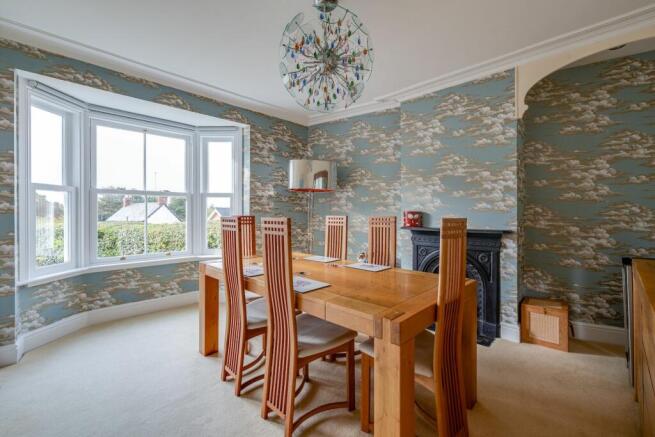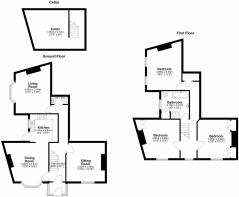
Clovelly, 41 Sandy Lane, Chester CH3

- PROPERTY TYPE
Semi-Detached
- BEDROOMS
3
- BATHROOMS
1
- SIZE
592 sq ft
55 sq m
- TENUREDescribes how you own a property. There are different types of tenure - freehold, leasehold, and commonhold.Read more about tenure in our glossary page.
Freehold
Description
Quirky, characterful and above all atmospheric, elevate your expectations of period living, at Clovelly, an enchanting home offering easy access into Chester and onto the River Dee.
OWNER QUOTE: “We wanted to buy in Chester, and when we saw the house, we just fell in love.”
Ideal setting
Just 15 minutes’ walk from the cobbled streets and vibrant shops and cafes of Chester’s city centre, and a stone’s throw from the banks of the River Dee for weekend kayaks, experience the best of both worlds at Clovelly. Built in the 1860s, and retaining much of its original character, arrive off Sandy Lane where off-road parking can be found at the side for two cars.
A paved footpath wends its way up through the front garden, past the mature shrubbery and newly landscaped terrace to arrive at the gabled porch entrance, where beyond, original stained glass embellishes the front door.
Enchanting arrival
Step through into the entrance hall and sense the warmth and welcome of Clovelly, a home modernised over the past 15 years to stay in step with current times, whilst retaining its heritage feel. Renovations have seen the installation of a new roof, bathroom and kitchen, with like-for-like sash window replacements in keeping with the home’s conservation area status.
Carpeted in cream, high ceilings reach up for an airy lightness upon arrival home.
Wine and dine
Turning left, step through into the dining room, where the cream of the carpet and white of the woodwork are accented by the whimsical cloud wallpaper that skims the walls. Also inviting the outdoors in is the large bay window, overlooking the front. Savour the view as you wine and dine with family and friends. The quaint alcoves and cast-iron fireplace infuse character.
Beneath an archway step down into the kitchen, tiled underfoot and furnished with fitted cream cabinetry, drawers and wine racks. A quirky window hatch captures views through into the hallway, whilst warmth emanates from the powder blue Range-style cooker. Solid cherrywood worktops evoke a country contemporary feel. Appliances include a double electric oven and five ring gas hob, dishwasher and fridge-freezer alongside a sink. From the kitchen, step out onto the decked terrace, overlooking Sandy Lane and soak up the evening sun.
Rustic spaces
Retracing your steps to the entrance hallway, directly ahead from the front door, beneath the stairs, a door opens to provide access down into the cellar, where original sandstone walls add character and ambience. Spacious, and with access out onto the road via an exterior door, the cellar, currently used for storage, could be developed for use as a home office or full utility room.
Across from the cellar door, step through into the sunny sitting room, where arched alcoves pop with colour in contrast to the calming cream of the walls and carpet. Soaking up the morning sunshine, this quiet, south-facing room is a peaceful retreat at all times of the day.
Cosy nooks and quirky corners
Back in the hallway, turn right and step down beneath another archway, onto parquet woodblock flooring, passing the kitchen hatch on the left and an elegant stained-glass window on the right. A light-filled home at every turn, sneak a peek at the cloakroom with its tiled walls, wash basin, WC and heated towel radiator, ahead.
Turning right from here, continue along and into the living room, where a log-burning stove issues warmth and welcome from within its elegant surround. Parquet flooring continues underfoot, and a large bay window offers views out over the decking. Peaceful and light, the feature wallpaper brings zesty shades of peacock blue and emerald green into this serene and sunny space.
Bathroom bliss
From the entrance hall, ascend the carpeted stairs, arriving at the bathroom first, where iridescent mosaic tiles reflect the light streaming in through the window, and a large bath is available for soothing soaks. There is also a separate shower, wash basin and WC, alongside a deep cupboard, currently housing the washing machine[SI1] .
Sweet dreams
Back on the landing, turning left arrive at the master bedroom, whose high ceiling evokes a sense of calm, combined with the warmth of the feature fireplace. Warm tones dress the walls, with plenty of space for your wardrobes and double bed. Elevated and airy, views entreat towards the River Dee from the window.
Returning to the landing, stairs lead up to another small landing, where a large sash window captures river views.
To the left, a large double bedroom shares these tranquil views, well-furnished with storage in the two sets of built in wardrobes.
Across the landing a third spacious double bedroom awaits, with a fireplace and built-in wardrobes, offering peaceful views out over the front garden and river.
Outdoor living
Landscaped to the front, soak up the morning sunshine on the front terrace, overlooking the small, low-maintenance lawn. Mature borders brim with colour throughout the seasons, and you can also grow your own in the handy greenhouse.
Follow the sun as it moves around and feel the warmth from late afternoon into evening on the decking outside the lounge, enjoying the elevated views offered by this peaceful and sunny garden oasis.
Out and about
Nestled in a peaceful spot with great access to local shops, schools and amenities, Clovelly is only 15 minutes away from the centre of Chester. With its a rich blend of history and modern comforts, stroll through Chester’s quaint cobbled streets, visit the magnificent Chester Cathedral, or sample the diverse range of shops and cafés.
For culture lovers, Storyhouse provides live theatre, cinema, and also serves as a buzzing social hub, while in summer, take a book and unwind in the serene greenery of Grosvenor Park.
Just across the road from Clovelly, the lapping waters of the River Dee await. Launch your kayak from Sandy Lane Car Park and enjoy a magical afternoon on the water. If you prefer a more leisurely pace, a ten-minute walk will take you to the tranquil canal, ideal for peaceful walks or cycling.
When it comes to dining and socialising, local pub The Mount is just a short walk away for a casual drink. Harkers, is also within walking distance, just five minutes away.
For families, schools in the area include Bishop’s Blue Coat and Christleton High School, both renowned for their strong academic performance. There's also a primary school located at Saighton, near Sandy Lane, offering convenience for younger children.
Offering the perfect blend of charm and character, Clovelly is the ideal home for a professional couple or a small family. With its quirky features and cosy ambience, Clovelly offers spacious living that flows effortlessly, creating quite simply a warm and welcoming home.
[SI1]Or is it the tumble dryer?
EPC Rating: D
- COUNCIL TAXA payment made to your local authority in order to pay for local services like schools, libraries, and refuse collection. The amount you pay depends on the value of the property.Read more about council Tax in our glossary page.
- Band: D
- PARKINGDetails of how and where vehicles can be parked, and any associated costs.Read more about parking in our glossary page.
- Yes
- GARDENA property has access to an outdoor space, which could be private or shared.
- Front garden
- ACCESSIBILITYHow a property has been adapted to meet the needs of vulnerable or disabled individuals.Read more about accessibility in our glossary page.
- Ask agent
Clovelly, 41 Sandy Lane, Chester CH3
Add an important place to see how long it'd take to get there from our property listings.
__mins driving to your place
Your mortgage
Notes
Staying secure when looking for property
Ensure you're up to date with our latest advice on how to avoid fraud or scams when looking for property online.
Visit our security centre to find out moreDisclaimer - Property reference 0f5d1d09-39e2-480c-b334-e7d0d9e4f9b1. The information displayed about this property comprises a property advertisement. Rightmove.co.uk makes no warranty as to the accuracy or completeness of the advertisement or any linked or associated information, and Rightmove has no control over the content. This property advertisement does not constitute property particulars. The information is provided and maintained by Currans Homes, Chester. Please contact the selling agent or developer directly to obtain any information which may be available under the terms of The Energy Performance of Buildings (Certificates and Inspections) (England and Wales) Regulations 2007 or the Home Report if in relation to a residential property in Scotland.
*This is the average speed from the provider with the fastest broadband package available at this postcode. The average speed displayed is based on the download speeds of at least 50% of customers at peak time (8pm to 10pm). Fibre/cable services at the postcode are subject to availability and may differ between properties within a postcode. Speeds can be affected by a range of technical and environmental factors. The speed at the property may be lower than that listed above. You can check the estimated speed and confirm availability to a property prior to purchasing on the broadband provider's website. Providers may increase charges. The information is provided and maintained by Decision Technologies Limited. **This is indicative only and based on a 2-person household with multiple devices and simultaneous usage. Broadband performance is affected by multiple factors including number of occupants and devices, simultaneous usage, router range etc. For more information speak to your broadband provider.
Map data ©OpenStreetMap contributors.








