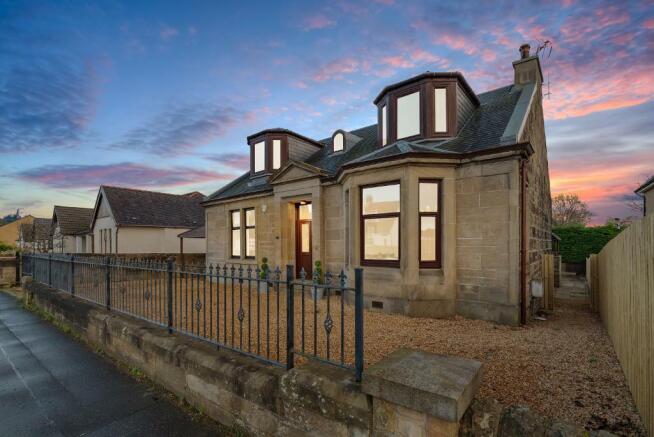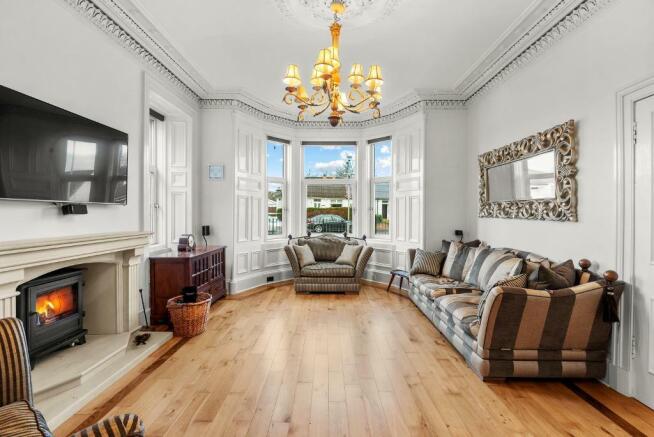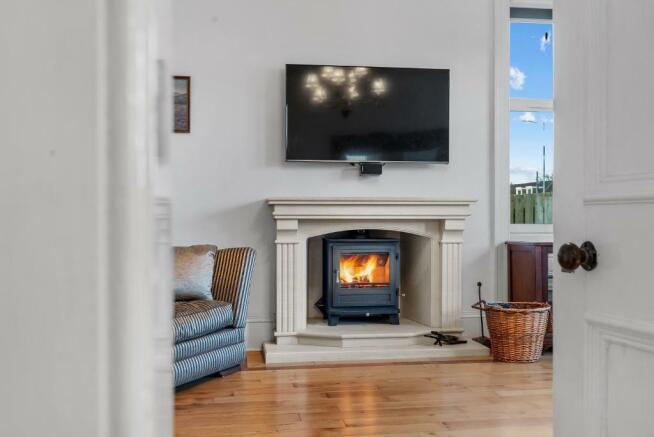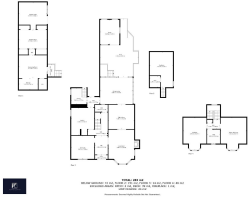Cumbernauld Road, Stepps, Glasgow, G33 6EL

- PROPERTY TYPE
Detached Villa
- BEDROOMS
4
- SIZE
Ask agent
- TENUREDescribes how you own a property. There are different types of tenure - freehold, leasehold, and commonhold.Read more about tenure in our glossary page.
Freehold
Key features
- Impressive Detached Sandstone Villa
- Generously Proportioned Accommodation
- Exquisite Period Detailing
- Bar, Cinema, Jacuzzi and games room
- Contemporary Kitchen
- South-Facing Rear Garden Plot
- Gas central heating, PVC double glazing
- Prime Location
- Four double bedrooms
- Three reception rooms
Description
Town and Country is delighted to present this exceptional sandstone villa, a property that seamlessly blends timeless period charm with an array of modern lifestyle enhancements. Thoughtfully maintained and meticulously presented by the current owners, this home offers a wealth of surprises that make it truly one of a kind.
From its striking façade to its luxurious interiors and unexpected lifestyle features; including a private cinema, fully equipped pub, hot tub, and games room ;this property provides an unrivaled opportunity for family living and entertaining.
A Warm Welcome
Step through the traditional storm doors and into the welcoming vestibule, where a beautifully detailed stained glass door opens into an impressive reception hallway. This space immediately sets the tone, showcasing intricate cornicing, the original staircase, and stunning modern wooden flooring featuring a bespoke star motif.
To the right of the hall lies the lounge ;a grand, light-filled room with dual-aspect windows, including a striking bay that bathes the space in natural light. Period details such as intricate cornicing and a ceiling rose are complemented by a modern fireplace and integrated sound system, which extends throughout much of the property. The lounge flows seamlessly into the dining room, creating a sociable and open-plan space ideal for hosting guests.
Across the hall, a further generously sized room offers flexibility, currently utilized as a bedroom. At the end of the hallway, the stylish kitchen boasts exposed brickwork, designer radiators, sleek black granite worktops, and integrated appliances, combining contemporary design with functionality. A utility room, equipped with traditional pulley and additional storage, is conveniently located off the kitchen.
A small flight of stairs leads to a double bedroom with an adjoining box room ;perfect for conversion into an en-suite, subject to consents. Completing the ground floor is a charming WC and a vast conservatory spanning the rear of the property, offering versatile living and dining space with doors opening onto an expansive deck.
Upstairs Elegance
The staircase, illuminated by a striking modern stained glass window, leads to the first-floor landing. Here, two generously proportioned, bay-fronted double bedrooms are found, each brimming with character and natural light. Between these bedrooms is the luxurious house bathroom, beautifully appointed with a freestanding bath and separate shower cubicle.
Luxurious Lifestyle Features
The rear garden is a haven for relaxation and entertainment, starting with a raised decking area complete with a dedicated barbecue space. A timber outbuilding houses a private hot tub with an integral sound system, perfect for unwinding or hosting gatherings.
Beyond the decking lies the pièce de résistance ;a private pub complete with a fully fitted bar, seating, and disco lights, making it ideal for entertaining. From the pub, step into the cinema room, which offers two rows of luxury seating and a large screen for the ultimate movie experience. Adjacent to the cinema, a games room currently equipped with a pool table completes this incredible lifestyle suite.
External Features
Set back from the road, the property is framed by a low stone wall and boasts a driveway with ample parking and a carport.
A Truly Unique Offering
Combining traditional elegance, modern comforts, and exceptional lifestyle features, this sandstone villa must be seen to be fully appreciated. Early viewing is highly recommended to avoid disappointment.
Prime Location
Positioned in the heart of Stepps, the property is just moments from excellent amenities, including schools, nurseries, local shops, and Bannatynes Fitness Club. Recreational options abound, with tennis clubs, golf courses, and horse riding facilities nearby. Stepps railway station provides swift access to Glasgow and beyond, while the M80 ensures seamless road connectivity to the Central Belt and beyond.
- COUNCIL TAXA payment made to your local authority in order to pay for local services like schools, libraries, and refuse collection. The amount you pay depends on the value of the property.Read more about council Tax in our glossary page.
- Band: G
- PARKINGDetails of how and where vehicles can be parked, and any associated costs.Read more about parking in our glossary page.
- Yes
- GARDENA property has access to an outdoor space, which could be private or shared.
- Yes
- ACCESSIBILITYHow a property has been adapted to meet the needs of vulnerable or disabled individuals.Read more about accessibility in our glossary page.
- Ask agent
Energy performance certificate - ask agent
Cumbernauld Road, Stepps, Glasgow, G33 6EL
Add an important place to see how long it'd take to get there from our property listings.
__mins driving to your place
Your mortgage
Notes
Staying secure when looking for property
Ensure you're up to date with our latest advice on how to avoid fraud or scams when looking for property online.
Visit our security centre to find out moreDisclaimer - Property reference 650230. The information displayed about this property comprises a property advertisement. Rightmove.co.uk makes no warranty as to the accuracy or completeness of the advertisement or any linked or associated information, and Rightmove has no control over the content. This property advertisement does not constitute property particulars. The information is provided and maintained by Town & Country Estate Agents, Glasgow. Please contact the selling agent or developer directly to obtain any information which may be available under the terms of The Energy Performance of Buildings (Certificates and Inspections) (England and Wales) Regulations 2007 or the Home Report if in relation to a residential property in Scotland.
*This is the average speed from the provider with the fastest broadband package available at this postcode. The average speed displayed is based on the download speeds of at least 50% of customers at peak time (8pm to 10pm). Fibre/cable services at the postcode are subject to availability and may differ between properties within a postcode. Speeds can be affected by a range of technical and environmental factors. The speed at the property may be lower than that listed above. You can check the estimated speed and confirm availability to a property prior to purchasing on the broadband provider's website. Providers may increase charges. The information is provided and maintained by Decision Technologies Limited. **This is indicative only and based on a 2-person household with multiple devices and simultaneous usage. Broadband performance is affected by multiple factors including number of occupants and devices, simultaneous usage, router range etc. For more information speak to your broadband provider.
Map data ©OpenStreetMap contributors.




