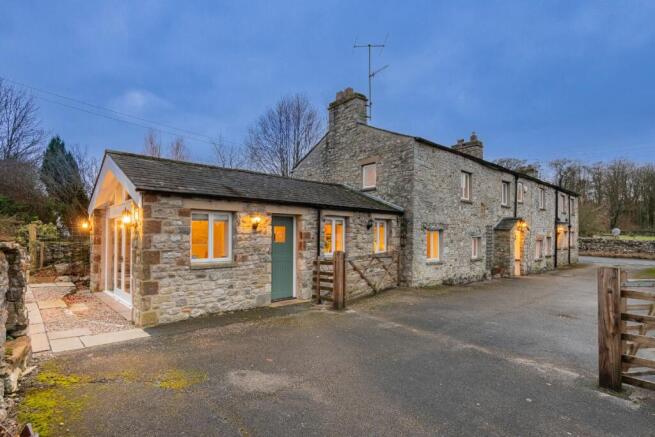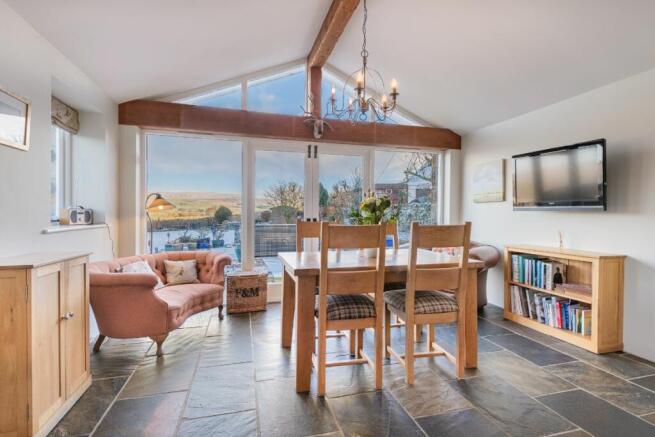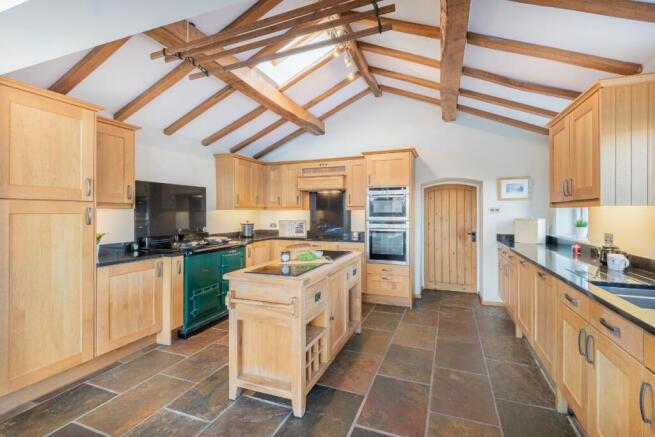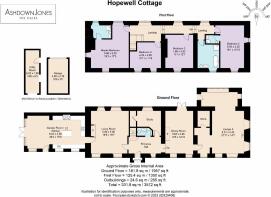Hopewell Cottage, Low Biggins, Kirkby Lonsdale, LA6 2DH

- PROPERTY TYPE
Detached
- BEDROOMS
4
- BATHROOMS
4
- SIZE
Ask agent
- TENUREDescribes how you own a property. There are different types of tenure - freehold, leasehold, and commonhold.Read more about tenure in our glossary page.
Freehold
Description
* Grade ll listed, 1650's build
* Originally two cottages
* Freehold
* 4 bedroom
* Attractive rustic character features, such as exposed beams, trusses and stonework
* Kitchen extension added with bi-fold doors out onto incredible garden views
Services:
* Mains electric, water, gas and drains
* B4RN internet
* Alarm system
Grounds and Location:
* Ideally located in Kirkby Lonsdale
* Stunning views of the fells (Barbon Fell, Casterton Fell and Ingleborough)
* Sun all day
* Large garden
* Patio area
* Large private parking area, gated to the garden
* Garage, Wood Store, Store room, and external large utility room
Kirkby Lonsdale:
* Walking distance to two primary schools
* Walking distance to Kirkby Lonsdale
* Fantastic range of shops, pubs, restaurants, bars
* Great walks straight out the door
A small hamlet nestled on the pass leading up over Hutton Roof from Burton in Kendal, opposite The Hynings woodland, Hopewell Cottage sits just outside the hustle and bustle of Kirkby Lonsdale.
Pull directly onto the driveway, where there is ample parking for several cars, alongside space in the garage.
Ahead, the handsome, Grade II listed Hopewell Cottage dates back to around 1650. Stone built with a slate roof, Hopewell Cottage was originally one of the first homes in the Biggins estate, evolving from three or four small workman's cottages to one spacious family home. A home with strong links to the locale, the name 'Hopewell Cottage' derives from its origins as a local water source; the well now filled in and retained as an ornamental feature.
Make your way through the front porch into the warm and welcoming entrance hall, where wooden flooring flows underfoot.
Turning left, slate flooring replaces the wood in the lounge, where the history of the home is instantly apparent in the exposed beams overhead and rustic stone fireplace, most likely dating back to the 1700s. Spacious and bright, deep-set windows to front and rear ensure a steady flow of light. Snuggle up in front of the glow of the log-burning stove.
Continue through to the kitchen, where the textured slate flooring extends, warmed to the far end by underfloor heating in the contemporary dining extension, completed in 2010, where enormous windows and French doors capture stunning views out over the garden to the Casterton and Barbon Fells beyond. Savour the countryside vistas as you sit down to breakfast, lunch or dinner.
Spacious and well designed for practical living, an abundance of cabinets provides plenty of storage, with ample black granite worktop space for preparing meals. Cook up a feast using the range of Neff appliances including an oven and microwave, dishwasher, fridge, freezer and dishwasher alongside a 1.5 stainless steel sink. Warmth emanates from the bottle green gas Aga, a comforting draw in the winter months.
Returning to the entrance hall, freshen up in the cloakroom on the left, furnished with wash basin and WC.
Next door, a quiet office is bedecked in beams overhead, with a large window drawing in the light. Wooden flooring underfoot complements the latched doors, one of which opens to reveal a handy storage cupboard, storing the boiler, and with space for coats.
Along the hallway, next arrive at the dining room, where beams crisscross the ceiling once more, an ever-present reminder of the heritage of the home. Deep windows and light, classic décor combine for a bright and airy ambience that endures throughout the home.
With plenty of space to seat 12 people comfortably, this room is perfect for seasonal celebrations, warmed by the gas stove inset within its stone surround. In summertime, throw open the French doors and soak up the sun on the terrace beyond.
Carry on along, where a handy pantry, currently used as a wine store, precedes the sunny sitting room. The ultimate family space, light flows into this spacious room through windows to two sides. Another fireplace houses a log burner, which infuses the room with cosy warmth. Sunny and light, this room is peacefully set away to the far end of the home, making it perfect for relaxing evenings in, watching a movie.
Step up to a rear snug area, connected to the sitting room yet independent and private. Currently furnished with a piano, this space is ideal as a music room, but could also be ideal as a play area for children or a reading room. A door leads out to the terrace area also accessible from the dining room.
Returning to the main entrance, take the stairs up to the carpeted landing, where a series of ornately latched windows draw in light from outside.
Turning left, make your way to the master suite, where a latch on the wooden door lifts to reveal a light and airy bedroom with stunning truss beams. The high ceiling amplifies the light, flowing in through windows to three sides. With plenty of space for wardrobes and a king size bed, views extend in three directions.
Refresh for the day ahead in the ensuite, tiled and furnished with a shower, wash basin and WC alongside a vertical radiator, and warmed by underfloor heating.
Returning out along the landing, passing the windows and beams, turn right to discover bedroom four, a comfortable double with windows framing views out over the surrounding area. Every bedroom is gifted with its own, unique view. This room also has a quirky original cupboard.
Coming out of this bedroom, step down to bedroom three, another good size double bedroom with high, beam lined ceiling and an abundance of space for double bed, wardrobes and drawers.
Steps lead up once more, bringing you to the bathroom on the right. Bountifully sized and tiled underfoot and to the walls, warmth emanates from the underfloor heating. Fitted furniture envelops the WC and wash basin with storage available in the units above and beneath. Enjoy relaxing soaks in the large, centrally filling bath or freshen up in the separate shower cubicle, accessibly styled with a perch shelf.
At the end of the landing, discover the second bedroom, a wonderful guest suite, with high, beam-lined, vaulted ceiling, and views of both lane, woodland and fields through deep set windows to two sides. Lift the latched door to the ensuite, with shower, wash basin and WC.
Outside the large lawned garden is perfect for families, often serving as a rugby field for the current owners' children!
A garden that has undergone substantial clearance work to liberate the stunning views out towards Casterton, it is a low maintenance, sunny sanctuary for families.
Relax on the patios and enjoy a glass of wine whilst watching the sunset from the rear terrace beside the water feature, soaking up the last of the day's warmth.
Late spring sees the gardens erupt into colour as the bulbs and acers come into bloom.
Tucked behind the outhouse there is a sheltered square, ideal for use as a barbecue area. Securely fenced and walled, this garden is safe for both children and pets.
There is also a utility outhouse room at the top of the drive with ample storage space including kitchen base units, a stainless steel sink, plumbed for a washer and dryer. Also a great space for recycling boxes among other things, and currently houses two freezers.
There is also more storage available in the former piggery, a building attached to the neighbouring home. Divided into two areas and used as a log store and a storage room with mezzanine floor. It currently serves as an excellent storage for Christmas decorations and bikes etc...
This area has potential for conversion into a workspace.
** For more photos and information, download the brochure on desktop. For your own hard copy brochure, or to book a viewing please call the team on . **
Council Tax Band: G
Tenure: Freehold
Brochures
Brochure- COUNCIL TAXA payment made to your local authority in order to pay for local services like schools, libraries, and refuse collection. The amount you pay depends on the value of the property.Read more about council Tax in our glossary page.
- Band: G
- PARKINGDetails of how and where vehicles can be parked, and any associated costs.Read more about parking in our glossary page.
- Yes
- GARDENA property has access to an outdoor space, which could be private or shared.
- Yes
- ACCESSIBILITYHow a property has been adapted to meet the needs of vulnerable or disabled individuals.Read more about accessibility in our glossary page.
- Ask agent
Energy performance certificate - ask agent
Hopewell Cottage, Low Biggins, Kirkby Lonsdale, LA6 2DH
Add an important place to see how long it'd take to get there from our property listings.
__mins driving to your place
Your mortgage
Notes
Staying secure when looking for property
Ensure you're up to date with our latest advice on how to avoid fraud or scams when looking for property online.
Visit our security centre to find out moreDisclaimer - Property reference RS0499. The information displayed about this property comprises a property advertisement. Rightmove.co.uk makes no warranty as to the accuracy or completeness of the advertisement or any linked or associated information, and Rightmove has no control over the content. This property advertisement does not constitute property particulars. The information is provided and maintained by AshdownJones, The Lakes and Lune Valley. Please contact the selling agent or developer directly to obtain any information which may be available under the terms of The Energy Performance of Buildings (Certificates and Inspections) (England and Wales) Regulations 2007 or the Home Report if in relation to a residential property in Scotland.
*This is the average speed from the provider with the fastest broadband package available at this postcode. The average speed displayed is based on the download speeds of at least 50% of customers at peak time (8pm to 10pm). Fibre/cable services at the postcode are subject to availability and may differ between properties within a postcode. Speeds can be affected by a range of technical and environmental factors. The speed at the property may be lower than that listed above. You can check the estimated speed and confirm availability to a property prior to purchasing on the broadband provider's website. Providers may increase charges. The information is provided and maintained by Decision Technologies Limited. **This is indicative only and based on a 2-person household with multiple devices and simultaneous usage. Broadband performance is affected by multiple factors including number of occupants and devices, simultaneous usage, router range etc. For more information speak to your broadband provider.
Map data ©OpenStreetMap contributors.




