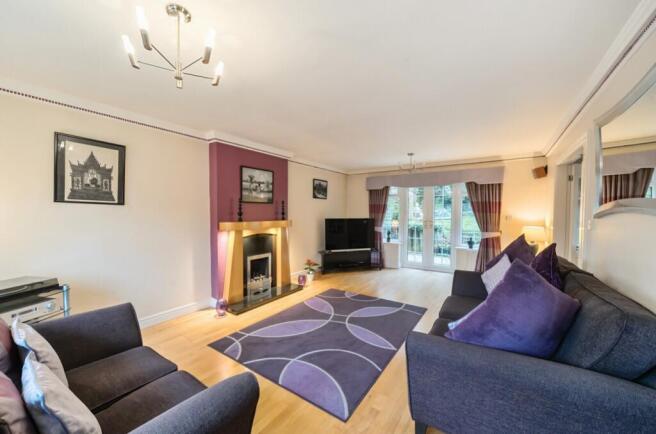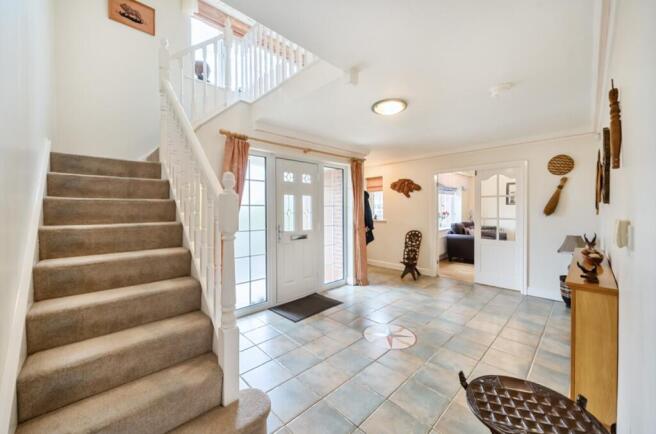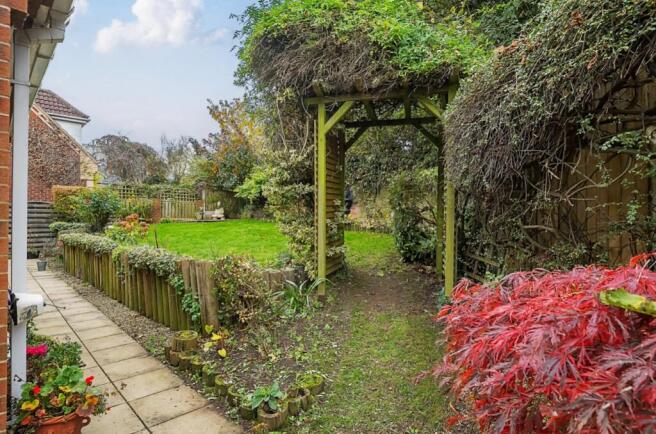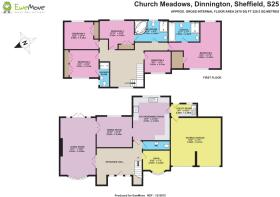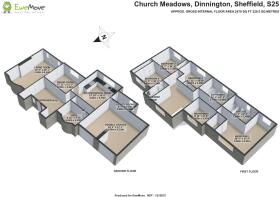Church Meadows, Dinnington, Sheffield, South Yorkshire, S25

- PROPERTY TYPE
Detached
- BEDROOMS
5
- BATHROOMS
3
- SIZE
Ask agent
- TENUREDescribes how you own a property. There are different types of tenure - freehold, leasehold, and commonhold.Read more about tenure in our glossary page.
Freehold
Key features
- Large, 2470 Sq Ft, Delightful 5 Bedroom Detached Family Home
- Three Bathrooms (Two Ensuite), 3 Reception Rooms
- Double Garage and Driveway Parking for 4 Family Sized Vehicles
- Close to Excellect Local Shops and Amenities
- Good Public Transport and Easy Acces to Motorways and Arterial Routes
- Close to Dinnington Community Woodland
- Good Schools Nearby
- Remote Viewing Available
- Call Now 27/7 to Book Viewing
Description
Are you running out of space for your growing family and dreaming of the perfect home in the heart of Dinnington? Look no further! This exceptional 5-bedroom freehold detached house is a rare find. Situated in a sought-after location within a private development of just four properties, this beautifully presented home offers generous living space, ample off-street parking, and is just a stone's throw from supermarkets, public transport links, and local amenities.
Conveniently located near the town centre, this property is only moments from Aldi, the bus station, the open-air market, and a five-minute walk to Tesco. Fancy dining out? Enjoy a meal at the nearby Venus restaurant and other eateries nearby. You'll also have parks for leisurely strolls and opportunities to catch football or rugby matches – all within easy reach.
This delightful home features a spacious entrance hall, a bright lounge, a family dining room, and a contemporary kitchen diner complete with integrated appliances. It also boasts a cosy snug or study, a cloakroom, four sizeable double bedrooms (with the principal bedroom offering an ensuite bathroom and the second bedroom an ensuite shower room), built-in wardrobes, and a fifth single bedroom (currently configured as a home office). The property is further enhanced by a large family bathroom, an integral double garage, driveway parking, an expansive patio, and a generously sized rear garden.
Perfect for families, the property is conveniently close to essential services, including a doctor's surgery, nursery, dentist, vet, and pharmacy. The bus station, just three minutes walk away, provides excellent links to Sheffield, Rotherham, and Doncaster. Commuters will appreciate the easy access to the M1, M18, and A1 motorways, all within a 20-minute drive.
For shopping enthusiasts, Crystal Peaks Shopping Centre is just 17 minutes away, with the renowned Meadowhall Shopping Centre a short 25-minute drive. Families will love the selection of schools nearby, including Anston Greenlands Infant and Junior School, Anston Park Junior and Infant School, Anston Brook Primary, and the "Outstanding" rated Anston Hillcrest Primary School.
Nature lovers will delight in the nearby Tropical Butterfly House, Wildlife and Falconry Centre, and the stunning Anston Stones Wood, along with the historic Roche Abbey ruins for peaceful days out. For family adventures, Rother Valley Country Park offers 740 acres of fun, including an 18-hole golf course, cycle paths, and water sports facilities.
And for an exciting day out, the £35 million Gulliver's Valley Resort Theme Park in nearby Kiveton is the perfect destination.
This property combines comfort, convenience, and endless opportunities for entertainment and relaxation – it truly is the ideal place to call home! Why not take the next step and make it yours today?
In accordance with Section 21 of the Estate Agent Act 1979, we declare that there is a personal interest in the sale of this property. The property is being sold by the Director of Billets Properties Limited t/a EweMove Anston.
Entrance Hall
Ascending the steps to the composite front door with uPVC double glazed fixed panes either side, you may wonder what awaits on the other side. You open and, WOW! Welcome to the expansive, bright and welcoming entrance hall. Neutrally painted with ceramic tiled floor with central mosaic, two ceiling lights, smoke alarm, side facing uPVC double glazed window, central heating radiator, doors to all ground floor rooms and carpeted stairs with balustrade rises to the first floor accommodation.
Lounge
6.12m x 3.95m - 20'1" x 12'12"
Double doors with Georgian style glazing opens to the spacious lounge which enjoys abundant natural light via the uPVC double glazed bow window to the front and French Doors to the rear with views of the back garden. The chimney breast, accent painted, boasts a modern polished wood surround with concealed downlights, framing the black marble back and base housing the gas fire, is the focal point of the room. The room is neutrally painted with wood laminate floor, two ceiling lights, coved ceiling T.V. point and double doors into the family dining room.
Dining Room
3.93m x 3.43m - 12'11" x 11'3"
Welcome the whole family for celebrations in this room that accomodates a 10 seater dining table and other furniture! There is a large rear facing uPVC double glazed window through which streams natural light and affords full view of the back garden. Walls are neutrally painted, the ceiling is coved with light, wood laminate floor, central heating radiator and open arch into the kitchen diner.
Kitchen Diner
4.72m x 4.22m - 15'6" x 13'10"
If you need more dining space - you've got it in this large kitchen diner, which easily accommodates a six seater dining table. The room is equipped with an extensive range of wall and base units complimented by roll edge worktops, cabinet under lights, Schock granite sink drainer unit beneath the large rear facing uPVC double glazed window, neutrally painted walls with expansive tiled areas, including to the cooking area. There is space for a range cooker with stainless steel chimney-style extractor above, space for American-style fridge freezer and microwave. Slate effect tiled floor, central heating radiator, plinth fan heater, ceiling downlights, heat alarm, doors to the Utility Room and the Entrance Hall finishes the room.
Snug
3.02m x 2.22m - 9'11" x 7'3"
This room was originally designated as the study on plan drawings, but is used by the current owners as another reception room. It is neutrally painted with wood laminate floor, ceiling light and front facing uPVC double glazed bow window with central heating radiator beneath.
Utility Room
2.92m x 1.48m - 9'7" x 4'10"
Accessed via a door from the kitchen diner this room has a base unit, roll edge worktop, stainless steel sink drainer unit with mono swivel tap, space and plumbing for washing machine, space for a tumble drier, slate effect tile floor, neutrally painted walls with tiled splashback, ceiling light, smoke detector, rear facing uPVC double glazed window, uPVC double glazed door to the back garden and fire door to the integral garage.
Galleried Landing
Carpeted floor with painted wood balustrade rises to the first floor landing where the hand rail forms a guardrail gallery with view of the entrance hall below. The landing enjoys an abundance of natural light thanks, to the large front facing uPVC double glazed window, has neutrally painted walls, central heating radiator, ceiling light, smoke alarm, corridors with ceiling lights, smoke alarm, access to the boarded loft and doors to all rooms at this level.
Downstairs Cloakroom
A door from the entrance hall opens to this very convenient facility, which has painted walls, ceramic tiled floor, central heating radiator, ceiling light, extractor fan, low flush W.C. with tiling to the wall behind, pedestal wash basin with tile splashback and contemporary mirror with courtesy light above.
Master Bedroom with Ensuite
5.56m x 5.3m - 18'3" x 17'5"
Your Dream Bedroom Suite Awaits! Indulge in luxury with a super king-sized bed – this expansive bedroom offers all
the space you need for ultimate comfort. Alongside room for additional
wardrobes, you'll also enjoy the convenience of a walk-in wardrobe. This suite is your haven, boasting neutral tones and bathed in natural
light from two uPVC double-glazed windows, offering front-facing views of distant hills and a tranquil rear aspect.
The room is further complemented by two
central heating radiators, plush carpeting, and a door leading to your private bathroom. Ensuite Bathroom – Your Personal Spa
ExperienceStep into a spacious
bathroom (3.54m x 2.30m) designed to suit your every mood. Whether
you're up for an invigorating shower or a relaxing soak, this space delivers.
Features include: a large spa bath
for ultimate relaxation, a chrome and
glass walk-in shower with a thermostatic shower for an energizing start
to your day, a stylish three-piece
suit
Bedroom 2
3.35m x 3.16m - 10'12" x 10'4"
This elegantly presented double
bedroom is an ideal
retreat for guests. It features built-in wardrobes along one wall, neutrally painted walls, carpeted floor, and central heating radiator. A
large front-facing uPVC double-glazed window fills the room with natural light, creating a bright, welcoming space. The ensuite shower room adds convenience, equipped with a glass and chrome walk-in shower
cubicle, electric shower, low-flush W.C., and
a washbasin set
on a glossy vanity unit.
Additional features include a tiled floor, painted walls, extractor fan, and
uPVC obscured double-glazed window for privacy. This stylish and functional bedroom ensures your guests feel
perfectly at home.
Bedroom 3
3.95m x 3.15m - 12'12" x 10'4"
This delightful
double bedroom offers oodles of storage
with built-in wardrobes spanning one wall, keeping everything neatly tucked
away. Spacious enough for a king-sized bed,
it features neutral painted walls, a soft carpeted floor, and a central heating radiator for year-round comfort. The uPVC double-glazed window provides a lovely view over the
lush back garden, creating a serene
and airy atmosphere. A truly inviting retreat!
Bedroom 4
3.93m x 3.28m - 12'11" x 10'9"
This charming
double bedroom is a blend of style and functionality. With neutrally painted walls, carpeted
floor, and a large rear-facing uPVC
double-glazed window, it offers serene views of the garden
and plenty of natural light. Thoughtfully designed, it features a built-in wardrobe for ample storage, a fitted vanity unit with a bookshelf, a central heating radiator, and a ceiling light. Conveniently, a door connects directly to
the family bathroom, adding an extra
touch of practicality to this delightful space.
Bedroom 5
3.02m x 2.47m - 9'11" x 8'1"
Versatile Single Bedroom/Home Office - Currently set up as a stylish home office, this single bedroom is
equipped with fitted office furniture,
making it a practical and versatile space. The room features neutral décor, a soft carpeted floor, a ceiling light, central heatiung radiator and a front-facing uPVC double-glazed window
that fills the space with natural light. Ideal for work or as a cosy single
bedroom, this room is ready to suit your needs!
Family Bathroom
3.76m x 2.44m - 12'4" x 8'0"
Indulge in
ultimate relaxation or energize your mornings in this sumptuous family bathroom. Unwind in the spacious corner bath, perfect for soaking away the day's
cares, or opt for the invigorating glass and chrome
walk-in shower equipped with a thermostatic
shower to kickstart your day. The sleek wash basin, elegantly set atop a high-gloss vanity unit, and the low-flush W.C.,
blend style and practicality. Finishing touches include ceiling downlights, rear-facing frosted uPVC double-glazed window, tiled floor, and chic combination of tiled and painted walls—all coming together to create a
serene and beautifully finished retreat.
Double Garage
5.59m x 5.21m - 18'4" x 17'1"
Internal access to the garage is conveniently provided
through the Utility Room, via a robust fire door. This generously proportioned
double garage features electrically operated, insulated sectional doors,
designed to minimise cold draughts. The space is well-illuminated by two
fluorescent lights, ensuring practicality and comfort. Additionally, the garage
houses the condenser gas boiler for the central heating system, alongside the
hot water cylinder, offering a neatly organised and functional utility area.
Exterior
Radiating
undeniable kerb appeal, this impressive property stands proudly within a
generously sized plot. The front garden is arranged with two neat lawns, a path
and steps leading to the front door, and a flowerbed with perennial shrubs. A
private driveway completes the approach. To the side, a turning area offers
additional convenience and leads to a rear wooden gate, granting access to the
great sized, enclosed back garden spread across two distinct levels. The lower
level, thoughtfully paved with flagstones, features a spacious patio adjacent
to the lounge and dining room, ideal for alfresco living. Ascending via wooden
steps at one end or through an enchanting arbour at the other, the upper level
reveals a lush lawn, a further flagstone patio, and cultivated flowerbeds with
perennial shrubs and delicate low trees. This area benefits from an external
electrical socket and power supply, enhancing its functionality.The back garden
is a haven for entertaining family and friends, baski
- COUNCIL TAXA payment made to your local authority in order to pay for local services like schools, libraries, and refuse collection. The amount you pay depends on the value of the property.Read more about council Tax in our glossary page.
- Band: F
- PARKINGDetails of how and where vehicles can be parked, and any associated costs.Read more about parking in our glossary page.
- Yes
- GARDENA property has access to an outdoor space, which could be private or shared.
- Yes
- ACCESSIBILITYHow a property has been adapted to meet the needs of vulnerable or disabled individuals.Read more about accessibility in our glossary page.
- Ask agent
Church Meadows, Dinnington, Sheffield, South Yorkshire, S25
Add an important place to see how long it'd take to get there from our property listings.
__mins driving to your place
Your mortgage
Notes
Staying secure when looking for property
Ensure you're up to date with our latest advice on how to avoid fraud or scams when looking for property online.
Visit our security centre to find out moreDisclaimer - Property reference 10602337. The information displayed about this property comprises a property advertisement. Rightmove.co.uk makes no warranty as to the accuracy or completeness of the advertisement or any linked or associated information, and Rightmove has no control over the content. This property advertisement does not constitute property particulars. The information is provided and maintained by EweMove, Covering Yorkshire. Please contact the selling agent or developer directly to obtain any information which may be available under the terms of The Energy Performance of Buildings (Certificates and Inspections) (England and Wales) Regulations 2007 or the Home Report if in relation to a residential property in Scotland.
*This is the average speed from the provider with the fastest broadband package available at this postcode. The average speed displayed is based on the download speeds of at least 50% of customers at peak time (8pm to 10pm). Fibre/cable services at the postcode are subject to availability and may differ between properties within a postcode. Speeds can be affected by a range of technical and environmental factors. The speed at the property may be lower than that listed above. You can check the estimated speed and confirm availability to a property prior to purchasing on the broadband provider's website. Providers may increase charges. The information is provided and maintained by Decision Technologies Limited. **This is indicative only and based on a 2-person household with multiple devices and simultaneous usage. Broadband performance is affected by multiple factors including number of occupants and devices, simultaneous usage, router range etc. For more information speak to your broadband provider.
Map data ©OpenStreetMap contributors.
