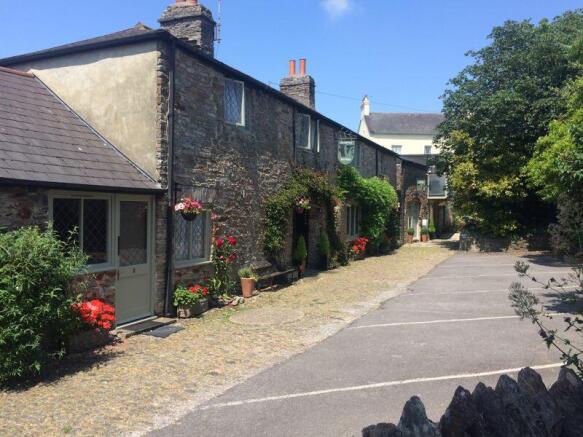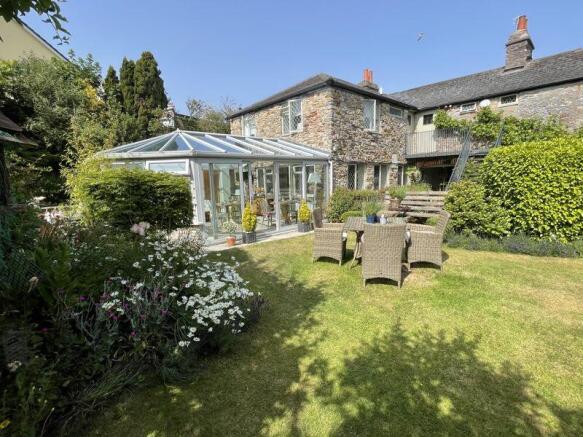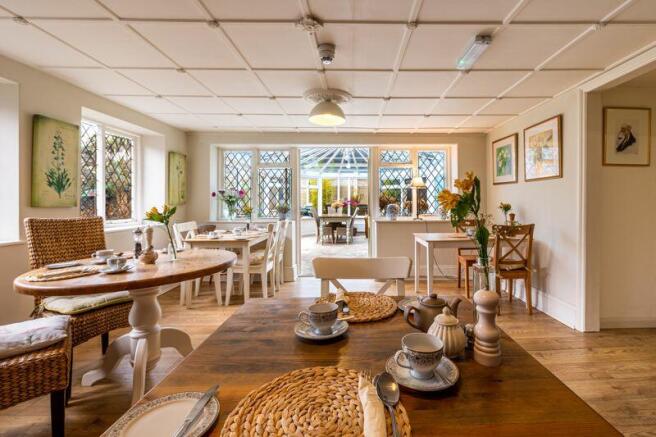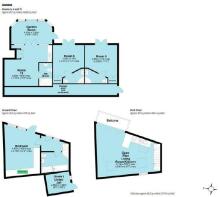Totnes
- SIZE
Ask agent
- SECTOR
Guest house for sale
Key features
- Historic Building, Sympathetically Converted to Create a Versatile Property
- 10 Superior En-Suite Letting Bedrooms, all Individually Designed/Decorated
- Breakfast Room & Conservatory, Fully Equipped Kitchen & Guest Car Park
- Newly Renovated, Self-Contained and Separate Bespoke Owner's Cottage
- Exceptional & Highly Profitable Business (75% Net Profit); Despite only Operating for 8 or 9 Months of the Year at Present
Description
The much sought after town of Totnes is the commercial centre for the South Hams boasting a thriving market as well as a good selection of independent shops, supermarkets, restaurants and inns. This part of Devon is renowned for its outstanding natural beauty with Dartmoor National Park ten miles to the north and stunning beaches and coastline ten miles to the south. The bustling medieval market town has a mainline railway station giving direct connections to London Paddington, with easy connection to St. Pancras for Eurostar. There is also excellent access to the A38 Devon Expressway, linking Plymouth and Exeter where it joins the M5. Schooling in the area is excellent with a number of well-regarded primary and secondary schools.Located in a secluded and desirable area of Bridgetown in Totnes, this historic property is a beautifully presented business offering a lucrative ‘home and income’ opportunity. Currently operated as a superior B&B business, The Old Forge offers an array of options from a Boutique Hotel, Self-Catering units, Airbnb, short rentals or alternatively it could be an opportunity for those looking to create a family home for muti generational living. The Old Forge is believed to have been built approximately 600 years ago and was originally used as workshops for the Duke of Somerset’s Berry Pomeroy Castle and Estates, and previously as a courtroom. This beautifully converted stone building once housed hay barns and apple stores used for cider making and is understood to have been a place of work for a blacksmith, wheelwright, carpenter and coach builder. The small Grade 1 listed Jail at the rear of the property still forms part of the building and is currently used as a cellar. This listing only applies to this part of the building.The main part of this attractive property is entered via a pretty stone built archway leading to a hall used as a reception room with feature fireplace. Off the hall is a modern well-presented kitchen with separate utility room and office. The hall also leads to a charming breakfast room with windows over the garden which in turn leads to a versatile glazed conservatory with doors opening to a beautiful, south facing, secluded walled garden. The mature, tranquil garden is one of the highlights of the property with apple and fruit trees, shrubs, flowering boarders and terraces together with a greenhouse and garden shed. In the garden is another useful single storey building, currently unused, which could be converted to form more accommodation if required giving the business further scope for growth. On the ground floor is one bedroom en-suite room and a separate self-contained two bedroom and bathroom annexe with kitchen/dining/living room. On the first floor are six further bedrooms all with en-suite bathrooms and a west facing decked terrace area. The Old Smithy currently forms the reverse level owner’s accommodation, recently completely renovated and refurbished to a high specification, comprising an open plan living, kitchen/dining area with a suspended balcony and a double bedroom with bathroom at ground floor level. The property continues to be improved and is currently undergoing a refurbishment project including 4 brand new bespoke en-suite letting rooms, complete internal redecoration throughout and replacement balcony.
MAIN HOUSE
GROUND FLOOR
RECEPTION AREA
KITCHEN
UTILITY ROOM
OFFICE
BREAKFAST ROOM
GARDEN CONSERVATORY
1 SUBSTANTIAL BEDROOM
With en-suite shower room & private patio garden.
COTTAGE SUITE
Comprising 2 bedrooms with en-suite and kitchen/living area.
FIRST FLOOR
6 LETTING BEDROOMS WITH EN-SUITES
THE OLD SMITHY – OWNER'S ACCOMMODATION
ENTRANCE HALL
GROUND FLOOR LARGE BEDROOM
With many fitted high spec wardrobes and separate bathroom.
FIRST FLOOR OPEN PLAN KITCHEN & LIVING ROOM
With vaulted ceiling and bi-fold doors to balcony.
OUTSIDE
Detached building currently split into three including two double bedrooms with en-suite shower rooms and a substantial third suite with an en-suite bedroom and garden room/conservatory. This whole building could be converted to form one detached property (STP).
A secluded and private south/southwest enclosed walled garden, with lawns, seating areas and filled with shrubs, fruit trees, a pond and useful green house. To the front is a private walled cobbled area providing private parking.
GENERAL INFORMATION
BUSINESS
The Old Forge is an extremely well established and successful business, which operates year round with a high percentage of repeat guest visits. The business is a great base for anyone exploring the beautiful South Hams with easy access to the Devon coastline, beaches, towns and Moor. The Old Forge is particularly popular with overseas visitors looking for a traditional British experience and stay.
The business constantly achieves excellent reviews across all portal and digital media platforms and has a strong marketing presence, particularly as it is largely unopposed in the Totnes area.
The property has been almost entirely renovated during our client's ownership including upgraded electrics, fire security system, kitchen equipment etc.
Whilst the business is very successful, it is currently operated as a lifestyle operation and closes for between 3 and 4 months a year, therefore providing a huge opportunity to grow revenue further. In addition, there are two garden...
SERVICES
We have been informed that the property is connected to mains water, electric, gas and sewage.
TENURE
Freehold.
RATEABLE VALUE
2023 List: £10,000. Please note this is not Rates Payable. 100% Small Business Rate Relief will be available to eligible parties. Interested parties are advised to make their own enquiries with the Local Billing Authority, South Hams District Council.
INVENTORY
To include furnishings and equipment as per an inventory to be supplied but excluding the owners personal effects.
STOCK
Wet and Dry stock in trade will be taken over by the purchaser at valuation on the day of completion.
EPC RATING C
COUNCIL TAX BAND A
VIEWING
Viewing is highly recommended and can be arranged by prior appointment with the Agents, Bettesworths.
Energy Performance Certificates
Energy Performance CertificateBrochures
Totnes
NEAREST STATIONS
Distances are straight line measurements from the centre of the postcode- Totnes Station0.7 miles
- Paignton Station5.0 miles
Notes
Disclaimer - Property reference 11553017. The information displayed about this property comprises a property advertisement. Rightmove.co.uk makes no warranty as to the accuracy or completeness of the advertisement or any linked or associated information, and Rightmove has no control over the content. This property advertisement does not constitute property particulars. The information is provided and maintained by Bettesworths, Devon. Please contact the selling agent or developer directly to obtain any information which may be available under the terms of The Energy Performance of Buildings (Certificates and Inspections) (England and Wales) Regulations 2007 or the Home Report if in relation to a residential property in Scotland.
Map data ©OpenStreetMap contributors.






