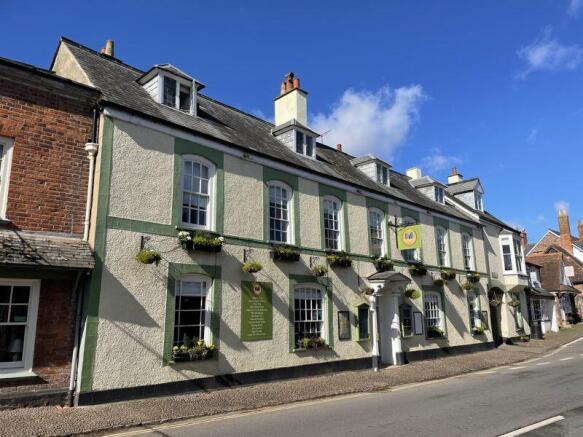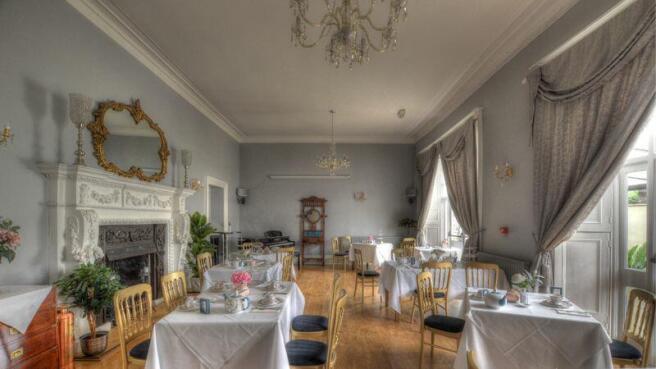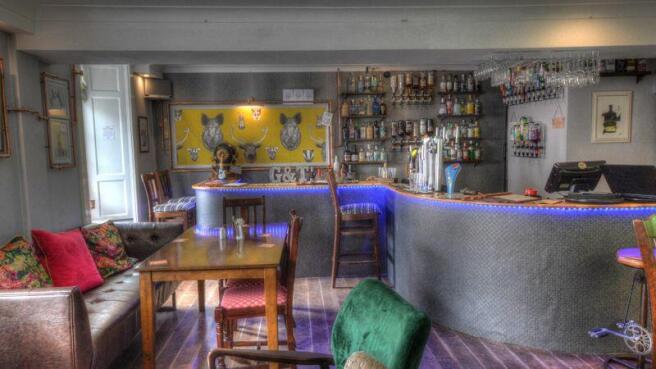Dunster
- SIZE
Ask agent
- SECTOR
9 bedroom hotel for sale
Key features
- A Stunning 9 Bedroom, Grade II Listed Hotel, Exuding Character & Class
- Situated in the Village of Dunster at the Gateway to Exmoor National Park
- Main Bar & Restaurant, Tea Room & Period Ballroom/Function Room
- 9 Beautifully and Individually Appointed En-Suite Letting Rooms
- A Rare Opportunity to Buy a Substantial & Successful Freehold Business
Description
Dunster is one of Englands most beautiful and fascinating medieval villages, with its beautifully formed high street with character buildings overlooked by the fairy tale castle, perched high on the hill. The village grew up around Dunster castle, which was built on the Tor by the Norman Warrior, William 1 de Moyon shortly after the Norman conquest of 1066. The village is mentioned in the Domesday book, with the castle having been remodelled on several occasions by the Luttrell family, who were Lords of the manor from the 14th to the 20th century. The village is now a thriving tourist destination throughout the year and is internationally renowned.
Dunster has a range of heritage sites and cultural attractions, which combine with the castle to make it a popular tourist destination, with many visitors arriving on the west Somerset railway, a heritage railway running from Minehead to Bishops Lydeard. The village is situated on the route of the MacMinnan Way West, Somerset Way and Celtic Way Exmoor Option. The village is located just within the north eastern boundary of the Exmoor National Park. It lies on the Bristol Chanel Coast, 2.5 miles south east of Minehead and 20 miles north west of Taunton.
A beautiful Grade II Listed, three storey building, which has a coaching arch to the side, leading through to a large walled garden and car park. The hotel has been lovingly renovated over recent years and now combines contemporary style with traditional comfort, creating a particularly relaxing ambience. Guest can choose between 3 dining areas and all rooms are individually designed and spacious. The Dunster Castle Hotel also has a beautiful period ballroom/function room, which has featured in several films together with a newly renovated tea room and modern conservatory to the rear of the property. Outside is a beautiful trade garden and a dedicated car park for 26 cars, all within what would have been the original walled garden.
MAIN ENTRANCE DOOR & PORCH
To the side of the building. Leading through to:-
MAIN RECEPTION AREA
With focal corner, curve corner reception desk, strip wood floors, low beamed ceiling and sitting area. Leading through to:-
'SNUG'/COFFEE BAR
With interlinking bar servery with the reception area. Cosy snug style seating area with part exposed stone walls, with 'L' shape leather sofa and additional two-seater sofa with coffee table. BAR SEVERY used for the coffee shop, with espresso coffee machine, back bar fittings and shelving.
MAIN BAR
A beautifully refurbished, contemporary room with focal curved timber top bar servery to the far corner. Strip wooden floors, period coving and decorating with bespoke copper piping. Seating at a range of individual upholstered chairs, soft seating chairs and dining chairs with various tables. 30+ covers. This area also doubles as the breakfast room.
COMMERCIAL KITCHEN
Fully equipped professional catering kitchen with main extraction and non-slip flooring. The kitchen has been upgraded in recent years, with a significant amount of new equipment including griddles, fryers, counter refrigeration etc.
PANTRY/DRY STORE AREA
uPVC clad wash up area with new commercial dishwasher, sink and drainer.
BOILER ROOM
With 2 new boilers and 2 hot water tanks.
WALK IN FRIDGE
FURTHER PREP ROOM & WASH UP AREA
GROUND FLOOR TEMPERATURE CONTROLLED BEER CELLAR
Steps up to:-
SECURED WINE STORE & CUPBOARD
OFFICE
LADIES, GENTS & DISABLED WC'S
FIRST FLOOR
TEA ROOM
Newly refurbished tea room, which is presented to a beautiful standard. Corner bar servery with DOMESTIC KITCHEN AREA with fitted cupboards, sink, refrigeration etc. Carpeted. Through to:-
LETTING ROOMS
The hotel has 9 beautifully and individually appointed en-suite rooms. All designed to blend the traditional Grade II Listed charm with modern touches.
All the rooms have a wall mounted smart TV and the benefit of super fast broadband and tea and coffee making facilities. Most of the rooms face Dunster's medieval cobbled street.
CONYGAR ROOM
The most luxurious room used as the honeymoon suite, with bathroom featuring an integrated shower. Superior king size bed and bay window overlooking Dunster's cobble street.
GRABBIST ROOM
A premier room that features bathroom with integrated shower and super king size bed, which can be spilt into twins. This room overlooks Dunster's high street.
AVILL ROOM
A premier room with en-suite facilities and integrated shower. Super king size bed with window overlooking Dunster's high street.
DOWER ROOM
Another premier room with large shower room and superior king size bed, with windows overlooking Dunster's high street.
BUTTER CROSS ROOM
A premier room with en-suite shower room and twin sleigh beds with a window overlooking Dunster's high street.
DOVECOTE ROOM
King size bedroom which features an en-suite shower room. Being at ground floor level it is more accessible for people that are less mobile. Also having its own entrance, it is able to be used by guest with one large or two small dogs.
YARN MARKET ROOM
One of the smaller double rooms that feature a glossy black décor with hanging chandelier and central 40-inch smart TV with en-suite shower facilities.
DUCKY PATH ROOM
One of the smaller double rooms with en-suite shower. Window facing internal courtyard and en-suite shower room.
GALLOX ROOM
Situated on the second floor with beamed ceiling, a smaller room with plenty of character and en-suite shower facilities.
BALLROOM/FUNCTION ROOM
A beautiful period ballroom with focal mantlepiece Rococo style fireplace and feature windows. Strip wood floor and wall mounted 86inch flat screen tv. Grand piano (not included in the sale). Capacity 100.
CONSERVATORY
Of modern construction with stone flag flooring and glazed windows from ceiling to floor. Circa 20 covers.
OUTSIDE
A beautiful trade garden with dedicated BBQ station and firepit, all sheltered within the original walled garden.
CAR PARK
Dedicated car parking for circa 20 cars.
LOCK UP SHED
To far corner with fenced bin storage area.
GENERAL INFORMATION
THE BUSINESS
The Dunster Castle Hotel is a fabulous property, which has been lovingly refurbished under our client's ownership. The Hotel is very traditional in many ways but has a modern touch, with contemporary furnishing and touches like USB ports in rooms and free superfast broadband throughout the building.
Its central location in this ever-popular village makes it an obvious retreat for anyone looking to stay to enjoy a short or longer break in this beautiful area of the Exmoor National Park. All rooms are individual and inviting, which is backed up by its 4.5 rating on TripAdvisor, being the number one hotel in Dunster. The hotel also has a 9.1 'superb' rating on Booking.com. The hotel is well known for its delightful cooked breakfast using locally sourced ingredients and has an established reputation as a dog friendly hotel and restaurant.
The hotel also accommodates large functions and events in the beautiful ballroom and is a premier wedding venue, with...
TENURE
Freehold – sold as a Going Concern business.
RATEABLE VALUE
2023 List: £24,000. Please note this is not Rates Payable. Interested parties are advised to make their own enquiries with the Local Billing Authority.
INVENTORY
To include furnishings and equipment as per an inventory to be supplied, but excluding the owners personal effects.
STOCK
Wet and Dry stock in trade and Bar Glassware will be taken over by the purchaser at valuation on the day of completion.
EPC RATING C
Energy Performance Certificates
Energy Performance CertificateBrochures
Dunster
NEAREST STATIONS
Distances are straight line measurements from the centre of the postcode- Rhoose Station14.6 miles
Notes
Disclaimer - Property reference 11528237. The information displayed about this property comprises a property advertisement. Rightmove.co.uk makes no warranty as to the accuracy or completeness of the advertisement or any linked or associated information, and Rightmove has no control over the content. This property advertisement does not constitute property particulars. The information is provided and maintained by Bettesworths, Devon. Please contact the selling agent or developer directly to obtain any information which may be available under the terms of The Energy Performance of Buildings (Certificates and Inspections) (England and Wales) Regulations 2007 or the Home Report if in relation to a residential property in Scotland.
Map data ©OpenStreetMap contributors.




