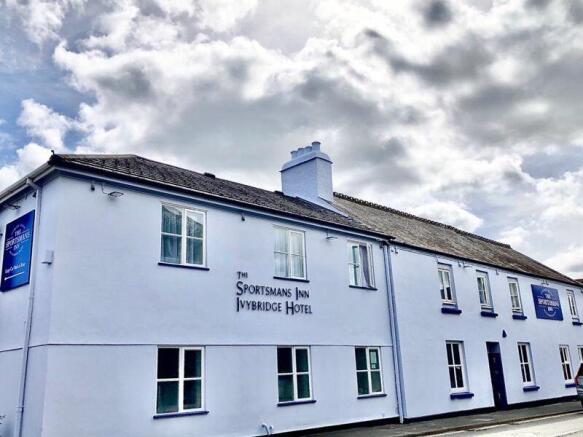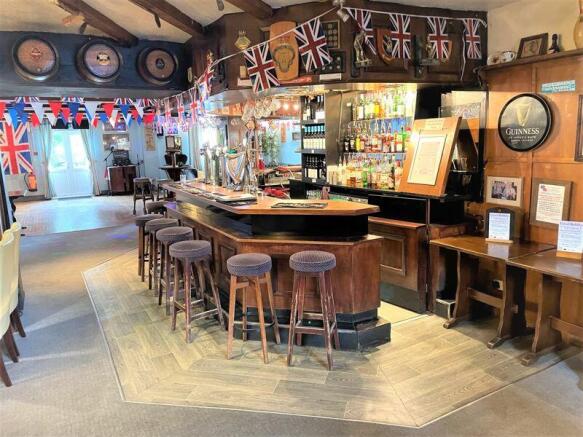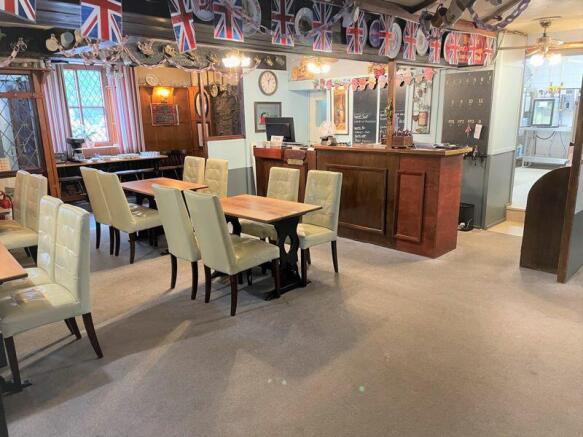Ivybridge
- SIZE
Ask agent
- SECTOR
Pub for sale
Key features
- Substantial Hotel & Inn Situated in the Heart of Ivybridge
- 14 Well Presented En-Suite Letting Rooms & 1 Bed Owner's/Manager's Flat
- Fully Equipped Catering Kitchen, Open Plan Lounge & Dining Area
- Back Bar/Games Room, Office & Outside Trading Area & Car Park
- A Very Well Established Business & a Genuine Retirement Sale After 30 Years
Description
Surrounded by beautiful countryside and moorland, Ivybridge has a magnificent natural setting and rich heritage of traditional South Devon industries, such as milling and cloth making. The towns name comes from the bridge over the fast flowing River Erne, which powered Ivybridge's mills. Ivybridge is located in the South Hams area of Devon and lies about 9 miles east of Plymouth. It is at the Southern extremity of Dartmoor National Park and lies along the A38 (Devon Expressway) Road.The town is known as the 'Gateway to the Moor' and is the start/finish of the long distant walking path the Two Moors Way. With a population approaching 13,000, Ivybridge is the largest town in the South Hams and is a bustling place to live and work and a popular destination for year-round tourism. A substantial two storey property situated just on the edge of the town and a one-minute walk to all the major facilities on offer. The property has a large car park to the rear, with an outside trading area which leads into the extensive open plan trading area and back bar. The property has the benefit of 14 en-suite letting rooms, which are popular year round and owners accommodation. The business has extensive 'back of house' ancillary space and an exceptional commercial kitchen.
BAR & RESTAURANT
A large open plan trading space with central positioned bar servery with the room divided into a lounge seating area, raised dining section and further restaurant area to the side. Traditional decorated with a warm and inviting feel. The room can accommodate over 80 covers and is often used for large functions, weddings, parties etc.
DANCE FLOOR AND SOFT SEATING AREA
Situated to the side of the main bar with exposed ceiling beams, various pub memorabilia and bric a brac and seating at a range of upholstered high back chairs, leather sofas, bar stool etc. Mainly carpeted throughout.
RECEPTION DESK
To far corner.
BACK BAR/GAMES ROOM
Situated behind the main bar with panelled walls and carpeted floor making this a cosy 'sports bar' at a range of upholstered chairs, captains chairs and bar stools. Plenty of sporting memorabilia on the walls (some personally owned) with a wall mounted flat screen television and wall mounted dartboard. Corner bar servery.
STILL ROOM
FULLY EQUIPPED COMMERCIAL KITCHEN
With an impressive range of professional catering inventory.
FREEZER ROOM
BOILER ROOM
STORAGE ROOM
STAFF WC
Door to outside.
GROUND FLOOR BEER CELLAR
LARGE OFFICE
LETTING ACCOMMODATION
Largely arranged over the first floor with a disabled room at ground floor. The rooms are well appointed and presented with en-suite facilities, fitted desks and TV's, arranged as follows:-
GROUND FLOOR FAMILY ROOM 400
Double with bunkbeds and en-suite bathroom with bath, shower, WC and wash hand basin.
FIRST FLOOR
ROOM 401
Double room with en-suite shower facilities.
ROOM 402
Twin room with en-suite shower facilities.
ROOM 403
Twin room with en-suite shower facilities.
ROOM 404
Double room with en-suite shower facilities.
ROOM 405
Twin room with en-suite shower facilities.
ROOM 406
Triple room with no bathroom.
ROOM 407
Double room with en-suite facilities.
ROOM 408
Double room with en-suite shower facilities.
LINEN CUPBOARD
SEPARATE BATHROOM
With bath, shower, WC and wash hand basin.
ROOM 409
LAUNDRY CUPBOARD
ROOM 410
Double room with en-suite facilities.
STORAGE CUPBOARD
ROOM 411
Double room with en-suite bath and shower facilities.
ROOM 412
Double room with en-suite bath and shower facilities.
ROOM 414
Honeymoon suite. Large double room with en-suite bath facilities. Fire escape.
OWNER'S FLAT
Arranged as:-
DOUBLE BEDROOM
KITCHEN/DINER
LARGE LIVING ROOM
BATHROOM
Situated on the second floor.
OUTSIDE TRADING AREA
A segregated seating area immediately to the back of the main bar with seating for 40 plus at pub benches with gazebo over.
LARGE CAR PARK
For circa 25 cars.
LAUNDRY BLOCK
Situated across the road from the kitchen. 2 storey former barn used for laundry storage, laundry purposes and general storage over two floors.
GENERAL INFORMATION
BUSINESS RATES
2023 List: £19,250. Please note this is not Rates Payable. Interested parties are advised to make their own enquiries with the Local Billing Authority.
COUNCIL TAX BAND A
THE BUSINESS
The Sportsmans Inn is a very well established and well-known pub/hotel with an enviable situation in the heart of the town. This substantial property is very much 'chameleon' in its operation, providing a traditional pub offering whilst having a great reputation as a destination function venue, given its large trading areas. In addition, the Sportsmans benefits from the many letting rooms on offer either for those attending functions or passing through Ivybridge, either on business or on holiday.
The business has been run by an owner occupier couple for over 30 years, who have now decided to retire.
The bar and restaurant are open for breakfast, lunch and dinner 7 days a week, with an extensive menu featuring a selection of daily specials and providing quality, fresh and locally sourced food. The Sportmans Inn has a very well stocked bar and wide choice of drinks and is popular with locals and regulars alike. The back bar provides a cosy 'pub like'...
SERVICES
We understand that the property is connected to mains gas, water and electricity with central heating system.
INVENTORY
To include furnishings and equipment as per an inventory to be supplied, but excluding the owners personal effects.
STOCK
Wet and Dry stock in trade and Bar Glassware will be taken over by the purchaser at valuation on the day of completion.
EPC AWAITED
Brochures
Ivybridge
NEAREST STATIONS
Distances are straight line measurements from the centre of the postcode- Ivybridge Station0.6 miles
Notes
Disclaimer - Property reference 11516848. The information displayed about this property comprises a property advertisement. Rightmove.co.uk makes no warranty as to the accuracy or completeness of the advertisement or any linked or associated information, and Rightmove has no control over the content. This property advertisement does not constitute property particulars. The information is provided and maintained by Bettesworths, Devon. Please contact the selling agent or developer directly to obtain any information which may be available under the terms of The Energy Performance of Buildings (Certificates and Inspections) (England and Wales) Regulations 2007 or the Home Report if in relation to a residential property in Scotland.
Map data ©OpenStreetMap contributors.




