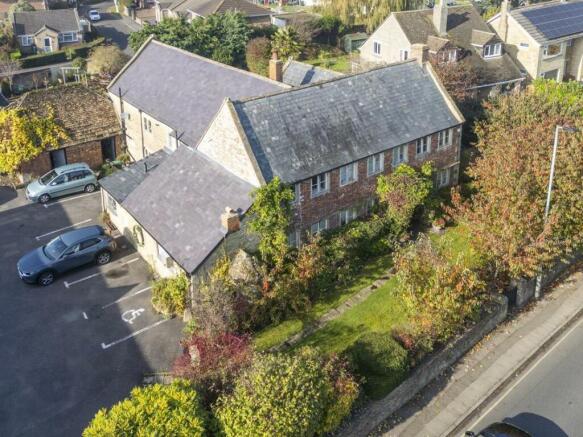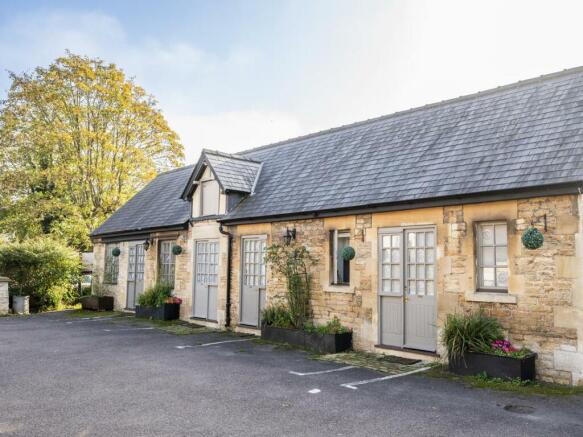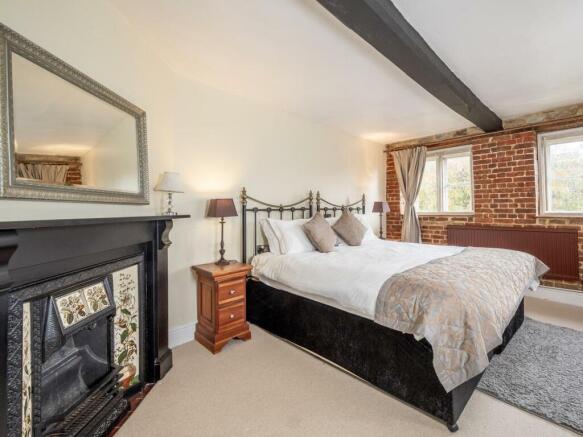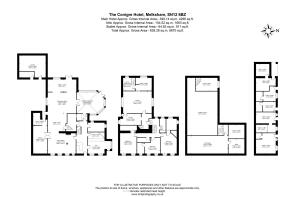The Conigre, Melksham, Wiltshire, SN12 6BZ
- SIZE
Ask agent
- SECTOR
Guest house for sale
Key features
- Desirable location
- 11 bedrooms
- Function space
- Versatile opportunity
- Potential for expansion (STP)
- 3-bedroom owner's accommodation or Airbnb
- Christie & Co Ref: 3440639
Description
This delightful, fully independent, Grade II Listed family operated farmhouse, with a history spanning 400 years, has been transformed into a welcoming relaxed vibe 11-bedroom boutique bed and breakfast. Conveniently located near the A350 and the centre of Melksham, it offers a relaxing environment with charming buildings and gardens. The business currently operates as a boutique B&B, however they offer versatile options to include flexible accommodation lets, small functions, creative workspace and meetings ? they also offer organised retreats and spa access. The current owners of this beautiful farmhouse have continually invested in the preservation and upkeep of this piece of Wiltshire history and are striving to improve and operate with as low a carbon footprint as possible. There is ample opportunity to create further accommodation rooms should one wish with the conversion of stone outbuildings subject to the relevant consents and conversion of the attic rooms (currently used by the house manager).
Externally, the grounds extend to 0.35 of an acre and wrap around the property, with ample parking for a number of vehicles and mainly laid to lawn.
what3words: ///measures.sprinting.cherubs
Located in Melksham, this charming boutique B&B is in proximity to the picturesque Wiltshire countryside and just a 3-minute walk from the town centre. It serves as a central hub for various attractions and is a brief drive from Bath, Bradford-on-Avon, Lacock, Bowood House, Castle Combe, Trowbridge, and Devizes. Additionally, it is only a 20-minute drive from junction 17 of the M4.
As you enter via the front door, you're greeted by a charming entrance hall which acts as the reception area. Laid with original tiled flooring, all rooms stem from here. The property boasts charm and oozes character with exposed stone, beams and original features. Briefly it comprises;
- Breakfast room: A light and bright room offering space for a number of table and chairs, a breakfast bar is present
- Sitting room: A spacious room offering various layouts and opportunities, a wood burning stove is inset into the fireplace
- Garden room: Offering a further event and function space, this bright room offers glazed views onto the garden which has proved popular for a magnitude of events
- Commercial kitchen: Fully fitted with industrial catering equipment and stainless steel worktops, it's of good proportions
- Dining room: A further events or dining space which flows into the garden room
- Residential kitchen: In the final stages of being finished, this high specification kitchen offers something different to the commercial one and will provide a user-friendly offering for those wishing for a smaller event and prep area
Fixtures & fittings are included in the freehold sale. Those items that are personal to the current owners may be removed. Please contact the selling agent for further information.
Letting AccommodationThe letting accommodation is spread across the main farmhouse and the converted coach house. The farmhouse houses three en-suite bedrooms on the first floor which are finished to a very high standard with modern sanitary wear. There is also a staff WC/shower room. On the same floor attached to the main farmhouse and to the rear of the property is a first floor three-bedroom apartment offering an open plan living, kitchen and dining space. This light and bright room is of very good proportions, with a vaulted ceiling and historical arrow slot ? it's an impressive room. There are a further two rooms on the second floor which are currently occupied by the house manager, but these could be created into letting accommodation should one wish.
The coach house is across the car park from the farmhouse. It offers five ground floor en-suite bedrooms, one with a self-contained kitchenette, again all finished to a very high standard and prove a popular option. All five rooms have their own direct access onto the car park.
Externally, the farmhouse sits neatly in its plot of 0.35 acres; the grounds wrap around the property. To the front is a secluded lawned area, surrounded by mature shrubs and trees it's a private spot. To the rear, the garden is mainly laid to lawn offering mature shrub, tree and flower borders for colour. In the past, the lawned area has provided ample space for marquees for external events. Also present is a secluded spa area providing an external hot tub along with outdoor shower. It also boasts a paved seating area and soft outdoor furniture which enjoys a sunny and sheltered spot within the garden.
Attached to the main farmhouse is a stone barn which is currently used for storage, but the current owner has looked into creating two one-bedroom apartments. Furthermore, the double garage attached to the coach house could also be converted into further rooms bolstering the accommodation offering and subject to the relevant consents.
There is also ample off-road parking available at the property over a tarmacked drive.
Freehold
Energy Performance Certificates
EPC 1Brochures
The Conigre, Melksham, Wiltshire, SN12 6BZ
NEAREST STATIONS
Distances are straight line measurements from the centre of the postcode- Melksham Station0.8 miles
- Trowbridge Station4.7 miles
- Bradford-on-Avon Station5.2 miles
Notes
Disclaimer - Property reference 3440639-fh. The information displayed about this property comprises a property advertisement. Rightmove.co.uk makes no warranty as to the accuracy or completeness of the advertisement or any linked or associated information, and Rightmove has no control over the content. This property advertisement does not constitute property particulars. The information is provided and maintained by Christie & Co, Hotels. Please contact the selling agent or developer directly to obtain any information which may be available under the terms of The Energy Performance of Buildings (Certificates and Inspections) (England and Wales) Regulations 2007 or the Home Report if in relation to a residential property in Scotland.
Map data ©OpenStreetMap contributors.





