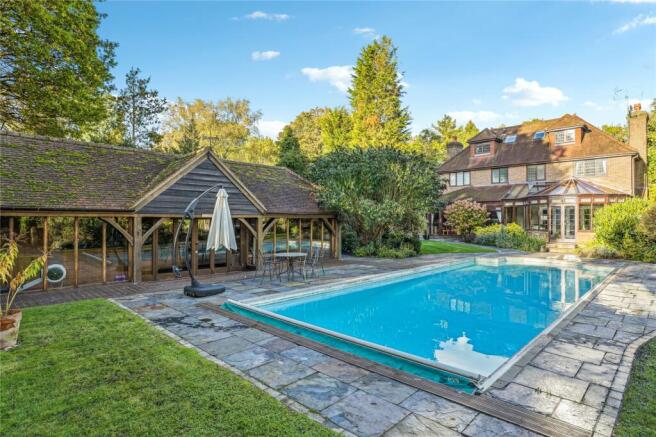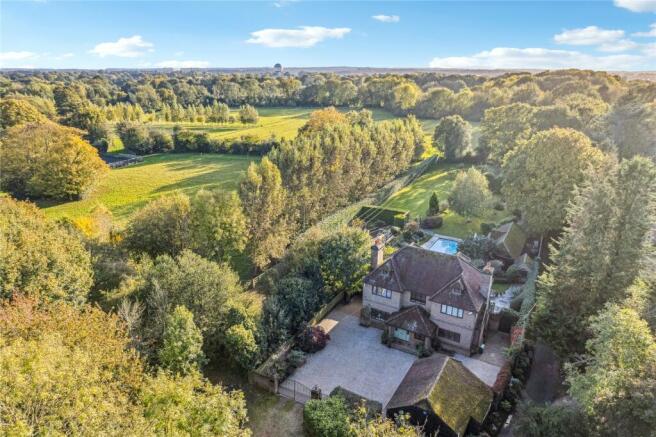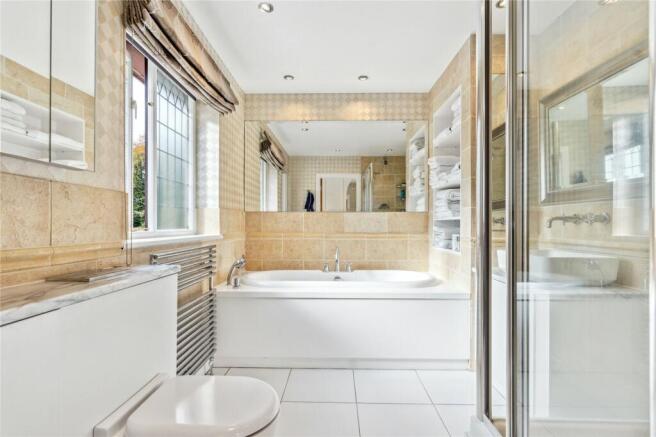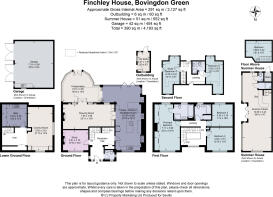
Bovingdon Green, Bovingdon, Hemel Hempstead, Hertfordshire, HP3

- PROPERTY TYPE
Detached
- BEDROOMS
5
- BATHROOMS
3
- SIZE
3,127-4,193 sq ft
291-390 sq m
- TENUREDescribes how you own a property. There are different types of tenure - freehold, leasehold, and commonhold.Read more about tenure in our glossary page.
Freehold
Key features
- Handsome detached village home
- Well presented and adaptable living space
- Exceptional ancillary accommodation
- Wonderful gardens and grounds
- Highly regarded village location
- EPC Rating = C
Description
Description
An impressive detached village family home built in 1995 to exacting standards and constructed with attractive traditional elevations and a classic, imposing design. The property has been maintained to an extremely high level of presentation throughout and provides bright and spacious accommodation arranged over four well planned floors. The property is situated on a mature landscaped plot approaching one acre bordered by open countryside and enjoys the benefit of extensive leisure facilities and ancillary accommodation.
Day to day formal living accommodation is arranged over the ground floor with access from a wonderful open plan reception hall with feature staircase and galleried landing above. Formal reception rooms include a formal study and generous living room, centrally positioned as a lovely focal point for the house and giving access to the double aspect kitchen and beautiful conservatory addition.
The kitchen itself is of exceptional quality boasting an extensive range of hand built Oak units in a country house design, with matching island, feature Aga along conventional ovens and space for freestanding appliances. Thoughtfully designed, the kitchen is open plan to a further L-shaped family room and conservatory spanning the rear of the property and overlooking the rear garden.
The lower ground floor provides a good size utility/plant room and a most impressive fully installed cinema room.
The bedroom accommodation is arranged over the top two floors, with three first floor double bedrooms and two bath/shower rooms, including a double aspect principal bedroom with extensive storage and luxury en-suite bath and shower room. A continuation of the main staircase leads to two additional double aspect bedrooms served by a further well-appointed shower room.
A real feature of the property is the wonderful plot approaching one acre. Set behind imposing wrought iron gates framed by matching brick pillars, the expansive block paved driveway provides ample parking whilst giving access to a detached twin bay double garage.
Positioned with the rear gardens is a most impressive barn style annexe/pool house. This superb ancillary living space is simply a joy, having been beautifully constructed with a solid Oak vaulted frame housing an open plan reception with bar area, shower and cloakroom and stairs leading to a mezzanine bedroom area. Bi-folding doors span the front of the annexe, opening out on to the pool and providing a simply wonderful indoor/outdoor entertaining area.
The rear gardens have been extensively landscaped to provide the most wonderful outdoor entertaining areas. To the rear of house is a lovely secluded patio area with matching paths sweeping past and neatly enveloping the outdoor swimming pool and creating further seating areas from which to enjoy the gardens.
The remainder of the gardens comprise formal lawns interspersed by mature specimen trees and featuring a pleasant sunken seating area with fire pit, along with a wild meadow garden with fruit trees to the rear of the plot.
Location
The property is located in a highly sought after location, just off Bovingdon village green and cricket pitch. This highly regarded Chilterns hill top village provides a wide range local amenities for everyday needs and a well-regarded village primary school.
Bovingdon is ideally located with larger towns such as Chesham (about 4.5 miles), Berkhamsted (about 5 miles) and Hemel Hempstead (about 3 miles) all providing multiple shopping facilities and amenities.
The London commuter is well serviced with the Mainline into Euston at Boxmoor (3 miles), Metropolitan & Chiltern Line at Little Chalfont (5 miles) and Metropolitan spur line at Chesham (4 miles). The A40 and M25 motorway networks are also close by giving access to both Heathrow and Luton airports. All distances are approx.
The area offers excellent schooling, including popular Berkhamsted and Westbrook Hay independent schools for boys, Chesham Grammar school and Tring Park School for the Performing Arts.
Square Footage: 3,127 sq ft
Acreage: 0.8 Acres
Brochures
Web DetailsParticulars- COUNCIL TAXA payment made to your local authority in order to pay for local services like schools, libraries, and refuse collection. The amount you pay depends on the value of the property.Read more about council Tax in our glossary page.
- Band: G
- PARKINGDetails of how and where vehicles can be parked, and any associated costs.Read more about parking in our glossary page.
- Yes
- GARDENA property has access to an outdoor space, which could be private or shared.
- Yes
- ACCESSIBILITYHow a property has been adapted to meet the needs of vulnerable or disabled individuals.Read more about accessibility in our glossary page.
- Ask agent
Bovingdon Green, Bovingdon, Hemel Hempstead, Hertfordshire, HP3
Add an important place to see how long it'd take to get there from our property listings.
__mins driving to your place
Your mortgage
Notes
Staying secure when looking for property
Ensure you're up to date with our latest advice on how to avoid fraud or scams when looking for property online.
Visit our security centre to find out moreDisclaimer - Property reference AMS240204. The information displayed about this property comprises a property advertisement. Rightmove.co.uk makes no warranty as to the accuracy or completeness of the advertisement or any linked or associated information, and Rightmove has no control over the content. This property advertisement does not constitute property particulars. The information is provided and maintained by Savills, Amersham. Please contact the selling agent or developer directly to obtain any information which may be available under the terms of The Energy Performance of Buildings (Certificates and Inspections) (England and Wales) Regulations 2007 or the Home Report if in relation to a residential property in Scotland.
*This is the average speed from the provider with the fastest broadband package available at this postcode. The average speed displayed is based on the download speeds of at least 50% of customers at peak time (8pm to 10pm). Fibre/cable services at the postcode are subject to availability and may differ between properties within a postcode. Speeds can be affected by a range of technical and environmental factors. The speed at the property may be lower than that listed above. You can check the estimated speed and confirm availability to a property prior to purchasing on the broadband provider's website. Providers may increase charges. The information is provided and maintained by Decision Technologies Limited. **This is indicative only and based on a 2-person household with multiple devices and simultaneous usage. Broadband performance is affected by multiple factors including number of occupants and devices, simultaneous usage, router range etc. For more information speak to your broadband provider.
Map data ©OpenStreetMap contributors.





