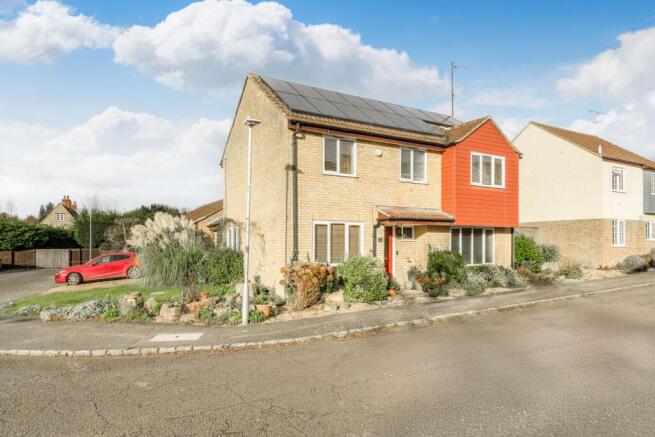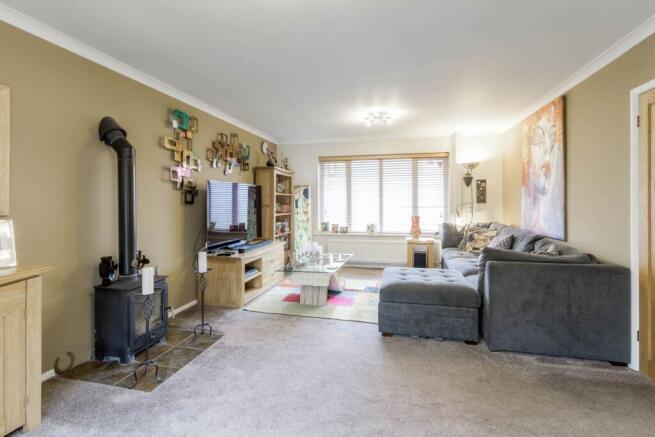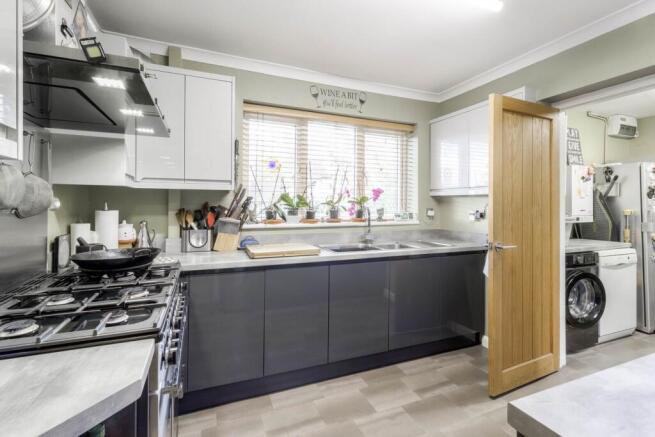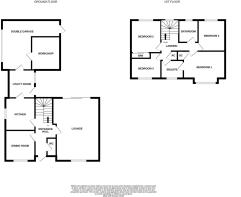Carters Close, Sherington

- PROPERTY TYPE
Detached
- BEDROOMS
4
- BATHROOMS
2
- SIZE
1,281 sq ft
119 sq m
- TENUREDescribes how you own a property. There are different types of tenure - freehold, leasehold, and commonhold.Read more about tenure in our glossary page.
Freehold
Key features
- FOUR BEDROOM DETACHED FAMILY HOME
- APPROX 1281 SQ FT
- EPC B
- SOLAR PANELS
- CORNER PLOT 0.10 ACRES
- POTENTIAL TO EXTEND SUBJECT TO PLANNING
- DOUBLE GARAGE
- VILLAGE LOCATION
- OUSEDALE SCHOOL CATCHMENT
- DINING ROOM/STUDY
Description
Upon entering the property, you are greeted by a spacious entrance hall, which leads into the various living spaces. The lounge is a highlight, featuring a cosy multi fuel log burner and a large UPVC patio door opening onto the rear garden. This room is perfect for both relaxation and entertaining.
The dining room/study offers a tranquil space for family meals or dinner parties, with a front facing window that fills the room with natural light. Adjacent to the dining room is the well equipped kitchen, which includes space for a five ring gas hob, Rangemaster oven, integral fridge, and a range of base and eye level units. The kitchen also features a door to the utility room, where you`ll find space for additional appliances, including a washing machine, dishwasher and boiler.
A cloakroom off the entrance hall adds further convenience.
The first floor landing is light and airy with a side facing window and leads to four well sized bedrooms and the family bathroom.
The master bedroom has its own en suite shower room featuring a walk in shower.
Bedroom two and bedroom three are both generous rooms, with ample space for furniture and views over the rear garden and countryside.
Bedroom four is perfect for use as a guest room or home office.
The family bathroom is equipped with a panel bath.
Set on a corner plot of 0.10 acres 403 sq.m, the property benefits from an expansive front and rear garden, both laid to lawn and bordered with mature shrubs and trees. The front garden has a driveway providing off road parking for two three cars with additional grass to extend the driveway if required, leading to the double garage with power, lighting, and a workshop area (which can easily be removed if not required). A gate at the side of the property leads to the rear garden, where you`ll find a patio seating area, perfect for Al Fresco dining and a small pond that adds a touch of tranquillity. This property offers the perfect blend of rural living and modern convenience.
More about the location...
Sherington is a highly desirable village with a strong community feel, picturesque countryside views, a local sought after pub The White Hart and a local shop all just a short walk away. The village also offers scenic walking routes for dog walkers and outdoor enthusiasts. Families will appreciate the properties proximity to Sherington C of E Primary School (rated `Good` by Ofsted) and Ousedale Secondary School (rated "Good" by Ofsted), which is highly regarded and within easy reach.
Despite the peaceful, rural setting, the property is just a five minute drive from high street of Newport Pagnell, where you`ll find a Co-op, post office, cafés, pubs, restaurants, medical facilities and a variety of shops including a bakery, greengrocer, butchers etc.
For those needing to commute, the property is ideally located with excellent transport links. Junction 14 of the M1 is just a ten minute drive away, providing quick and easy access to London and the North, while Milton Keynes station is within a short drive, offering direct trains to London Euston in around 35 minutes.
Additional Features...
The property benefits from owned solar panels, which provide sustainable energy and help reduce monthly energy costs. The solar panels also generate an income of approximately £850 per annum through the Government`s energy export scheme.
With an EPC rating of `B`, this home is not only eco friendly but also offers lower running costs, making it an attractive option for the environmentally conscious buyer.
Having been lovingly maintained by the current owners since 2011, this property offers the opportunity to enjoy a spacious, comfortable, energy efficient family home, set in the heart of a thriving village community. Whether you enjoy picturesque countryside walks, a quiet pint at the local pub or easy access to nearby amenities, this home truly offers the best of both worlds.
Don`t miss the opportunity to view this exceptional property book your viewing today and imagine yourself living in the heart of Sherington, surrounded by nature, yet just a stone`s throw from all the conveniences you need.
ENTRANCE HALL
The property features a composite front door, Karndean flooring. Staircase leading to the landing. From the hallway, there are doors leading to the lounge, dining room, kitchen and cloakroom. Radiator.
CLOAKROOM
Fitted in a two piece suite comprising; Low level WC and wash hand basin. Tiled to splashback areas. Extractor fan. Frosted window to front.
DINING ROOM/STUDY - 9'5" (2.87m) Max x 9'2" (2.79m) Max
Double glazed window to front. Radiator.
LIVING ROOM - 19'10" (6.05m) Max x 14'5" (4.39m) Max
This room features a double glazed window to the front with a lower obscured view, along with a double glazed patio door providing access to the rear garden. The space is finished with carpeted flooring, two radiators, TV and phone points. Additionally, there is a multi fuel burner, offering a cosy focal point.
KITCHEN - 10'1" (3.07m) Max x 9'2" (2.79m) Max
Fitted with a comprehensive range of wall and base units, offering ample storage space and is finished with complementary work surfaces. It features a double sink with drainer and mixer tap, along with space for a range cooker and a cooker hood overhead. The kitchen boasts stylish tiled effect flooring throughout. Spotlights provide excellent illumination, while a radiator ensures warmth. Double glazed windows to the side. A walk in pantry for additional storage. Door leads to the utility room and doors provide access to the entrance hall.
UTILITY ROOM - 8'8" (2.64m) Max x 8'2" (2.49m) Max
Fitted in a range of wall and base units with complementary work surfaces. Space & plumbing for washing machine. Tile effect flooring. Storage cupboard. Double glazed window to side and door leading to side.
LANDING
The first floor is accessed via carpeted stairs leading to the landing, which benefits from a double glazed window to the side. From the landing, doors lead to all the bedrooms as well as the bathroom. An airing cupboard houses the water cylinder, there is also a loft hatch with a retractable ladder and partial boarding for additional storage.
MASTER BEDROOM - 13'3" (4.04m) Max x 12'0" (3.66m) Max
Double glazed window to the front, providing ample natural light, along with a radiator for heating. The room is finished with carpeted flooring, space for wardrobe. A door leads to the en suite
EN SUITE - 7'1" (2.16m) Max x 6'7" (2.01m) Max
Fitted in a three piece suite comprising; Low level WC, wash hand basin and shower cubicle. Tiled to splashback areas. Tiled flooring. Extractor fan. Radiator. Double glazed frosted window to front.
BEDROOM TWO - 12'5" (3.78m) Max x 9'4" (2.84m) Max
Double glazed window to the rear. Radiator and is finished with carpeted flooring.
BEDROOM THREE - 9'3" (2.82m) Max x 7'4" (2.24m) Max
Double glazed window to the front. Radiator and is finished with carpeted flooring.
BEDROOM FOUR - 10'3" (3.12m) Max x 8'3" (2.51m) Max
Double glazed window to the rear. Radiator, features durable vinyl flooring.
FAMILY BATHROOM - 7'4" (2.24m) Max x 6'0" (1.83m) Max
Fitted in a three piece suite comprising; Low level WC, wash hand basin and panelled P shaped bath with shower over. Tiled to splashback areas. Tiled flooring. Extractor fan. Radiator. Double glazed frosted window to rear.
FRONT GARDEN
Mainly laid to lawn with an extra with a large plot. Gravel shrub flower beds.
REAR GARDEN
Mainly laid to lawn with a spacious patio seating area, perfect for outdoor dining and relaxation. A sheltered space provides an ideal spot for cooking and unwinding. The garden also features a pond and a shed for additional storage. Access to the garage is via a door and the garden is fully enclosed with a side gate for secure entry. Artificial grass has been thoughtfully incorporated for low maintenance appeal.
DOUBLE GARAGE - 18'0" (5.49m) Max x 15'5" (4.7m) Max
The garage is fitted with an up-and-over door, providing secure access and is equipped with both power and lighting. It currently features a versatile workshop/study area which is 10`3 x 8`10, ideal for those working from home, though it can be easily removed if not required. A door leads directly to the garden, offering convenient external access.
DRIVEWAY
Providing off road parking for 2/3 cars leading to the double garage.
what3words /// vast.shuffles.bounding
Notice
Please note we have not tested any apparatus, fixtures, fittings, or services. Interested parties must undertake their own enquiries into the working order of these items. All measurements are approximate and photographs provided for guidance only.
- COUNCIL TAXA payment made to your local authority in order to pay for local services like schools, libraries, and refuse collection. The amount you pay depends on the value of the property.Read more about council Tax in our glossary page.
- Band: E
- PARKINGDetails of how and where vehicles can be parked, and any associated costs.Read more about parking in our glossary page.
- Garage,Off street
- GARDENA property has access to an outdoor space, which could be private or shared.
- Yes
- ACCESSIBILITYHow a property has been adapted to meet the needs of vulnerable or disabled individuals.Read more about accessibility in our glossary page.
- Ask agent
Carters Close, Sherington
Add an important place to see how long it'd take to get there from our property listings.
__mins driving to your place

Your mortgage
Notes
Staying secure when looking for property
Ensure you're up to date with our latest advice on how to avoid fraud or scams when looking for property online.
Visit our security centre to find out moreDisclaimer - Property reference 1685_HWEB. The information displayed about this property comprises a property advertisement. Rightmove.co.uk makes no warranty as to the accuracy or completeness of the advertisement or any linked or associated information, and Rightmove has no control over the content. This property advertisement does not constitute property particulars. The information is provided and maintained by Homes on Web Ltd, Newport Pagnell. Please contact the selling agent or developer directly to obtain any information which may be available under the terms of The Energy Performance of Buildings (Certificates and Inspections) (England and Wales) Regulations 2007 or the Home Report if in relation to a residential property in Scotland.
*This is the average speed from the provider with the fastest broadband package available at this postcode. The average speed displayed is based on the download speeds of at least 50% of customers at peak time (8pm to 10pm). Fibre/cable services at the postcode are subject to availability and may differ between properties within a postcode. Speeds can be affected by a range of technical and environmental factors. The speed at the property may be lower than that listed above. You can check the estimated speed and confirm availability to a property prior to purchasing on the broadband provider's website. Providers may increase charges. The information is provided and maintained by Decision Technologies Limited. **This is indicative only and based on a 2-person household with multiple devices and simultaneous usage. Broadband performance is affected by multiple factors including number of occupants and devices, simultaneous usage, router range etc. For more information speak to your broadband provider.
Map data ©OpenStreetMap contributors.




