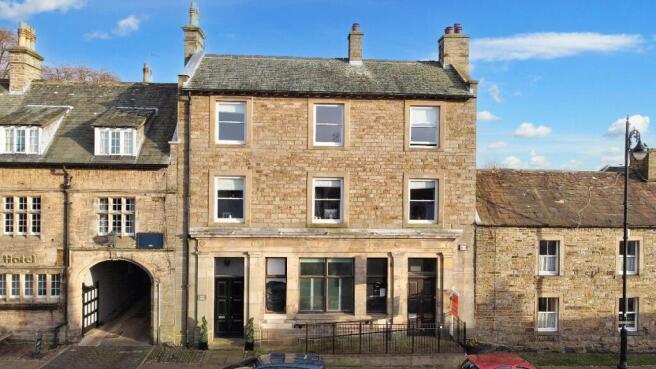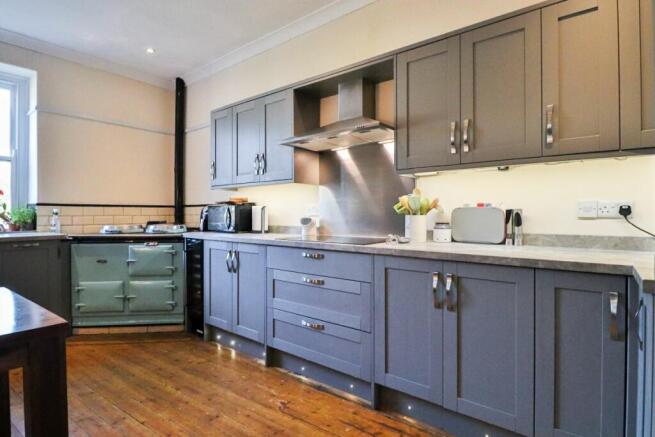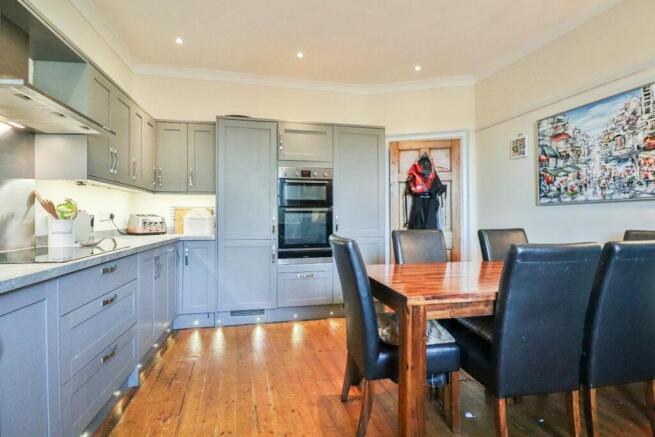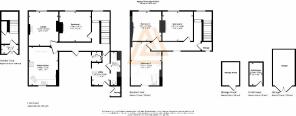
Barclays Bank House, Market Place, Middleton-in-Teesdale, Barnard Castle

- PROPERTY TYPE
Maisonette
- BEDROOMS
3
- BATHROOMS
2
- SIZE
2,067 sq ft
192 sq m
Key features
- Close connections to local amenities
- Enjoy rural country living with urban connections
- Spacious rooms
- Desirable location
- Off Street Parking
- Close connections to local shops, restaurants and pubs
Description
Deceptively spacious inside, there is also a substantial amount of storage space outside the property, including a garage, off-road paved parking spaces, log store, and garden shed. Access to the back is gained through a charming stone archway which chases under the neighbouring Teesdale Hotel. The cobbled tunnel leads to high double gates conveniently housing an integral personnel door.
The private, walled back garden is set well back from the shadow of the house, allowing full sunshine to fill the garden almost all day long. The garden is already well-balanced, being divided equally between lawn and patio. Delightfully framed by a high Victorian-style stone wall and amongst thoughtful landscaping, it offers a comfortable and satisfying sunny seat among a wide range of plants including an espaliered apple tree.
Being situated adjacent to the highly-rated Teesdale Hotel and opposite the famous Middleton-in-Teesdale Fish and Chip Shop, themselves both elegant buildings, lends the property extra charm and very fortuitous convenience.
Internally with its high ceilings and very spacious rooms, it is built on sophisticated Victorian lines, seen within the very limbs of the architecture. More recently owned by an antiques dealer, many original aspects have been cultivated, such as the numerous original fireplaces, the sash windows and the walled, rear garden.
Wide, characterful balustraded stairs lead from the welcoming entrance hall. The property is light and airy throughout, and the following cascade of spacious rooms are a great combination of Victorian and contemporary styles.
In particular, the kitchen/diner is outstanding. It is large, practical, beautifully illuminated and perfectly equipped, even for the most discerning chef. Besides having a restored Victorian fireplace, the piece de resistance is that it also has an aga adding the final touches to the already supreme ambience.
This property is in a rare and beautifully-positioned location, suitable for those who steadfastly refuse to compromise on quality and on their desire to remain in the countryside enjoying a healthy lifestyle. There is a lot of potential here but the property needs to be viewed to be fully appreciated. Call for a viewing or for any further information please talk to our local expert on .
Council Tax Band: B (Durham Council)
Tenure: Leasehold (125 years)
started 2011. Can sub-let. Can keep pets.
GROUND FLOOR
Entrance Porch
Double door to front,
Single glazed window above door,
Carpet flooring,
Entrance hall
Understairs cupboard,
Solid original tiled flooring.
Inset spotlights,
Stairs to first floor,
FIRST FLOOR:
Bedroom 1
Double glazed window to front,
Radiator,
Open fire place,
Carpet flooring,
Lounge
Double glazed window to front,
Open fireplace,
Carpet flooring,
Radiator,
Kitchen/Dining Room
Fitted kitchen,
Wall and base units,
Double glazed window to rear,
Sink/drainer,
1 bowl,
Laminate work surfaces,
Part tiled,
Extractor fan,
Plumbing for dish washer,
Electric aga,
Integrated fridge and freezer,
Wine chiller,
Solid woof flooring,
Inset spotlighting,
Plinth lighting,
Utility
Wall and base units,
Cupboards,
Door to garden,
Laminate worktops,
Plumbing for washing machine and dryer,
Opaque single glazed door to rear,
Opaque single glazed window to side,
Radiator,
Tiled flooring,
Loft access,
Inset spotlights,
Bathroom
Single glazed opaque window to side,
Shower cubicle,
Wash hand basin,
Extractor fan,
WC,
Part tiled,
Tiled flooring,
Shaver point,
Radiator,
SECOND FLOOR:
Bedroom 2
Double glazed window to front,
Radiator,
Carpet flooring,
Open fireplace,
Bedroom 3
Double glazed window to front,
Radiator,
Carpet flooring,
Open fireplace,
Bathroom 2
Double glazed window to side and rear,
Radiator,
Shaver point,
Shower cubicle,
Heated towel rail,
Free standing bath,
Fireplace,
Inset spotlighting,
OUTSIDE
Rear Garden
Shed and outbuilding,
Lawn area,
Patio and terrace area,
Outside tap,
Outside lighting,
Garage
Power source,
Light source,
Double doors upon entry,
Plumbing,
Single glazed window to side,
Concreate flooring,
Brochures
Brochure- COUNCIL TAXA payment made to your local authority in order to pay for local services like schools, libraries, and refuse collection. The amount you pay depends on the value of the property.Read more about council Tax in our glossary page.
- Band: B
- PARKINGDetails of how and where vehicles can be parked, and any associated costs.Read more about parking in our glossary page.
- Garage,Off street
- GARDENA property has access to an outdoor space, which could be private or shared.
- Private garden
- ACCESSIBILITYHow a property has been adapted to meet the needs of vulnerable or disabled individuals.Read more about accessibility in our glossary page.
- Ask agent
Barclays Bank House, Market Place, Middleton-in-Teesdale, Barnard Castle
Add an important place to see how long it'd take to get there from our property listings.
__mins driving to your place

Your mortgage
Notes
Staying secure when looking for property
Ensure you're up to date with our latest advice on how to avoid fraud or scams when looking for property online.
Visit our security centre to find out moreDisclaimer - Property reference RS2208. The information displayed about this property comprises a property advertisement. Rightmove.co.uk makes no warranty as to the accuracy or completeness of the advertisement or any linked or associated information, and Rightmove has no control over the content. This property advertisement does not constitute property particulars. The information is provided and maintained by Anthony Jones Properties, Darlington. Please contact the selling agent or developer directly to obtain any information which may be available under the terms of The Energy Performance of Buildings (Certificates and Inspections) (England and Wales) Regulations 2007 or the Home Report if in relation to a residential property in Scotland.
*This is the average speed from the provider with the fastest broadband package available at this postcode. The average speed displayed is based on the download speeds of at least 50% of customers at peak time (8pm to 10pm). Fibre/cable services at the postcode are subject to availability and may differ between properties within a postcode. Speeds can be affected by a range of technical and environmental factors. The speed at the property may be lower than that listed above. You can check the estimated speed and confirm availability to a property prior to purchasing on the broadband provider's website. Providers may increase charges. The information is provided and maintained by Decision Technologies Limited. **This is indicative only and based on a 2-person household with multiple devices and simultaneous usage. Broadband performance is affected by multiple factors including number of occupants and devices, simultaneous usage, router range etc. For more information speak to your broadband provider.
Map data ©OpenStreetMap contributors.





