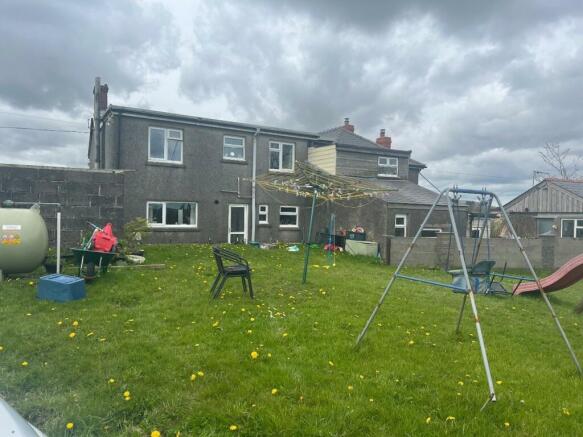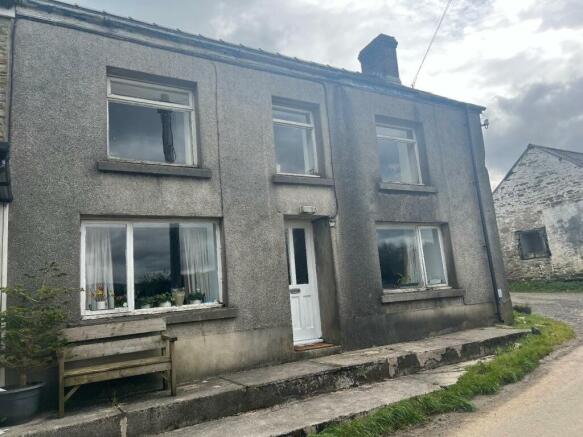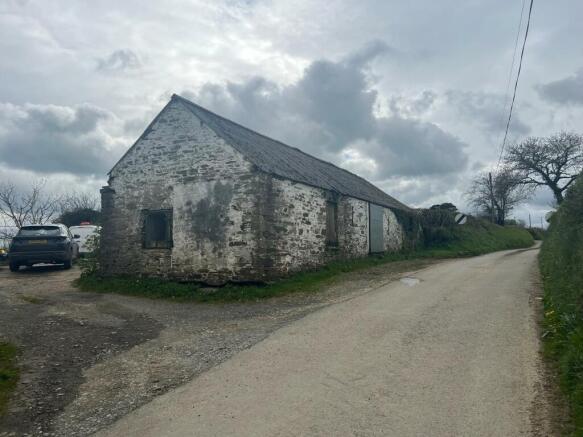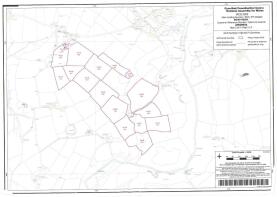Colman House, Llangolman, Clynderwen SA66 7NQ

- PROPERTY TYPE
Semi-Detached
- BEDROOMS
3
- BATHROOMS
2
- SIZE
1,357 sq ft
126 sq m
- TENUREDescribes how you own a property. There are different types of tenure - freehold, leasehold, and commonhold.Read more about tenure in our glossary page.
Freehold
Key features
- *A Livestock Farm extending to 73 acres or thereabouts
- * 4 Bedroom Semi-Detached Farmhouse
- * Range of Buildings
- * Productive Land
Description
* 4 Bedroom Semi-Detached Farmhouse
* Range of Buildings
* Productive Land
Situation - Colman House is situated within the rural settlement of Llangolman, which lies in the heart of the Pembrokeshire countryside between the villages of Efailwen, Glandy Cross, Maenclochog, which between them provide a reasonable range of local services.
All the major towns of the area lie within relatively easy reach and offering an extensive array of facilities and amenities.
Land in the locality is predominantly used for dairy and livestock farming being an area of productive farmland.
Description - Extending to 30.85 hectares (76.19 acres) or thereabouts, Colman House is a stock farm that includes a semi detached residence together with a range of buildings, more particularly described as follows.
The Residence - The residence comprises a semi detached property that is traditionally constructed in the main, although there is a flat roof to the rear extension. The property briefly comprises the following accommodation.
Sitting Room - 7.8 x 3.8 (25'7" x 12'5") - Having front door with direct access from the highway together with a tiled fireplace that provides a focal point. There are 2 radiators and a spiral staircase leading to the first floor.
Kitchen - 2 x 3.75 (6'6" x 12'3") - Plus alcove with stainless steel single drainer sink unit.
Rear Hallway - With door to the rear and separate WC.
Living Room - 3.6m x 3.4 (11'9" x 11'1") - With oil fired Rayburn that provides hot water.
Bedroom 1 - 3.8 x 3.3 (12'5" x 10'9") - With tongue and groove clad ceiling.
Bedroom 2 - 2.75 x 3.8 (9'0" x 12'5") - With radiator and tongue and groove clad ceiling.
Bedroom 3 - 3.35 x 3 (10'11" x 9'10") - With radiator and tongue and groove clad ceiling.
Bedroom 4 - 2.85 x 3.70 (9'4" x 12'1") - With radiator.
Bathroom - With part tiled walls and suite comprising bath, WC, wash basin. Radiator.
Externally - To the rear of the property is a lawned garden.
The Buildings - There is a range of buildings to the rear of the residence, and these include:
Traditional stone range- these are traditionally constructed of solid stone walls under a corrugated asbestos roof and are used for agricultural storage and feed store.
Store Shed - Block built with corrugated iron roof and used for calf housing opening onto a feed yard.
General Purpose 4 Bay Shed - Used for cattle housing, crop storage.
Machinery Shed With Lean -To Cubicles - a steel portal framed building with clad elevations and roof.
Silage Clamp - Within a steel portal frame with infill rendered block walls and cement fibre or corrugated asbestos roof.
The buildings are generally around a compacted stone or concreted yard and there is a former slurry pit.
The Land - The Land extends to 73 acres or thereabouts and is a parcel of land that is typical of the area being level or gently sloping in nature and divided into useful sized easily worked enclosures. The majority of the land is accessed from the farmstead, although there is an unadopted lane providing somewhat limited access to the land on the eastern part of the holding. This area also includes a derelict farmhouse which is beyond economic repair.
The land, is ideally suited as pasture, although we understand that some fields have been used arable purposes in the past. The fields are divided within natural hedgerows and fencing and may be considered to be reasonably stock proof. The majority of the land has access to a suitable water supply.
Services - We understand the property has the benefit of mains water, electricity together with private drainage. There is Calor Gas fired central heating.
Tenure - We understand the property is Freehold of Tenure
Local Authority - Pembrokeshire County Council, County Hall, Haverfordwest, Pembrokeshire SA61 1TP
Council Tax Band E
General Remarks - The sale of Colman House offers an opportunity to purchase a small stock farm in the pleasant surroundings of Mid Pembrokeshire. The farm is located within a belt of highly productive land suited for grazing and cropping together with a range of buildings and a comfortable farm dwelling.
Viewing is recommended.
Brochures
Colman House, Llangolman, Clynderwen SA66 7NQBrochure- COUNCIL TAXA payment made to your local authority in order to pay for local services like schools, libraries, and refuse collection. The amount you pay depends on the value of the property.Read more about council Tax in our glossary page.
- Band: E
- PARKINGDetails of how and where vehicles can be parked, and any associated costs.Read more about parking in our glossary page.
- Ask agent
- GARDENA property has access to an outdoor space, which could be private or shared.
- Yes
- ACCESSIBILITYHow a property has been adapted to meet the needs of vulnerable or disabled individuals.Read more about accessibility in our glossary page.
- Ask agent
Colman House, Llangolman, Clynderwen SA66 7NQ
Add an important place to see how long it'd take to get there from our property listings.
__mins driving to your place
Your mortgage
Notes
Staying secure when looking for property
Ensure you're up to date with our latest advice on how to avoid fraud or scams when looking for property online.
Visit our security centre to find out moreDisclaimer - Property reference 33515476. The information displayed about this property comprises a property advertisement. Rightmove.co.uk makes no warranty as to the accuracy or completeness of the advertisement or any linked or associated information, and Rightmove has no control over the content. This property advertisement does not constitute property particulars. The information is provided and maintained by JJ Morris, Haverfordwest. Please contact the selling agent or developer directly to obtain any information which may be available under the terms of The Energy Performance of Buildings (Certificates and Inspections) (England and Wales) Regulations 2007 or the Home Report if in relation to a residential property in Scotland.
*This is the average speed from the provider with the fastest broadband package available at this postcode. The average speed displayed is based on the download speeds of at least 50% of customers at peak time (8pm to 10pm). Fibre/cable services at the postcode are subject to availability and may differ between properties within a postcode. Speeds can be affected by a range of technical and environmental factors. The speed at the property may be lower than that listed above. You can check the estimated speed and confirm availability to a property prior to purchasing on the broadband provider's website. Providers may increase charges. The information is provided and maintained by Decision Technologies Limited. **This is indicative only and based on a 2-person household with multiple devices and simultaneous usage. Broadband performance is affected by multiple factors including number of occupants and devices, simultaneous usage, router range etc. For more information speak to your broadband provider.
Map data ©OpenStreetMap contributors.





