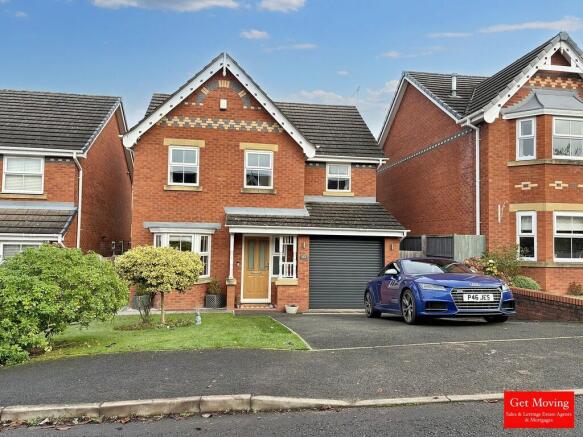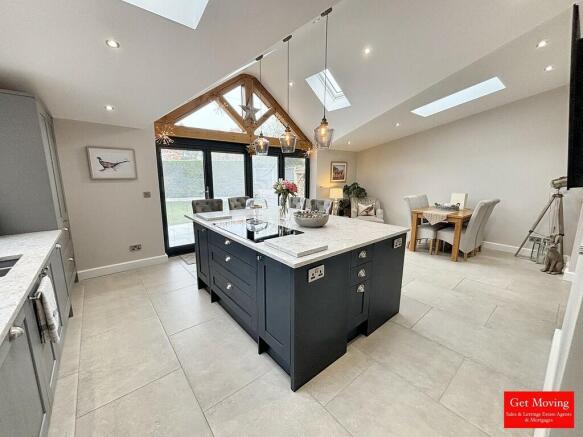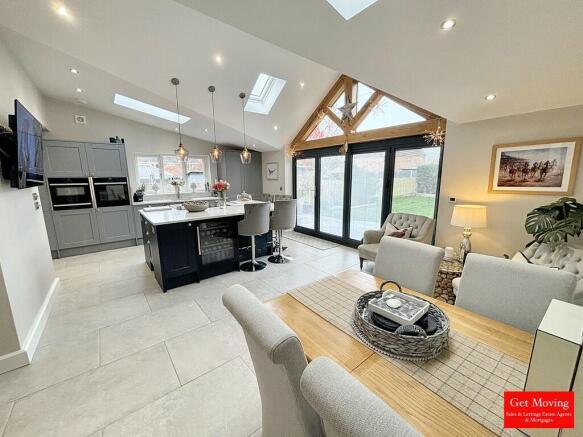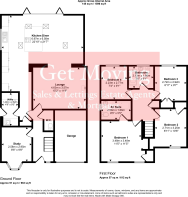Cholmondeley Rise, Malpas

- PROPERTY TYPE
Detached
- BEDROOMS
4
- BATHROOMS
2
- SIZE
Ask agent
- TENUREDescribes how you own a property. There are different types of tenure - freehold, leasehold, and commonhold.Read more about tenure in our glossary page.
Freehold
Key features
- AVAILABLE WITH NO ONWARD CHAIN
- 4 Bedrooms
- Refurbished Throughout
- Large Kitchen Extension
- Built in NEFF appliances
- Quartz Worktops
- Underfloor Heating
- Garage with Electric Door
- Wood Burner
- En-suite to master bedroom
Description
ENTRANCE HALL Oak composite front door, double glazed window to the front elevation, wood effect flooring, white column radiator, staircase leading to the 1st floor, access into the study, WC, lounge and kitchen diner and brushed chrome sockets.
STUDY 8' 6" x 9' 8" (2.59m x 2.95m) UPVC bay window to the front elevation, oak framed door, wood effect flooring and brushed chrome sockets.
WC Oak framed door, wood effect flooring, low level WC and wash hand basin.
LIVING ROOM 15' 2" x 11' 9" (4.62m x 3.58m) Oak framed door, Clearview vision 500 wood burner with a twin wall flue, brushed chrome sockets and an opening which leads into the kitchen/diner.
KITCHEN/DINER 22' 10" x 21' 7" (6.96m x 6.58m) Oak framed door, tiled flooring, underfloor heating, dimmable spotlamp lighting, velux windows, upvc double glazed windows to the side elevation, bi-folding patio doors with blinds between glass. Island with quartz worktops, integrated NEFF wine cooler, NEFF induction hob N70, cupboards, drawers and brushed chrome USB plug sockets. Larder cupboards with wooden spice racks, BOSCH integrated dishwasher, undermounted granite sinks with 5L Quooker hot boiling tap, integrated NEFF N70 warming drawer, Integrated NEFF N70 compact oven with microwave, integrated NEFF N70 hide and slide oven with pyrolytic cleaning, 3 integrated bins.
UTILITY ROOM 4' 9" x 9' 3" (1.45m x 2.82m) Oak framed door, tiled flooring, spotlamp lighting, quartz worktops, undermounted granite sink, brush chrome sockets, space for washing machine and dryer, tall white column radiator, door to the side elevation which leads to the outside passageway.
LANDING Carpeted throughout, access into loft space, white column radiator, access into all 4 bedrooms and bathroom.
MASTER BEDROOM 11' 5" x 11' 5" (3.48m x 3.48m) Oak framed door, carpeted throughout, two upvc double glazed windows to the front elevation, brushed chrome sockets, white column radiator and an oak framed door which leads to the en-suite.
ENSUITE 8' 5" x 5' 5" (2.57m x 1.65m) Oak framed door, tiled flooring, large walk in shower with quartz tiles and an Aqualisa power system, low level wc, wash hand basin, column radiator, brushed chrome shaving plug and a upvc double glazed window to the side elevation.
BEDROOM 2 8' 11" x 10' 8" (2.72m x 3.25m) Oak framed door, carpeted throughout, upvc double glazed window to the front elevation, brushed chrome sockets, white column radiator, built in wardrobe with oak framed doors.
BEDROOM THREE 8' 11" x 9' 7" (2.72m x 2.92m) Oak framed door, carpeted throughout, upvc double glazed window to the rear elevation, brushed chrome sockets, white column radiator, built in wardrobe with oak framed doors.
BEDROOM 4 7' 4" x 9' 1" (2.24m x 2.77m) Oak framed door, carpeted throughout, upvc double glazed window to the rear elevation, white column radiator, brushed chrome sockets.
BATHROOM 7' 0" x 6' 1" (2.13m x 1.85m) Wood effect flooring, spotlamp lighting, 3 piece suite consisting of a 'P' shaped bath with shower over, low level wc and wash hand basin, brushed chrome shaving plug, upvc double glazed window to the rear, white column radiator.
OUTSIDE As you approach, you'll appreciate the convenience of a spacious driveway and an electric garage door, to the side of the property is a gate leading to the side passageway which is paved with Indian stone which continues to the rear garden where there is an Indian stone patio with bi-folding doors which lead to the kitchen, the rear garden has been freshly turfed with oak sleeper borders and border lights, there is also a log store with a slate roof.
THINKING OF SELLING? BUY/SELL/ RENT & MORTGAGES.. WE DO IT ALL!
AWARD WINNING ESTATE AGENCY!
BEST IN WEST MIDLANDS IN 2023 & 2024*
We have proudly got more FIVE STAR REVIEWS ON GOOGLE than any other local agent the most positively reviewed agent in Whitchurch.
Commission Fees - We will not be beaten by any Whitchurch based agent! and we operate on a NO SALE NO FEE basis.
- COUNCIL TAXA payment made to your local authority in order to pay for local services like schools, libraries, and refuse collection. The amount you pay depends on the value of the property.Read more about council Tax in our glossary page.
- Band: D
- PARKINGDetails of how and where vehicles can be parked, and any associated costs.Read more about parking in our glossary page.
- Garage,Off street
- GARDENA property has access to an outdoor space, which could be private or shared.
- Yes
- ACCESSIBILITYHow a property has been adapted to meet the needs of vulnerable or disabled individuals.Read more about accessibility in our glossary page.
- Ask agent
Cholmondeley Rise, Malpas
Add an important place to see how long it'd take to get there from our property listings.
__mins driving to your place
About Get Moving Estate Agents, Whitchurch
Get Moving Estate Agents 29 High Street Whitchurch Shropshire SY13 1AZ

Your mortgage
Notes
Staying secure when looking for property
Ensure you're up to date with our latest advice on how to avoid fraud or scams when looking for property online.
Visit our security centre to find out moreDisclaimer - Property reference 103027002151. The information displayed about this property comprises a property advertisement. Rightmove.co.uk makes no warranty as to the accuracy or completeness of the advertisement or any linked or associated information, and Rightmove has no control over the content. This property advertisement does not constitute property particulars. The information is provided and maintained by Get Moving Estate Agents, Whitchurch. Please contact the selling agent or developer directly to obtain any information which may be available under the terms of The Energy Performance of Buildings (Certificates and Inspections) (England and Wales) Regulations 2007 or the Home Report if in relation to a residential property in Scotland.
*This is the average speed from the provider with the fastest broadband package available at this postcode. The average speed displayed is based on the download speeds of at least 50% of customers at peak time (8pm to 10pm). Fibre/cable services at the postcode are subject to availability and may differ between properties within a postcode. Speeds can be affected by a range of technical and environmental factors. The speed at the property may be lower than that listed above. You can check the estimated speed and confirm availability to a property prior to purchasing on the broadband provider's website. Providers may increase charges. The information is provided and maintained by Decision Technologies Limited. **This is indicative only and based on a 2-person household with multiple devices and simultaneous usage. Broadband performance is affected by multiple factors including number of occupants and devices, simultaneous usage, router range etc. For more information speak to your broadband provider.
Map data ©OpenStreetMap contributors.




