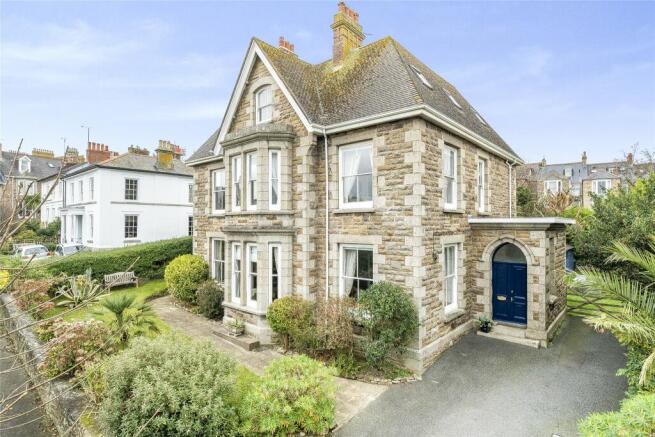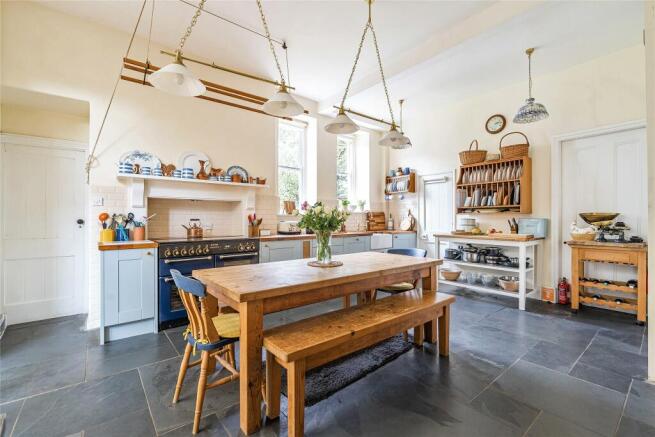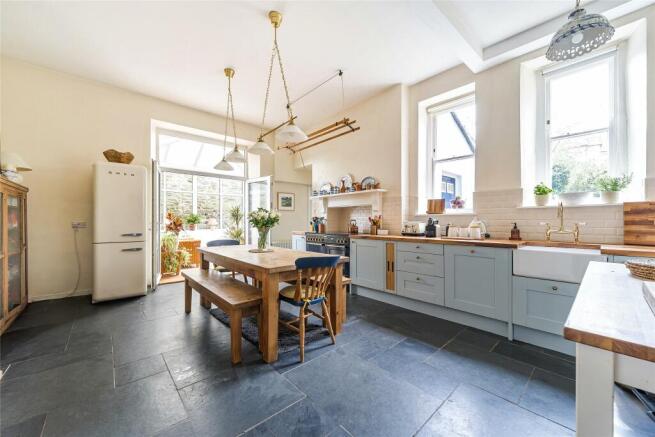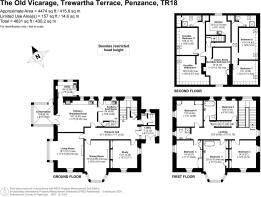Trewartha Terrace, Penzance, Cornwall, TR18

- PROPERTY TYPE
Detached
- BEDROOMS
7
- BATHROOMS
4
- SIZE
Ask agent
- TENUREDescribes how you own a property. There are different types of tenure - freehold, leasehold, and commonhold.Read more about tenure in our glossary page.
Freehold
Key features
- GORGEOUS GRAND RESIDENCE
- ANNEX/GRANNY FLAT
- APPROXIMATELY 4500 SQ/FT
- 5 x MAIN BEDROOMS + 2 x ANNEX BEDROOMS
- 3 x POTENTIAL ADDITIONAL BEDROOMS
- SEA VIEWS FROM UPPER FLOORS
- BEAUTIFULLY PRESENTED
- ORIGINAL PERIOD FEATURES
- ATTRACTIVE GARDENS
- PLENTY OF PARKING
Description
This fantastic family home is tucked away from the hustle and bustle on a traffic free, no-through road, close to the town centre, making it very convenient for shops, restaurants, beaches and other facilities in Penzance. The train station is a short five minute walk, giving direct access to London Paddington.
The property provides spacious and versatile accommodation over three floors with four reception rooms, five first floor bedrooms, two attic/annex bedrooms and the potential for a further three attic bedrooms, giving the possibility of ten bedrooms in total, if required. The self-contained annex in the attic is ideal for families requiring a granny flat or perhaps just teenagers wanting their own space. The gardens are a good size and there is plenty of driveway parking.
The well-presented and sympathetically updated accommodation has a warm and welcoming feel with original fireplaces, high ceilings, large sash windows, picture rails, coving, tall skirting boards, exposed floorboards and traditional cast iron radiators, all adding to its period charm.
ACCOMMODATION IN DETAIL:
GROUND FLOOR
Entrance Lobby 7’ x 6’7 – Tessellated tiled flooring, double doors to front and beautiful stained-glass door to:
Entrance Hall 32’5 x 5’10 – A spacious hallway with pillared arches, understairs store cupboard, wide staircase with carved timber newel posts and half landing with a huge stained-glass window.
Cloakroom – Tessellated tiled floor, marble wash basin with cupboard storage below, WC.
Study 13’11 x 12’2 – A bright, dual aspect room with exposed floorboards and grand marble fireplace with open fire and recessed shelving to the side.
Dining Room 19’10 x 12’6 – Tall bay window, exposed floorboards and an open fire with tiled back and hearth, and a carved timber surround.
Living Room 18’1 x 17’4 – A welcoming, dual aspect room with inset coal effect gas fire with decorative timber surround and honed black granite hearth.
Kitchen 19’7 x 17’6 – A wonderful, large kitchen with plenty of dining space, slate tiled floor with underfloor heating, quality Shaker style kitchen units with solid walnut worktops and inset Belfast sink. There is also an integrated dishwasher and a Rangemaster gas range cooker.
Conservatory 10’4 x 9’11 – A lovely uPVC pitched roof conservatory, accessed directly from the kitchen.
Utility Room 9’8 x 7’6 – A useful utility room with worktop, Belfast sink and under-counter space for washing machine, tumble dryer, fridge and freezer. This room also houses the modern energy efficient boiler, which was replaced just three years ago.
Scullery/Boot Room 13’4 x 10’6 – Feeling very much like an extension to the kitchen, this room features Shaker style units with solid walnut worktops and a Belfast sink. There is slate tiled flooring, an understairs storage cupboard and a second, rear staircase giving access to the first-floor landing.
FIRST FLOOR
Landing 32’5 x 5’10 – A spacious gallery landing with pillared arches overlooking the staircase and the beautiful stained-glass window.
Bedroom One 14’ x 12’3 – Dual aspect room with decorative cast iron fireplace with tiled inset, painted timber surround and recessed shelving to the side.
Bedroom Two 20’ x 11’7 – Large bay window, decorative cast iron fireplace with tiled inset and painted timber surround, built-in wardrobe and shelving, a fantastic free standing roll-top bath along with a wash basin and heated towel rail.
Bedroom Three 14’ x 11’11 – Dual aspect room with decorative cast iron fireplace with tiled inset, painted timber surround and a built-in wardrobe and shelving to the side.
Bedroom Four 13’3 x 13’1 – Decorative cast iron fireplace with tiled inset and painted timber surround. Built-in wardrobe and cupboards.
Bedroom Five 10’4 x 9’10 - Decorative cast iron fireplace with tiled inset and painted timber surround.
Shower Room – Shower enclosure, wash basin, WC and heated towel rail.
Family Bathroom – Roll-top bath, wash basin, WC and heated towel rail.
SECOND FLOOR/ATTIC
The second-floor attic conversion is divided into two halves. The first half is set up as a great little self-contained annex/flat with two double bedrooms, a shower room and a kitchen with dining space. The second half broadly mirrors the first half and has previously been used as an annex/flat. One of the rooms is currently used as a games room/gym and the rest are used for storage. These additional rooms could easily be reinstated as bedrooms, if required.
Kitchen 12’3 x 9’11 Max
Bedroom Six 15’10 x 10’5
Bedroom Seven 13’1 x 12’2 Max
Potential Bedroom Eight 16’5 x 14’8 Max
Potential Bedroom Nine 13’8 x 10’8
Games Room / Potential Bedroom Ten 19’ x 12’4
OUTSIDE
There is a generous driveway providing parking for several vehicles and a front garden with lawn, planted borders and a patio walkway extending to the side of the house. To the rear, there is a decent sized, walled garden offering a good degree of privacy with patio, lawn and mature planted borders. A gate leads through to a second garden which has a lawn, patio, timber storage shed, table tennis table and a five-bar gate giving access to the driveway.
LOCATION
Penzance is a picturesque coastal town located in the far southwest of Cornwall. Nestled between the rugged cliffs of the Cornish coastline and the calm waters of Mount’s Bay, Penzance boasts stunning views of St. Michael’s Mount, a medieval castle-topped island linked to the mainland by a causeway. Known for its mild climate, the town enjoys lush subtropical gardens, palm trees, and a rich history that stretches back to the early medieval period.
The town itself is a charming blend of old and new. Narrow, cobbled streets wind through areas of historic architecture, with Georgian and Victorian buildings lining the town centre, while the busy harbour area gives a sense of Penzance’s maritime heritage. The town's seafront promenade, with its Victorian architecture, offers a peaceful spot for walks, with views across the bay to the distant horizon.
With its relaxed pace of life, vibrant arts scene, and unrivaled natural beauty, Penzance remains a beloved destination for tourists and locals alike, offering a perfect blend of Cornish charm, history, and coastal allure.
Brochures
Particulars- COUNCIL TAXA payment made to your local authority in order to pay for local services like schools, libraries, and refuse collection. The amount you pay depends on the value of the property.Read more about council Tax in our glossary page.
- Band: F
- PARKINGDetails of how and where vehicles can be parked, and any associated costs.Read more about parking in our glossary page.
- Yes
- GARDENA property has access to an outdoor space, which could be private or shared.
- Yes
- ACCESSIBILITYHow a property has been adapted to meet the needs of vulnerable or disabled individuals.Read more about accessibility in our glossary page.
- Ask agent
Trewartha Terrace, Penzance, Cornwall, TR18
Add an important place to see how long it'd take to get there from our property listings.
__mins driving to your place
Your mortgage
Notes
Staying secure when looking for property
Ensure you're up to date with our latest advice on how to avoid fraud or scams when looking for property online.
Visit our security centre to find out moreDisclaimer - Property reference TRV240383. The information displayed about this property comprises a property advertisement. Rightmove.co.uk makes no warranty as to the accuracy or completeness of the advertisement or any linked or associated information, and Rightmove has no control over the content. This property advertisement does not constitute property particulars. The information is provided and maintained by Country & Waterside Prestige, Truro. Please contact the selling agent or developer directly to obtain any information which may be available under the terms of The Energy Performance of Buildings (Certificates and Inspections) (England and Wales) Regulations 2007 or the Home Report if in relation to a residential property in Scotland.
*This is the average speed from the provider with the fastest broadband package available at this postcode. The average speed displayed is based on the download speeds of at least 50% of customers at peak time (8pm to 10pm). Fibre/cable services at the postcode are subject to availability and may differ between properties within a postcode. Speeds can be affected by a range of technical and environmental factors. The speed at the property may be lower than that listed above. You can check the estimated speed and confirm availability to a property prior to purchasing on the broadband provider's website. Providers may increase charges. The information is provided and maintained by Decision Technologies Limited. **This is indicative only and based on a 2-person household with multiple devices and simultaneous usage. Broadband performance is affected by multiple factors including number of occupants and devices, simultaneous usage, router range etc. For more information speak to your broadband provider.
Map data ©OpenStreetMap contributors.







