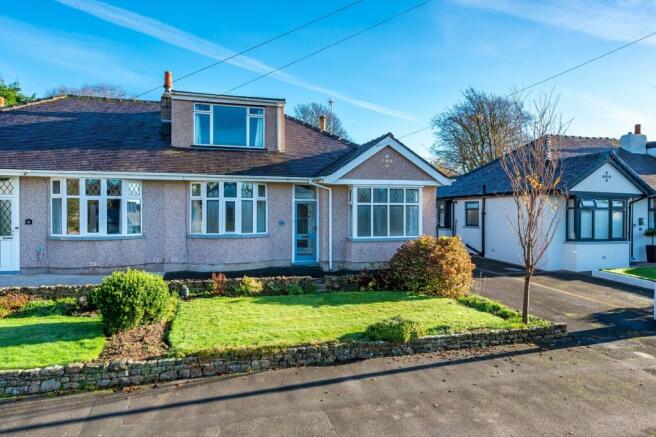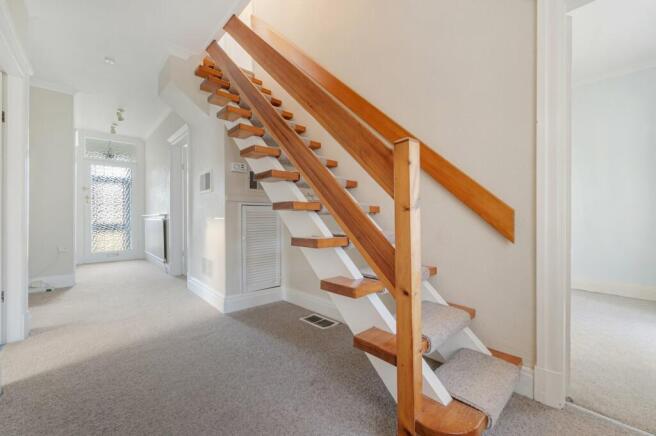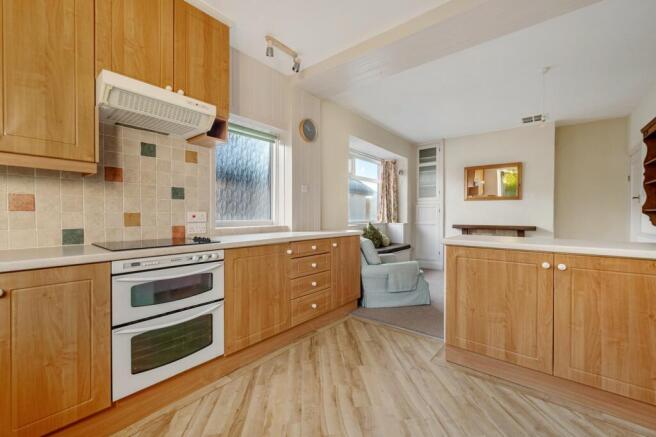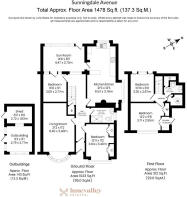
Sunningdale Avenue, Hest Bank, Lancaster, LA2

- PROPERTY TYPE
Semi-Detached Bungalow
- BEDROOMS
4
- BATHROOMS
2
- SIZE
Ask agent
- TENUREDescribes how you own a property. There are different types of tenure - freehold, leasehold, and commonhold.Read more about tenure in our glossary page.
Freehold
Key features
- **Sold With No Chain Delay**
- Brilliant Hest Bank Location
- Four Bedroom Semi-Detached Home In Hest Bank
- Spacious Gardens Both Front & Rear
- Ground Floor Shower Room & First Floor WC
- Plenty Of Off Street Parking & Great Carport
- Walking Distance to Amenities & Transport Links
- Simply Oozing With Potential - A Fabulous Footprint To Work With!
- Two Ground Floor Bedrooms & Spacious Sun Room
Description
As you step through the glazed entrance porch, you’ll be welcomed into a bright and cheerful hallway, setting the tone for a home designed to make family memories. To the left, the cozy living room invites you in, featuring a bay window that fills the space with natural light and offers a wonderful view of the front garden. It’s easy to imagine family movie nights by the focal fireplace, which adds warmth and character to the room.
To the right of the hallway, you’ll find the first of four bedrooms—a flexible space with a box bay window that fills the room with sunlight. Built-in furniture ensures there’s plenty of storage for toys, books, or seasonal items, making this room an ideal bedroom, playroom, or family office. Continuing down the hallway, a convenient shower room sits on the right. With a walk-in shower, vanity hand wash basin, and built-in storage, it’s a practical and well-appointed space perfect for bustling family mornings.
At the heart of the home is the family-friendly kitchen, thoughtfully designed with an array of cabinets for all your culinary needs. There’s room for a dishwasher, fridge-freezer, and washing machine—ideal for keeping up with family life. The kitchen also features a Stoves electric oven, a four-ring hob, and an extractor hood, making it a perfect place to cook family meals. A perfect place for meals, homework, or catching up on everyone’s day!
Adjacent to the kitchen is the dining area, complete with a charming coal-effect gas fireplace, a window seat, and ample room for a dining table where family meals and celebrations can be enjoyed. This cozy space, with built-in storage and a view of the garden, is the perfect setting for holiday gatherings and weeknight dinners alike. The sunroom, accessible from both the kitchen and the hallway, offers a bright and relaxing spot to enjoy the garden all year round. With views of the colourful backyard, it’s an ideal space for board games, family reading time, or simply soaking up the natural beauty just outside. Off the sunroom and hallway, a flexible ground-floor room awaits—ideal as a second bedroom, home office, dining room, or playroom. Its versatility makes it easy to adapt to your family’s changing needs over time.
Upstairs The landing leads to a handy cloakroom with an integrated sink unit, a W.C., and plenty of storage options—ideal for family essentials. To the front of the home, a lovely bedroom offers fitted storage and a tranquil view, making it a peaceful retreat for older children or parents alike. A second bedroom to the rear provides a serene view of the garden, perfect for waking up to natural beauty every morning.
Outside The front garden greets you with a neatly laid lawn bordered by vibrant flowers and mature shrubs, offering a charming curb appeal. The spacious rear garden is a dream for families who love the outdoors. A patio area provides the perfect spot for summer BBQs and alfresco dining, while a pergola at the garden’s end creates a shaded nook for relaxing. Kids will have ample room to play, and the lush lawn is framed by flower beds brimming with shrubs, hedges, and colorful blooms—a delightful and private space for all ages to enjoy. A carport and garden room, attached to a potting shed, enhance the property's practicality and charm.
This is a home designed for family moments, a place where you can watch your children grow, host family get-togethers, and create memories in a setting that beautifully blends comfort, style, and functionality.
Viewings are strictly through Lune Valley Estates Caton Office. Please contact us seven days a week to arrange appointments or for more information. This beautiful family home is sold with no chain and vacant possession.
Brochures
Brochure 1- COUNCIL TAXA payment made to your local authority in order to pay for local services like schools, libraries, and refuse collection. The amount you pay depends on the value of the property.Read more about council Tax in our glossary page.
- Ask agent
- PARKINGDetails of how and where vehicles can be parked, and any associated costs.Read more about parking in our glossary page.
- Yes
- GARDENA property has access to an outdoor space, which could be private or shared.
- Yes
- ACCESSIBILITYHow a property has been adapted to meet the needs of vulnerable or disabled individuals.Read more about accessibility in our glossary page.
- Ask agent
Sunningdale Avenue, Hest Bank, Lancaster, LA2
Add an important place to see how long it'd take to get there from our property listings.
__mins driving to your place

Your mortgage
Notes
Staying secure when looking for property
Ensure you're up to date with our latest advice on how to avoid fraud or scams when looking for property online.
Visit our security centre to find out moreDisclaimer - Property reference 28398866. The information displayed about this property comprises a property advertisement. Rightmove.co.uk makes no warranty as to the accuracy or completeness of the advertisement or any linked or associated information, and Rightmove has no control over the content. This property advertisement does not constitute property particulars. The information is provided and maintained by Lune Valley Estates, Lune Valley. Please contact the selling agent or developer directly to obtain any information which may be available under the terms of The Energy Performance of Buildings (Certificates and Inspections) (England and Wales) Regulations 2007 or the Home Report if in relation to a residential property in Scotland.
*This is the average speed from the provider with the fastest broadband package available at this postcode. The average speed displayed is based on the download speeds of at least 50% of customers at peak time (8pm to 10pm). Fibre/cable services at the postcode are subject to availability and may differ between properties within a postcode. Speeds can be affected by a range of technical and environmental factors. The speed at the property may be lower than that listed above. You can check the estimated speed and confirm availability to a property prior to purchasing on the broadband provider's website. Providers may increase charges. The information is provided and maintained by Decision Technologies Limited. **This is indicative only and based on a 2-person household with multiple devices and simultaneous usage. Broadband performance is affected by multiple factors including number of occupants and devices, simultaneous usage, router range etc. For more information speak to your broadband provider.
Map data ©OpenStreetMap contributors.





