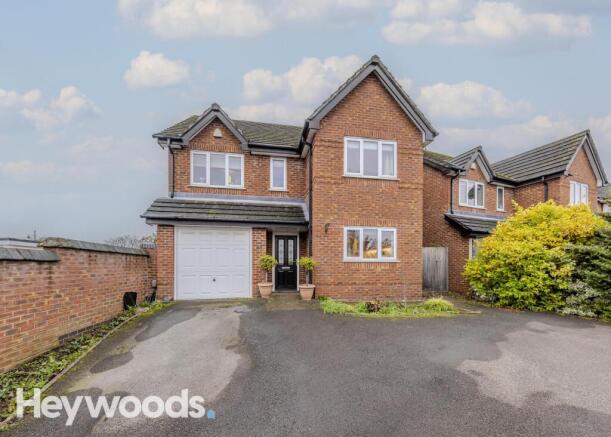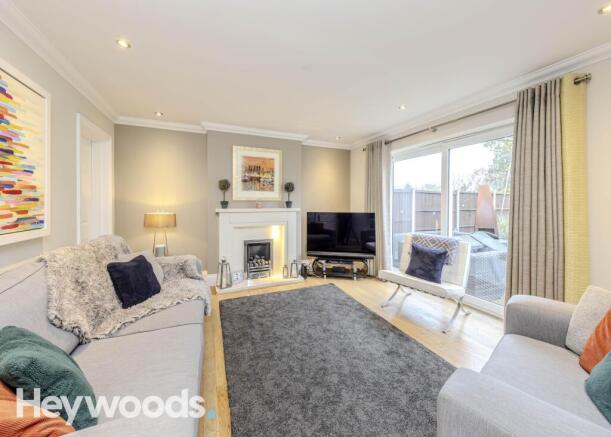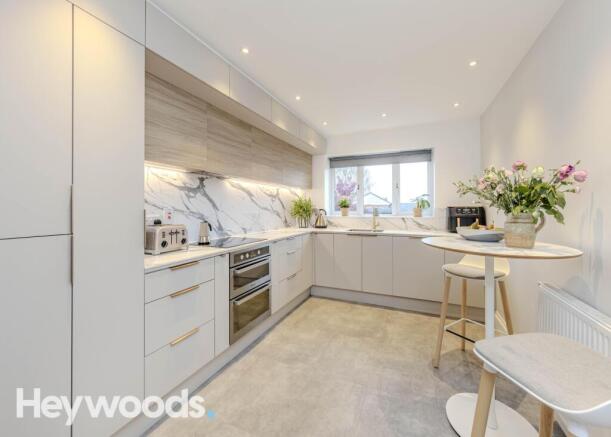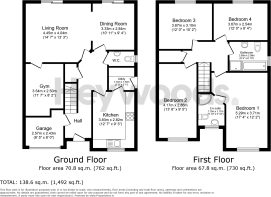Kirkland Lane, Penkhull, Stoke-On-Trent, Staffordshire

- PROPERTY TYPE
Detached
- BEDROOMS
4
- BATHROOMS
2
- SIZE
1,528 sq ft
142 sq m
- TENUREDescribes how you own a property. There are different types of tenure - freehold, leasehold, and commonhold.Read more about tenure in our glossary page.
Freehold
Key features
- MODERN FOUR BEDROOM DETACHED FAMILY HOME
- BEAUTIFULLY PRESENTED AND IMPROVED
- BRAND NEW BESPOKE KITCHEN
- POPULAR VILLAGE LOCATION NEAR TO UHNM
- NO UPWARD CHAIN
- EASY TO CONVERT LOFT SPACE TO ACCOMMODATE AN ADDITIONAL FLOOR
Description
One of the standout features of this home is the brand-new, bespoke kitchen—a true showstopper that has been individually designed with meticulous attention to detail. This space balances both style and functionality, featuring premium integrated appliances, sleek cabinetry, and generous storage. Every element has been chosen to create a sophisticated and impressive setting that’s sure to delight, whether you’re preparing meals for the family or entertaining guests. Adjoining the kitchen is a practical utility room, adding convenience with additional storage and laundry facilities to keep the main area uncluttered and organized.
The ground floor flows effortlessly from one beautifully designed room to the next, with a thoughtful layout that enhances the feeling of space and connectivity. The spacious living room is a warm and inviting area featuring a modern fireplace and an archway that leads seamlessly to the adjacent dining room, creating an open yet distinct flow between these spaces. Both the lounge and dining areas are wonderfully light-filled, each featuring their own sliding patio doors that open onto the garden. This dual access not only floods both rooms with natural light but also allows for an ideal indoor-outdoor flow, perfect for entertaining or simply enjoying the garden views from the comfort of indoors.
A unique feature of this property is the converted integral garage, now a fully equipped gymnasium, which can be accessed directly from the lounge. This versatile space offers a fantastic addition to the home, ideal for fitness enthusiasts or as a multi-purpose area to suit your lifestyle needs.
The garden itself is thoughtfully landscaped, featuring a blend of lawn and patio areas that provide a versatile space for family gatherings, children’s play, or quiet relaxation. This outdoor area feels private and is ready to be enjoyed throughout the seasons. A ground-floor WC completes this level, adding to the functionality and convenience of the home’s layout.
On the first floor, the property boasts four generous double bedrooms, each providing comfort and ample storage. The master bedroom is complemented by its own en-suite shower room, adding a layer of luxury and privacy. The remaining three bedrooms share a sleek, contemporary family bathroom, complete with high-quality finishes that enhance the sense of refinement throughout the upper floor.
For those considering future possibilities, the loft has been thoughtfully designed with open-plan roof trusses, allowing for a seamless conversion into two additional bedrooms or a grand master suite. Pipework for plumbing and electrics is already in place, making this an exciting opportunity for future expansion without major structural work.
Outside, the home continues to impress with its curb appeal and functionality. The front of the property offers ample off-street parking with a well-maintained driveway.
Situated in a prime village location, this property is conveniently close to local amenities, excellent schools, and the University Hospitals of North Midlands (UHNM). With no upward chain, this home is an exceptional opportunity for anyone seeking a move-in-ready property that combines style, quality, and long-term potential in one of Stoke-on-Trent’s most desirable areas.
Entrance Hall
Kitchen
3.83m x 2.82m
Utility Room
1.74m x 1.54m
Guest WC
Dining Room
3.4m x 2.84m
Lounge
4.45m x 4.04m
Gym
3.54m x 2.5m
First Floor Landing
Bedroom One
5.29m x 3.71m
Ensuite Shower Room
1.79m x 1.77m
Bedroom Two
4.3m x 2.6m
Bedroom Three
3.67m x 3.1m
Bedroom Four
2.54m x 3.67m
Bathroom
2.08m x 2.6m
Garden Store/Garage
2.57m x 2.43m
AGENTS NOTES
Council Tax Band - D
EPC Rating - C
Tenure - Freehold
Our Services
Contemplating a move? If you're contemplating a move, the best starting point is to get an idea of the market value. We are always happy to visit, at a time to suit and give you our professional opinion on price, the current market, presentation, and marketing strategy. There is no charge or obligation whatsoever, and any discussions we have are in complete confidence. Call the office now to arrange your appointment on !
Mortgage Advice - We have the benefit of partnering with two advisors from Mortgage Advice Bureau who bring expertise in residential mortgages and offer access to an extensive network of mortgage lenders, providing options tailored to a range of needs. Don’t hesitate to reach out and arrange your FREE initial consultation today—our adviser will guide you through the available options to set you on the right path.
PLEASE NOTE -
Please be aware that we have not conducted tests on any appliances, fixtures, fittings, or services. Prospective buyers ar…
- COUNCIL TAXA payment made to your local authority in order to pay for local services like schools, libraries, and refuse collection. The amount you pay depends on the value of the property.Read more about council Tax in our glossary page.
- Ask agent
- PARKINGDetails of how and where vehicles can be parked, and any associated costs.Read more about parking in our glossary page.
- Yes
- GARDENA property has access to an outdoor space, which could be private or shared.
- Yes
- ACCESSIBILITYHow a property has been adapted to meet the needs of vulnerable or disabled individuals.Read more about accessibility in our glossary page.
- No wheelchair access
Kirkland Lane, Penkhull, Stoke-On-Trent, Staffordshire
Add an important place to see how long it'd take to get there from our property listings.
__mins driving to your place
Your mortgage
Notes
Staying secure when looking for property
Ensure you're up to date with our latest advice on how to avoid fraud or scams when looking for property online.
Visit our security centre to find out moreDisclaimer - Property reference FKZ-710152. The information displayed about this property comprises a property advertisement. Rightmove.co.uk makes no warranty as to the accuracy or completeness of the advertisement or any linked or associated information, and Rightmove has no control over the content. This property advertisement does not constitute property particulars. The information is provided and maintained by Heywoods, Newcastle-under-Lyme. Please contact the selling agent or developer directly to obtain any information which may be available under the terms of The Energy Performance of Buildings (Certificates and Inspections) (England and Wales) Regulations 2007 or the Home Report if in relation to a residential property in Scotland.
*This is the average speed from the provider with the fastest broadband package available at this postcode. The average speed displayed is based on the download speeds of at least 50% of customers at peak time (8pm to 10pm). Fibre/cable services at the postcode are subject to availability and may differ between properties within a postcode. Speeds can be affected by a range of technical and environmental factors. The speed at the property may be lower than that listed above. You can check the estimated speed and confirm availability to a property prior to purchasing on the broadband provider's website. Providers may increase charges. The information is provided and maintained by Decision Technologies Limited. **This is indicative only and based on a 2-person household with multiple devices and simultaneous usage. Broadband performance is affected by multiple factors including number of occupants and devices, simultaneous usage, router range etc. For more information speak to your broadband provider.
Map data ©OpenStreetMap contributors.




