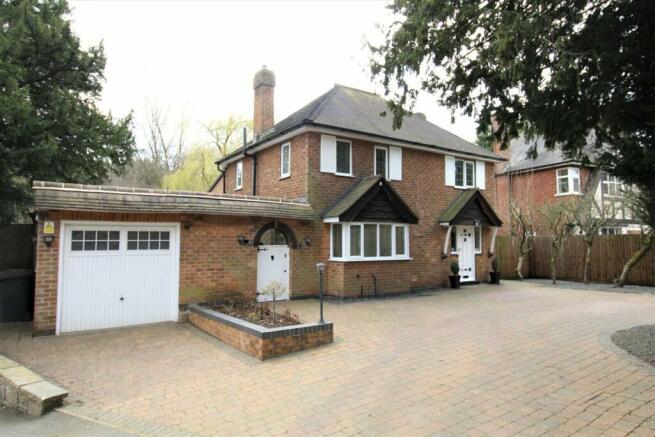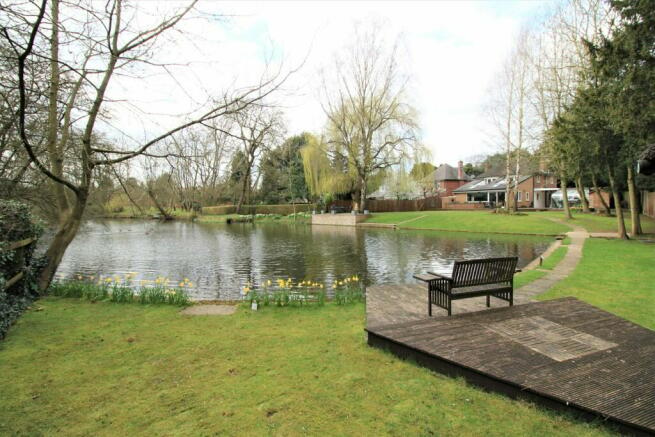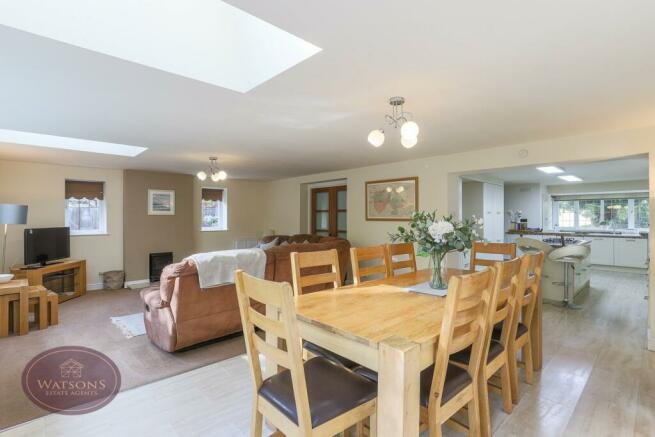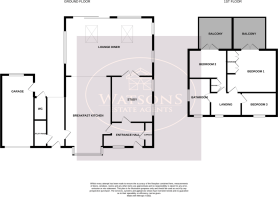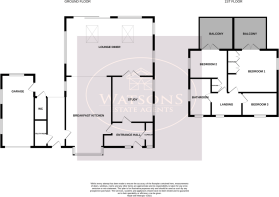
Kimberley Road, Nuthall, Nottingham, NG16

- PROPERTY TYPE
Detached
- BEDROOMS
3
- BATHROOMS
1
- SIZE
Ask agent
- TENUREDescribes how you own a property. There are different types of tenure - freehold, leasehold, and commonhold.Read more about tenure in our glossary page.
Freehold
Key features
- Set within 1.7 acres of stunning grounds
- Fully Stocked Fishing Pond Covering c. 1 Acre
- 1950's Detached Family Home
- 3 Bedrooms
- Open Plan Living Space
- Separate Study/Sitting Room
- Driveway & Detached Garage
- South Facing Landscaped Gardens & Woodland
- Ample Off Road Parking & Detached Single Garage
- Potential to Extend (STPP)
Description
*** GUIDE PRICE £750,000 - £800,000 *** *** THE PERFECT WATERSIDE RETREAT *** Set within approx. 1.7 acres in grounds that once formed part of the Nuthall Temple Estate, this detached family home is a home like no other. Surrounded by ever changing woodland, the pond covers just under an acre and is a fisherman's paradise, extensively stocked with carp, roach & bream. The south facing garden has been thoughtfully designed and landscaped to allow you to soak in the breathtaking view from all angles. The sense of exclusivity and privacy you get from this outdoor space is simply overwhelming. The property itself features 3 bedrooms - 2 of which have balconies overlooking the pond and grounds - and a modern open plan living space, perfect for entertaining and for busy family life. The ample outdoor space also provides potential to further extend the living accommodation as well as build additional dwelling/s (STPP). The sought after location provides easy access to schools, transport links and amenities making this an ideal choice as a forever home. Put simply, this is a house that MUST BE VIEWED! For more information, call our experienced team.
Entrance Hall
Entrance door to the front, stairs to the first floor, radiator and doors to the study, cloakroom and breakfast kitchen.
Lounge Diner
7.5m x 4.98m (24' 7" x 16' 4") 4 uPVC double glazed windows to the side, uPVC double glazed window to the rear, 2 velux windows, 3 radiators and sliding patio door to the rear garden and double doors to the study.
Breakfast Kitchen
6.41m into the bay x 3.91m (21' 0" x 12' 10") Bespoke fitted kitchen providing a wide range of shaker style wall and base with work surfaces incorporating a 1.5 ceramic sink and drainer units. Integrated appliances to include: NEFF waist height oven, microwave, warming drawer, full height fridge, full height freezer and dishwasher. Central island with inset 5 ring gas hob, further drawer units and breakfast bar with seating for two. UPVC double glazed bay window to the front, uPVC double glazed window and door to the side, radiator and open plan to the dining area.
Study
3.66m x 3.49m (12' 0" x 11' 5") 2 uPVC double glazed windows to the side, radiator and real flame gas fire with marble back and hearth and wooden surround.
Landing
UPVC double glazed window to the side, radiator and access to the attic (fully boarded, with drop down ladder and housing the combination boiler).
Bedroom 1
4.25m x 3.62m (13' 11" x 11' 11") UPVC double glazed window to the side, fitted wardrobes, radiator and French doors to the balcony with views over the lake & grounds.
Bedroom 2
3.3m x 2.39m (10' 10" x 7' 10") UPVC double glazed window to the side, fitted wardrobes, radiator and French doors to the balcony with views over the lake and grounds.
Bedroom 3
3.05m x 1.93m (10' 0" x 6' 4") UPVC double glazed window to the front and radiator.
Bathroom
4 piece suite in white comprising WC, vanity sink unit, Whirlpool bath and corner shower cubicle with mains fed shower. Porcelain tiled flooring with under floor heating, chrome heated towel rail and obscured uPVC double glazed windows to the front and side.
OUTSIDE
To the front of the property a driveway provides ample off road parking and leads to a detached garage measuring 6.13 x 2.67, with up and over door, light and power. A shared driveway adjacent to number 19 Kimberley Road provides access to the side of the grounds allowing for further parking provisions if required. Gated access from the front leads to a covered walkthrough which in turn gives access to the utility room - with plumbing for a washing machine and a separate WC.
THE GROUNDS
Set in approximately 1.7 acres, the grounds were once part of the Nuthall Temple Estate, which was built between 1754 and 1757. The nearby popular family pub restaurant, 'The Three Ponds' is known to take its name from a series of water features in the grounds of Nuthall Temple known as the Garden Pond, the Middle Pond and the Dog Kennel. They were in ancient quarries where stone had been dug for building St.Patricks church and the manor house. Only the Garden Pond remains today. The private drive to the left of the property is lined with yew trees to one side and was once used by the squires, their families and guests as they walked from the temple to the church.
The formal gardens cover approximately half an acre and the rest is occupied by a small wood. Features include a greenhouse, shed, boathouse and several seating spots, allowing you to enjoy the sun through various times of the day.
THE POND
The pond covers just under an acre of the grounds and is fed by water from a natural spring and the overflow from Temple lake, via a stream. It was fully dredged in 2008 to a depth of up to 5 feet. The pond is extensively stocked with Carp, Roach, Bream and Tench, Perch & Pike and fishing platforms have also been erected to allow access to all fishing spots.
Brochures
Brochure 1- COUNCIL TAXA payment made to your local authority in order to pay for local services like schools, libraries, and refuse collection. The amount you pay depends on the value of the property.Read more about council Tax in our glossary page.
- Band: E
- PARKINGDetails of how and where vehicles can be parked, and any associated costs.Read more about parking in our glossary page.
- Yes
- GARDENA property has access to an outdoor space, which could be private or shared.
- Yes
- ACCESSIBILITYHow a property has been adapted to meet the needs of vulnerable or disabled individuals.Read more about accessibility in our glossary page.
- Ask agent
Energy performance certificate - ask agent
Kimberley Road, Nuthall, Nottingham, NG16
Add your favourite places to see how long it takes you to get there.
__mins driving to your place

We are a family run independent Estate Agency in Kimberley, Nottinghamshire, with decades of local knowledge and property expertise. At Watsons we have a simple aim, to provide an impeccable High Street service, be exceptional in what we do and save you money whilst we do it.
We're here to offer a completely fresh approach to Estate Agency.
Your mortgage
Notes
Staying secure when looking for property
Ensure you're up to date with our latest advice on how to avoid fraud or scams when looking for property online.
Visit our security centre to find out moreDisclaimer - Property reference 28082533. The information displayed about this property comprises a property advertisement. Rightmove.co.uk makes no warranty as to the accuracy or completeness of the advertisement or any linked or associated information, and Rightmove has no control over the content. This property advertisement does not constitute property particulars. The information is provided and maintained by Watsons Estate Agents, Nottingham. Please contact the selling agent or developer directly to obtain any information which may be available under the terms of The Energy Performance of Buildings (Certificates and Inspections) (England and Wales) Regulations 2007 or the Home Report if in relation to a residential property in Scotland.
*This is the average speed from the provider with the fastest broadband package available at this postcode. The average speed displayed is based on the download speeds of at least 50% of customers at peak time (8pm to 10pm). Fibre/cable services at the postcode are subject to availability and may differ between properties within a postcode. Speeds can be affected by a range of technical and environmental factors. The speed at the property may be lower than that listed above. You can check the estimated speed and confirm availability to a property prior to purchasing on the broadband provider's website. Providers may increase charges. The information is provided and maintained by Decision Technologies Limited. **This is indicative only and based on a 2-person household with multiple devices and simultaneous usage. Broadband performance is affected by multiple factors including number of occupants and devices, simultaneous usage, router range etc. For more information speak to your broadband provider.
Map data ©OpenStreetMap contributors.
