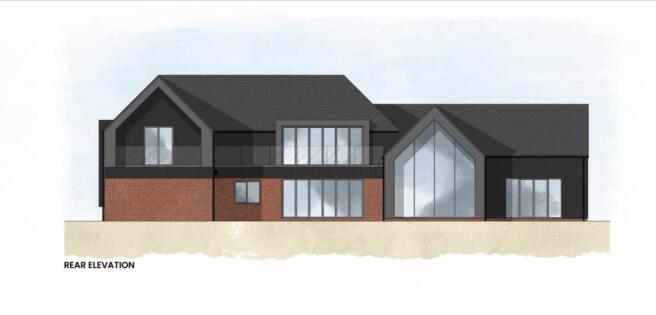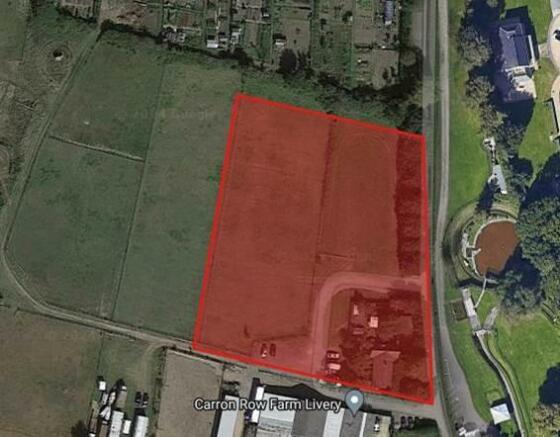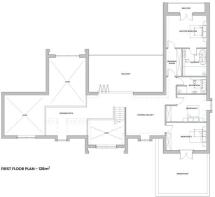
Segensworth Road, Titchfield
- PROPERTY TYPE
Plot
- BEDROOMS
4
- BATHROOMS
3
- SIZE
Ask agent
Key features
- Planning for a 4 bedroom detached home circ 4,000 sq ft along with an agricultural barn, stables & garage
- Fareham Borough Council Planning Ref: P23/0710/FP
- Plot measures 2.10 Acre
- Popular semi rural location situated on the outskirts of Titchfield Village
Description
Planning for a 4 bedroom detached property benefitting from an open plan kitchen/dining room with a pantry & utility room, separate living room, study, bedroom 4, shower room/wc and gym. To the first floor are 3 bedrooms; the master bedroom suite enjoying a dressing area, en-suite shower room & balcony. Outside there is a patio area along with a covered seating area.
Fareham Borough Council Planning Ref: P/23/0710/FP
Ideal for those looking to create a dream family home in a desirable location, this plot also benefits from excellent transport links, with easy access to the A27 & M27, connecting you to Southampton, Portsmouth, and beyond.
SUMMARY OF FEATURES:
Planning for a 4 bedroom detached home circ 4,000 sq ft along with an agricultural barn, stables & garage; Fareham Borough Council Planning Ref: P23/0710/FP; Plot measures 2.10 Acre; Popular semi rural location situated on the outskirts of Titchfield Village
GENERAL INFORMATION:
TENURE: Freehold; SERVICES: TBC; LOCAL AUTHORITY: Fareham Borough Council
DISTANCES:
Titchfield Village - 1.4 miles; Swanwick Station - 2.5 miles; Whiteley Shopping Village - 2.7 miles
Brochures
BrochureSegensworth Road, Titchfield
NEAREST STATIONS
Distances are straight line measurements from the centre of the postcode- Swanwick Station1.8 miles
- Fareham Station1.9 miles
- Bursledon Station3.5 miles
Notes
Disclaimer - Property reference 33513838. The information displayed about this property comprises a property advertisement. Rightmove.co.uk makes no warranty as to the accuracy or completeness of the advertisement or any linked or associated information, and Rightmove has no control over the content. This property advertisement does not constitute property particulars. The information is provided and maintained by Taylor Hill & Bond, Warsash. Please contact the selling agent or developer directly to obtain any information which may be available under the terms of The Energy Performance of Buildings (Certificates and Inspections) (England and Wales) Regulations 2007 or the Home Report if in relation to a residential property in Scotland.
Map data ©OpenStreetMap contributors.







