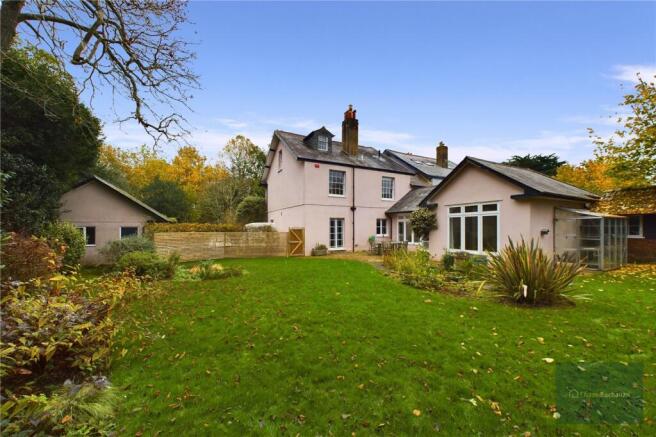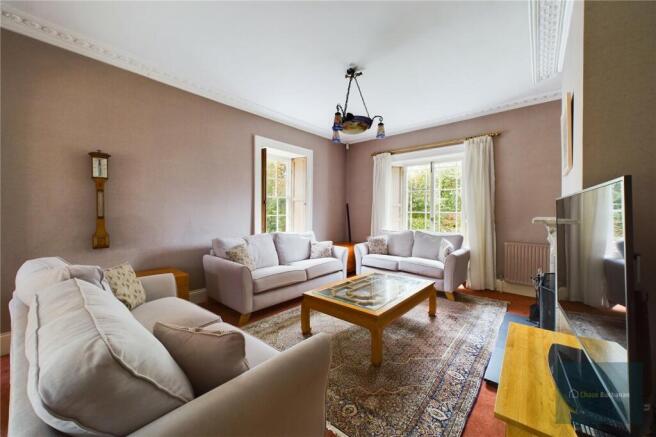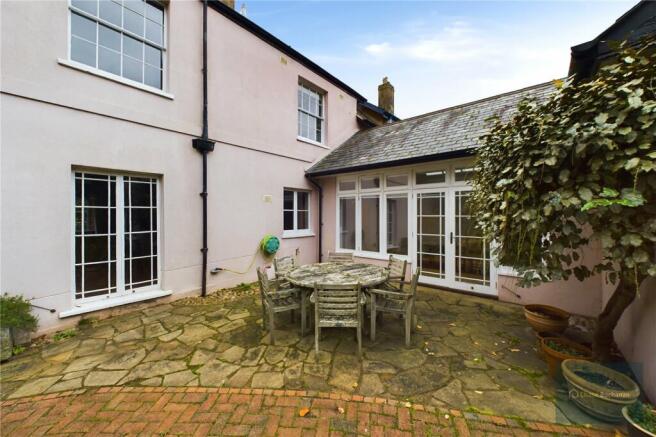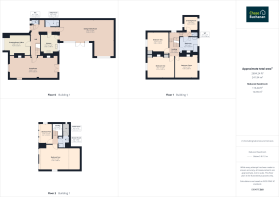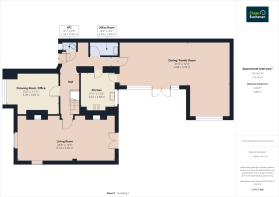
Heavitree Park, Exeter

- PROPERTY TYPE
Semi-Detached
- BEDROOMS
5
- BATHROOMS
2
- SIZE
Ask agent
- TENUREDescribes how you own a property. There are different types of tenure - freehold, leasehold, and commonhold.Read more about tenure in our glossary page.
Freehold
Key features
- A WONDERFUL FIVE BEDROOM GRADE II LISTED FAMILY HOME
- IN A PRIVATE, TUCKED AWAY LOCATION IN HEAVITREE
- GENEROUSLY PROPORTIONED & WELL PRESENTED ACCOMMODATION
- INCLUDES BEAUTIFUL, LANDSCAPED, LEVEL GARDENS
- FOUR DOUBLE BEDROOMS, ONE SINGLE ROOM PLUS DRESSING ROOM
- A VAST DINING/FAMILY ROOM WITH ADJOINING KITCHEN & UTILITY
- LARGE LIVING ROOM PLUS DRAWING ROOM/OFFICE
- BATHROOM, ADDITIONAL SHOWER ROOM PLUS DOWNSTAIRS W.C
- OFF STREET PARKING, GARAGE & WORKSHOP
- FREEHOLD, NO ONWARD CHAIN
Description
A stunning five bedroom Grade II Listed house, located in the sought-after Heavitree Park. This beautiful home has original character features as well light, spacious and flexible accommodation. There are lovely mature gardens as well as parking for several vehicles. The property is available with no onward chain and viewing is wholeheartedly recommended by the sole agent.
The Property
This beautiful five bedroom detached, Grade II listed early Victorian family home, forms part of an exclusive location within the popular and sought-after Heavitree Park. Very well presented, the property enjoys light and very spacious accommodation throughout and includes an impressive open plan dining/family room with a fine wood stripped boarded floor, part vaulted ceiling and glazed feature doors and windows overlooking and accessing the garden and patio. A large living room with decorative mouldings and two fine marble fireplaces, a spacious drawing room/office, a well fitted kitchen, a utility room and W.C. On the first floor a landing provides access to three double bedrooms, with lovely period fireplaces and good outlooks. There is also a dressing room & W.C. Also on the first floor there is a spacious family bathroom with roll-top bath and feature fireplace. Stairs then lead up to a second floor landing where there are two more bedrooms, the largest having (truncated)
The Location
Situated on the Eastern side of Exeter, Heavitree has an array of shops, convenience stores, public houses and restaurants and is home to one of the city's largest parks, offering tennis courts, children's play area with paddling pools, a skate park and basketball court. The recently opened 'Parklife hub' in a modern building in the park offers locals and visitors a vibrant cafe and venue for fitness classes. St Michaels Church of England Primary School and Ladysmith Junior School are nearby, together with two NHS Health Centres and The Royal Devon & Exeter NHS Foundation Trust Hospital is within walking distance.
Directions
From Exeter, head out of the city centre on Heavitree Road, passing Waitrose on the left and continuing into Fore Street, Heavitree, passing Tesco/Esso on your left. At the next set of traffic lights turn right onto Butts Road and then immediately left into Heavitree Park. Continue left and at the top of the drive as it loops around to exit, the property being sold will be found on the left.
Entrance Hall
'L' shaped hall with access to all rooms. Stairs to first floor.
Cloakroom
W.C and wash hand basin. Window to front.
Drawing Room/Office
4.72m x 3.68m
Spacious room that can be an additional reception room or an office. Window to front,
Living Room
8.76m x 4.06m
Large room with two feature fireplaces, double doors out to the garden. Sash windows to front and side, coving and hanging lights.
Kitchen
3.5m x 3.25m
Fitted wall and base units with integrated appliances including oven, five-point gas hob, dishwasher, fridge/freezer and microwave. Window to rear garden and door to dining room.
Dining/Family Room
9.7m x 6.4m
The feature room of the whole home, a light, open and expansive room with windows and double doors to the rear garden, skylights and exposed wooden floorboards throughout.
Utility Room
Fitted wall and base units with sink and drainer. Space and plumbing for washing machine and dryer.
First Floor Landing
Stairs to second floor, doors to bedrooms, bathroom, dressing room and W.C.
Bedroom One
4.9m x 3.8m
A generous double room with sash window to front, feature fireplace, picture rail and newly built recessed storage.
Bedroom Two
3.86m x 3.5m
Double room with sash window to front, feature fireplace, picture rail and newly built recessed storage.
Bedroom Three
4.2m x 3.89m
Double room with sash window overlooking the rear garden, feature fireplace, picture rail and built in cupboard.
Bathroom
3.2m x 2.64m
Large, light bathroom with white suite including freestanding roll-top bath, wash hand basin and bidet. Sash window to the rear, feature fireplace and part tiled walls.
Dressing Room
2.4m x 2.5m
Newly converted from originally the sixth bedroom with recently installed wardrobe and shelved units. Double aspect with windows to front and back.
W.C
W.C and extractor fan.
Second Floor Landing
Doors to both bedrooms and shower room.
Bedroom Four
7.42m x 3.86m
Generous double room with sash windows to side and rear. Access to eaves storage.
Bedroom Five
3.5m x 2.41m
Good-sized single room with eaves storage and window to side.
Shower Room
1.98m x 1.93m
Walk-in shower with tiled surround, W.C and wash hand basin.
Boiler Room
Small window to side. Wall mounted gas combination boiler, lagged cylinder.
Garage
5.08m x 3.18m
Single garage with storage above.
Workshop
5.05m x 2.74m
Converted garage, a great hobby room or workshop.
Outside
The property sits in a generous, level plot. There is a small garden to the front with a path leading to the front door. To the side is a parking area for three vehicles giving access to the garage and workshop. From here there is access to the large rear garden, which is mainly laid to lawn with mature trees and planting on the borders. There is a lovely seating area from the dining/family room plus a pond. To the rear of the garden is a greenhouse, gardeners store and a netted planting cage.
Brochures
Particulars- COUNCIL TAXA payment made to your local authority in order to pay for local services like schools, libraries, and refuse collection. The amount you pay depends on the value of the property.Read more about council Tax in our glossary page.
- Band: F
- LISTED PROPERTYA property designated as being of architectural or historical interest, with additional obligations imposed upon the owner.Read more about listed properties in our glossary page.
- Listed
- PARKINGDetails of how and where vehicles can be parked, and any associated costs.Read more about parking in our glossary page.
- Yes
- GARDENA property has access to an outdoor space, which could be private or shared.
- Yes
- ACCESSIBILITYHow a property has been adapted to meet the needs of vulnerable or disabled individuals.Read more about accessibility in our glossary page.
- Ask agent
Energy performance certificate - ask agent
Heavitree Park, Exeter
Add an important place to see how long it'd take to get there from our property listings.
__mins driving to your place
Your mortgage
Notes
Staying secure when looking for property
Ensure you're up to date with our latest advice on how to avoid fraud or scams when looking for property online.
Visit our security centre to find out moreDisclaimer - Property reference YSX240062. The information displayed about this property comprises a property advertisement. Rightmove.co.uk makes no warranty as to the accuracy or completeness of the advertisement or any linked or associated information, and Rightmove has no control over the content. This property advertisement does not constitute property particulars. The information is provided and maintained by Chase Buchanan, Exeter. Please contact the selling agent or developer directly to obtain any information which may be available under the terms of The Energy Performance of Buildings (Certificates and Inspections) (England and Wales) Regulations 2007 or the Home Report if in relation to a residential property in Scotland.
*This is the average speed from the provider with the fastest broadband package available at this postcode. The average speed displayed is based on the download speeds of at least 50% of customers at peak time (8pm to 10pm). Fibre/cable services at the postcode are subject to availability and may differ between properties within a postcode. Speeds can be affected by a range of technical and environmental factors. The speed at the property may be lower than that listed above. You can check the estimated speed and confirm availability to a property prior to purchasing on the broadband provider's website. Providers may increase charges. The information is provided and maintained by Decision Technologies Limited. **This is indicative only and based on a 2-person household with multiple devices and simultaneous usage. Broadband performance is affected by multiple factors including number of occupants and devices, simultaneous usage, router range etc. For more information speak to your broadband provider.
Map data ©OpenStreetMap contributors.
