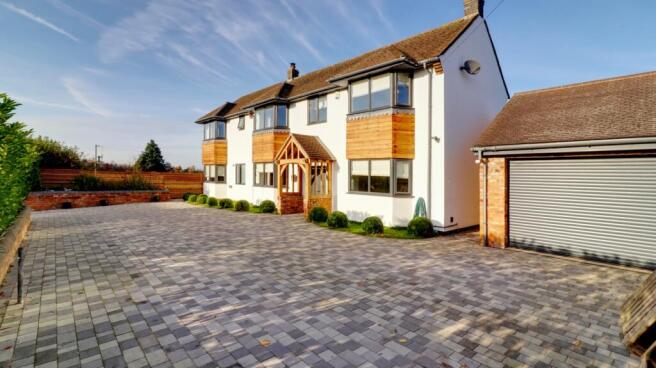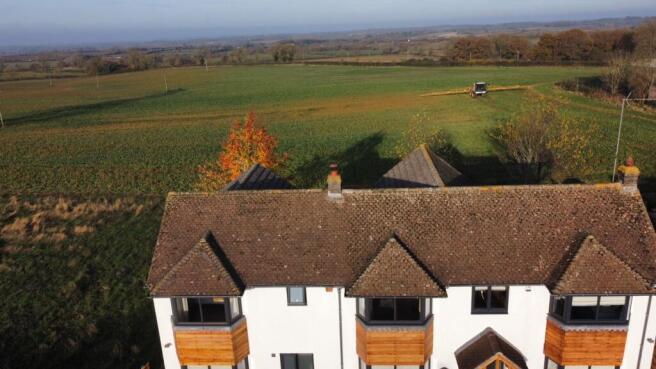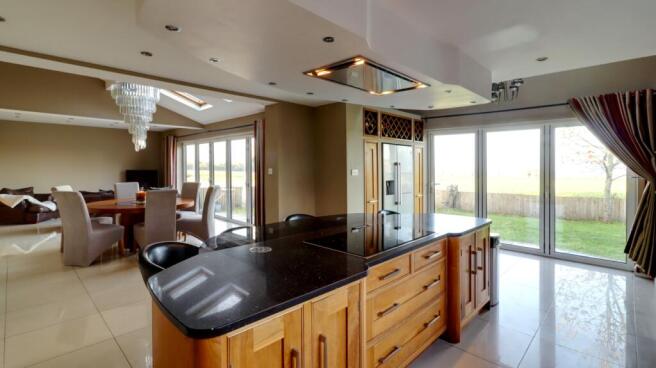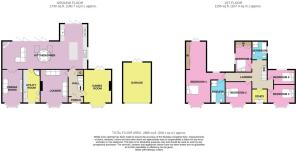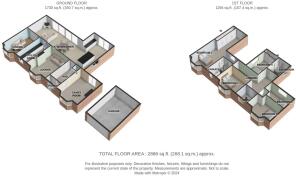Stanford Road, Cold Ashby, Northampton, Northamptonshire, NN6

- PROPERTY TYPE
Detached
- BEDROOMS
5
- BATHROOMS
3
- SIZE
Ask agent
- TENUREDescribes how you own a property. There are different types of tenure - freehold, leasehold, and commonhold.Read more about tenure in our glossary page.
Freehold
Key features
- NO UPWARD CHAIN
- Individually designed executive 5-6 bedroom family home
- Open countryside views to the rear aspect
- 3 Reception rooms plus an expansive open-plan kitchen, dining, and family room
- Five bedrooms, one with ensuite and dressing area plus an office/nursery
- Oversized single garage and NEW large block-paved driveway for up to 6 cars
Description
NO ONWARD CHAIN! Nestled within the charming village of Cold Ashby, this EXCEPTIONAL triple double bay fronted 5-6 bedroom executive family home offers a rare blend of contemporary design, spacious living, and privacy. Set on a generous plot with picturesque open countryside views to the rear, this UNIQUE family home provides the perfect balance of rural tranquillity and modern family living.
Upon entering, you are welcomed into a bright and airy hallway, leading to two impressive reception rooms that offer versatile spaces for entertaining, relaxation, and family gatherings. The extensive open-plan kitchen, dining, and family room forms the heart of the home, featuring a BESPOKE made kitchen with high-quality fittings providing ample space for both cooking and socialising. A large island/breakfast bar and NEFF integrated appliances enhance the kitchen's appeal, while the adjoining dining and family areas provide a seamless flow for hosting guests with twin sets of BI-FOLDING DOORS offering views over the private rear garden and fields beyond. The third reception room leads off the family area of this open plan room and is currently used as a dedicated cinema room, perfect for movie nights or a quiet retreat. A large combined shower room/utility room is also located on the ground floor.
The first floor is equally impressive, with five good sized bedrooms, with the principal bedroom benefiting from a luxurious 4pc ensuite bathroom and a spacious dressing area with Juliette style balcony, creating a perfect private retreat. The 4pc family bathroom serves the remaining bedrooms, while Bedroom 6 is a well-appointed office space providing the ideal environment for those who work from home or need a quiet study area.
Outside, the property is complimented by an oversized single garage and a large block-paved driveway that provides off-road parking for up to six cars. The private rear garden offers a peaceful oasis with stunning views of the surrounding countryside, ideal for outdoor dining, relaxation and play.
This property combines versatile luxurious living in a desirable location, providing the ideal family home for those seeking both space and privacy.
Located in the sought after village of Cold Ashby, this property provides a peaceful rural setting while being within easy reach of local amenities, schools, and transportation links. This is a rare opportunity to own a family home that combines luxurious living with a picturesque setting.
Cold Ashby Village is surrounded by rolling farmland and is a beautiful rural village with a community spirit and has regular social evenings planned by the village hall and sports pavilion. There is plenty to keep the whole family occupied with a Golf Club, Bowling Green, Football and Cricket all held within the village. Schools are located nearby in Guilsborough with bus services running from the village.
Entrance Porch
2.2m x 0.91m - 7'3" x 2'12"
Enter the property via an open oak porch into an inner porch for removal of coats/shoes. Further door leads into the hallway.
Entrance Hall
3.7m x 2.17m - 12'2" x 7'1"
Staircase with oak balustrading leading to the first floor with useful storage cupboard and matching oak doors leading into two reception rooms and open plan kitchen/dining/family room. Oak flooring.
Reception Room - Games Room
4.6m x 3.98m - 15'1" x 13'1"
A lovely sizeable room with bay window to the front aspect and a set of patio doors to the rear aspect lead out to the patio area taking in views of the garden and surrounding open countryside. With a focal point, victorian style, cast iron open fireplace, tiled slips, pine surround and black hearth.
Reception Room - Lounge
4.6m x 3.98m - 15'1" x 13'1"
This lovely sized room also has a bay window to the front aspect and a focal point fireplace with inset log burner and marble hearth making a real statement to the room. Matching oak flooring.
Open Plan Dining/Kitchen/Family Room
12.24m x 6.52m - 40'2" x 21'5"
This room opens out into a SUPERB extended large open plan room with statement lighting and space for a generous sized dining table within twin sets of BI-FOLDING DOORS and skylights make this room a real highlight!. The kitchen is very well appointed with a range of BESPOKE matching solid wood wall and base units with striking granite worktops and inset stainless steel sink. Fitted with intergrated NEFF appliances, comprising of twin ovens, microwave oven, steam oven, dishwasher and space for an American style fridge/freezer. The island/breakfast bar has an inset 5 ring induction hob with stylish extractor above. A fantastic space for entertaining family and friends. Extensive tiled flooring with underfloor heating on two thermostats and doors to the Utility Room/Shower Room and Cinema Room.
Utility Room/Shower Room
4.6m x 2.47m - 15'1" x 8'1"
A great sized combined utility/shower room. Fitted with a shower cubicle, low level W/C and hand wash basin. A range of additional storage units, with space and plumbing for a washing machine/tumble dryer, keeping the laundry out of sight. The oil boiler is also housed here. Window to the front aspect and tiled flooring.
Reception Room - Cinema Room
4.81m x 3m - 15'9" x 9'10"
A very versatile reception room with a set of double doors and bay window to the front aspect. Currently used as a cinema room but could easily be used for an alternative use, such as playroom or hobby room.
First Floor Landing
The landing leads down to the very spacious principal bedroom and ensuite bathroom, four further bedrooms, Office/Nursery and family bathroom.
Master Bedroom with Ensuite
8.97m x 3.6m - 29'5" x 11'10"
LARGE Double sized bedroom with a good sized dressing area too. Bay window to the front aspect and juliette balcony to the rear aspect the perfect place to admire the early morning countryside views.
Ensuite Bathroom
3.31m x 1.96m - 10'10" x 6'5"
Fitted 4pc suite comprising of a lovely large JACUZZI bath, shower cubicle, low level w/c and hand wash basin. Fully tiled and window to front aspect.
Bedroom 2
3.99m x 3.07m - 13'1" x 10'1"
Double sized bedroom with bay window to the front aspect.
Bedroom 3
3.98m x 2.58m - 13'1" x 8'6"
Double sized bedroom with bay window to the front aspect.
Bedroom 4
3.49m x 2.27m - 11'5" x 7'5"
Double sized bedroom with built in wardrobes and window to the side aspect.
Bedroom 5
3.99m x 1.9m - 13'1" x 6'3"
Good sized single room or small double with feature panelling and window to the rear aspect.
Bedroom 6 - Office
2.16m x 2.01m - 7'1" x 6'7"
Currently used as an office fitted with a glazed door and window to the front aspect.
Family Bathroom
2.66m x 2.1m - 8'9" x 6'11"
Fitted with a 4pc suite comprising of bath, double shower, low level w/c and vanity sink drawer unit. Fully tiled with window to the side aspect.
Single Garage
5.85m x 4.1m - 19'2" x 13'5"
Oversized single garage fitted with an electric door, power and lighting. It also features double doors to the rear aspect.
Garden
One of the features of this property is the lovely outdoor setting and backdrop of open field views. The garden is mainly laid to lawn with a choice of seating on two patio areas for outdoor entertaining, bbq and socialising. To the front the property is complimented by a large extensive block-paved driveway that provides off-road parking for up to six cars. It is also part walled with privacy hedging.
- COUNCIL TAXA payment made to your local authority in order to pay for local services like schools, libraries, and refuse collection. The amount you pay depends on the value of the property.Read more about council Tax in our glossary page.
- Band: TBC
- PARKINGDetails of how and where vehicles can be parked, and any associated costs.Read more about parking in our glossary page.
- Yes
- GARDENA property has access to an outdoor space, which could be private or shared.
- Yes
- ACCESSIBILITYHow a property has been adapted to meet the needs of vulnerable or disabled individuals.Read more about accessibility in our glossary page.
- Ask agent
Stanford Road, Cold Ashby, Northampton, Northamptonshire, NN6
Add an important place to see how long it'd take to get there from our property listings.
__mins driving to your place
Your mortgage
Notes
Staying secure when looking for property
Ensure you're up to date with our latest advice on how to avoid fraud or scams when looking for property online.
Visit our security centre to find out moreDisclaimer - Property reference 10600261. The information displayed about this property comprises a property advertisement. Rightmove.co.uk makes no warranty as to the accuracy or completeness of the advertisement or any linked or associated information, and Rightmove has no control over the content. This property advertisement does not constitute property particulars. The information is provided and maintained by EweMove, Covering East Midlands. Please contact the selling agent or developer directly to obtain any information which may be available under the terms of The Energy Performance of Buildings (Certificates and Inspections) (England and Wales) Regulations 2007 or the Home Report if in relation to a residential property in Scotland.
*This is the average speed from the provider with the fastest broadband package available at this postcode. The average speed displayed is based on the download speeds of at least 50% of customers at peak time (8pm to 10pm). Fibre/cable services at the postcode are subject to availability and may differ between properties within a postcode. Speeds can be affected by a range of technical and environmental factors. The speed at the property may be lower than that listed above. You can check the estimated speed and confirm availability to a property prior to purchasing on the broadband provider's website. Providers may increase charges. The information is provided and maintained by Decision Technologies Limited. **This is indicative only and based on a 2-person household with multiple devices and simultaneous usage. Broadband performance is affected by multiple factors including number of occupants and devices, simultaneous usage, router range etc. For more information speak to your broadband provider.
Map data ©OpenStreetMap contributors.
