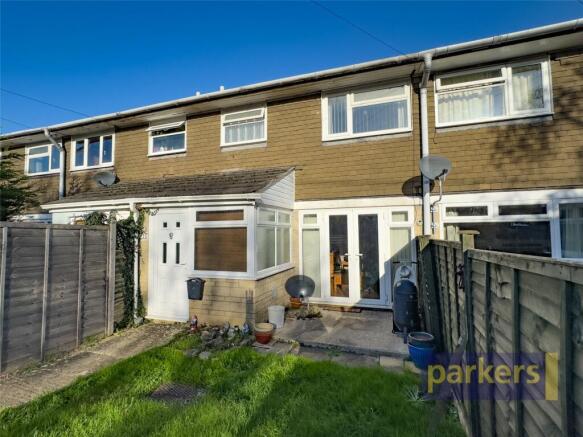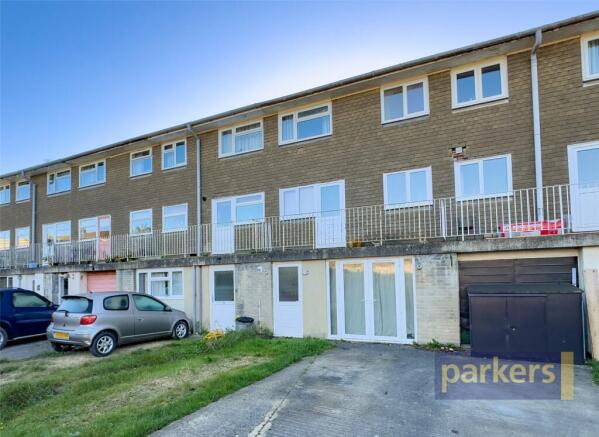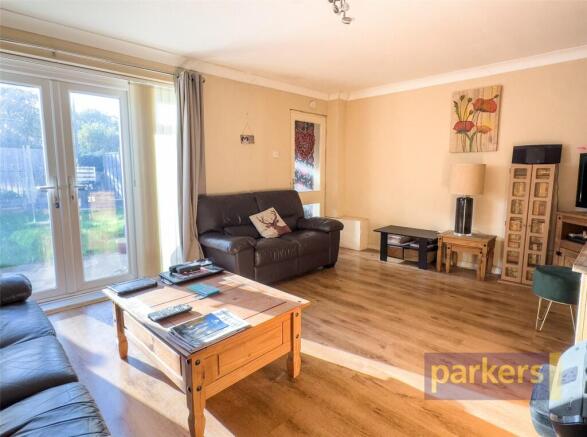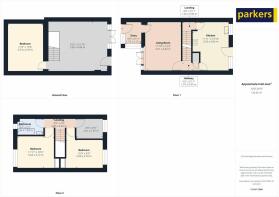Witney Road, Long Hanborough, Witney, Oxfordshire, OX29

- PROPERTY TYPE
Town House
- BEDROOMS
3
- BATHROOMS
1
- SIZE
Ask agent
- TENUREDescribes how you own a property. There are different types of tenure - freehold, leasehold, and commonhold.Read more about tenure in our glossary page.
Freehold
Key features
- Three bedroom town house
- Digital legal pack available
- Walking distance to primary school
- Walking distance to rail station
- Multiple reception spaces
- Potential to create lower ground floor annexe
- Ample parking
- Balcony kitchen diner
- EPC D
Description
THE PROPERTY:
You are welcomed to the property by the sunny south facing front garden which is screened from the road by a lapboard fence and attractive brick wall which also hides a handy bin store. The path leads you to the front door of the property and is flanked by a mature lawn and borders.
Once inside you are greeted by a large and brightly lit porch enjoying lots of natural light. There is ample space for storage furniture and shoe racks and is a welcoming space to bring friends and family into your new home.
A glazed panelled door then leads into the living room which allows in plenty of natural light. The living room is further brightly lit thanks to the double glazed French doors with glazed side panels out into the front garden. There is laminate flooring underfoot and ample space for those larger living room items such of multiple sofa's, coffee table, TV furniture etc.
A central hallway which houses the stairs to the first floor and under stairs cupboard leads you through into the spacious kitchen.
The kitchen is well appointed, with a wide array of fitted kitchen units with modern worktops over. There is a fair amount of worktop space and a breakfast bar, and space and plumbing for various white goods as expected (white goods and cooker may be available by separate negotiation). There is tiling or stainless steel to all splash prone area. The kitchen also benefits from a first floor balcony which overlooks the rear of the plot.
To the first floor you will find three bedrooms. The Primary bedroom can accommodate a king sized bed alongside further furniture and benefits from exposed hardwood floor which have been varnished and stained. There is also a double cupboard. The second bedroom is further double bedroom with laminate flooring underfoot, a built in double cupboard and room for the double bed with further furniture. The loft hatch can be found here. The third bedroom is a fair sized single and would make a fine home office, children’s bedroom or occasional guest room.
The family bathroom is on this floor and benefits from a paneled bath with shower over, WC and pedestal hand wash basin.
A particular feature of this style of property is the expansive lower ground floor. Comprising two rooms with pedestrian lower ground floor access to the parking/ garage room which itself has double doors with glazed side panels. The second room is a large reception space, ideal for use as a home gym, second living room, cinema space etc.
Driveway parking is to the rear of the property and can easily accommodate three large vehicles.
Digital legal pack:
EPC D
West Ox council band D
We are required by law to conduct anti-money laundering checks on all those selling or buying a property. Whilst we retain responsibility for ensuring checks and any ongoing monitoring are carried out correctly, the initial checks are carried out on our behalf by Lifetime Legal or HIPLA who will contact you once you have agreed to instruct us in your sale or had an offer accepted on a property you wish to buy. The cost of these checks is £60 (incl. VAT), which covers the cost of obtaining relevant data and any manual checks and monitoring which might be required. This fee will need to be paid by you in advance of us publishing your property (in the case of a vendor) or issuing a memorandum of sale (in the case of a buyer), directly to Lifetime Legal, and is non-refundable. We will receive some of the fee taken by Lifetime Legal to compensate for its role in the provision of these checks.
SITUATION:
With a population of just under 3,000 Hanborough is fortunate in having excellent facilities that include surgery/dispensary, dentist, nursery & primary schools as well as a supermarket and coffee shop. In addition to a smart fish and chip shop, there are a couple of public houses including the George & Dragon that is part thatched and prides itself on its well-kept cask ales and selection of fine wines.
Oxford is easily accessed via the A40 and with Hanborough station within walking distance there are regular trains into London Paddington (journey time 69 minutes) and to the dreaming spires of Oxford (10 minutes).
The market town of Witney is approximately 5 miles away with its large selection of shops, cosmopolitan restaurants, a leisure centre and cinema as well as higher order services including a hospital and tertiary education college.
Estelle Manor 3.2 miles
Golf and polo at Kirtlington c.7 miles
M40 (Junction 10) c.13.5 miles
Soho Farm House c. 15 miles
London Heathrow (T5) c. 53 miles
Brochures
Particulars- COUNCIL TAXA payment made to your local authority in order to pay for local services like schools, libraries, and refuse collection. The amount you pay depends on the value of the property.Read more about council Tax in our glossary page.
- Band: TBC
- PARKINGDetails of how and where vehicles can be parked, and any associated costs.Read more about parking in our glossary page.
- Yes
- GARDENA property has access to an outdoor space, which could be private or shared.
- Yes
- ACCESSIBILITYHow a property has been adapted to meet the needs of vulnerable or disabled individuals.Read more about accessibility in our glossary page.
- Ask agent
Witney Road, Long Hanborough, Witney, Oxfordshire, OX29
Add an important place to see how long it'd take to get there from our property listings.
__mins driving to your place
Your mortgage
Notes
Staying secure when looking for property
Ensure you're up to date with our latest advice on how to avoid fraud or scams when looking for property online.
Visit our security centre to find out moreDisclaimer - Property reference WIT240502. The information displayed about this property comprises a property advertisement. Rightmove.co.uk makes no warranty as to the accuracy or completeness of the advertisement or any linked or associated information, and Rightmove has no control over the content. This property advertisement does not constitute property particulars. The information is provided and maintained by Parkers Estate Agents, Eynsham. Please contact the selling agent or developer directly to obtain any information which may be available under the terms of The Energy Performance of Buildings (Certificates and Inspections) (England and Wales) Regulations 2007 or the Home Report if in relation to a residential property in Scotland.
*This is the average speed from the provider with the fastest broadband package available at this postcode. The average speed displayed is based on the download speeds of at least 50% of customers at peak time (8pm to 10pm). Fibre/cable services at the postcode are subject to availability and may differ between properties within a postcode. Speeds can be affected by a range of technical and environmental factors. The speed at the property may be lower than that listed above. You can check the estimated speed and confirm availability to a property prior to purchasing on the broadband provider's website. Providers may increase charges. The information is provided and maintained by Decision Technologies Limited. **This is indicative only and based on a 2-person household with multiple devices and simultaneous usage. Broadband performance is affected by multiple factors including number of occupants and devices, simultaneous usage, router range etc. For more information speak to your broadband provider.
Map data ©OpenStreetMap contributors.




